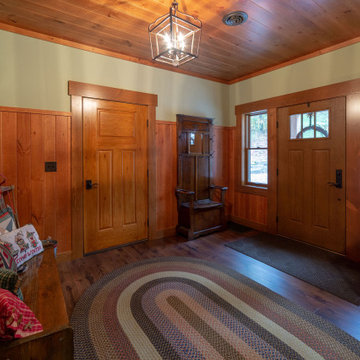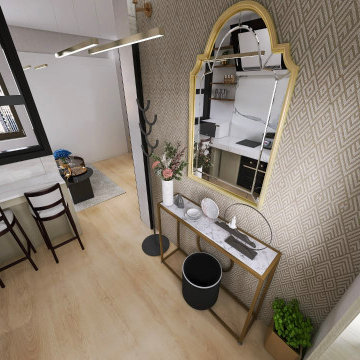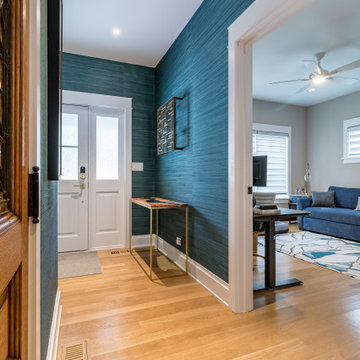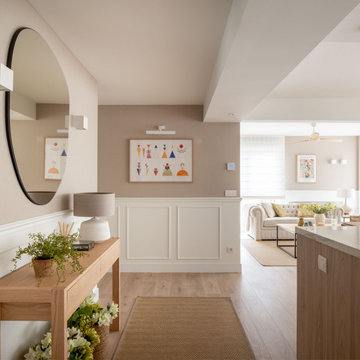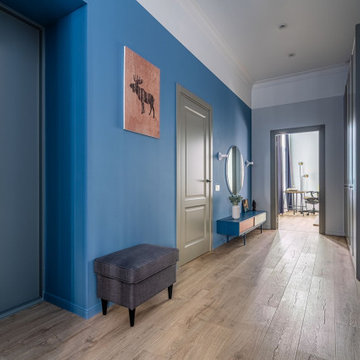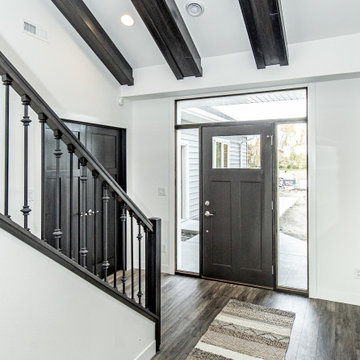Entryway Design Ideas with Laminate Floors
Refine by:
Budget
Sort by:Popular Today
1 - 20 of 162 photos
Item 1 of 3

Photos of Lakewood Ranch show Design Center Selections to include: flooring, cabinetry, tile, countertops, paint, outdoor limestone and pool tiles. Lighting is temporary.

Moody california coastal Spanish decor in foyer. Using natural vases and branch. Hand painted large scale art to catch your eye as you enter into the home.
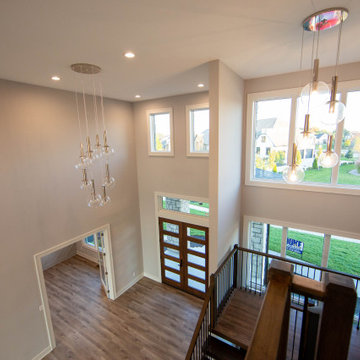
Double doors lead visitors into the large two-story entry dominated by the modern mono-beam staircase.
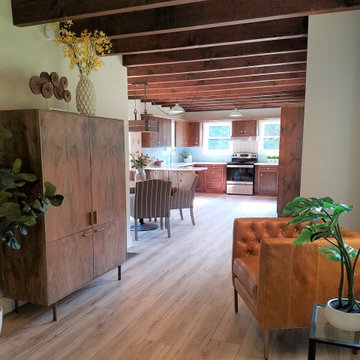
This compact space crams a lot of functions as a mudroom and sitting room as well as a bar for entertaining large crowds. The natural elements relate to the wooded setting.
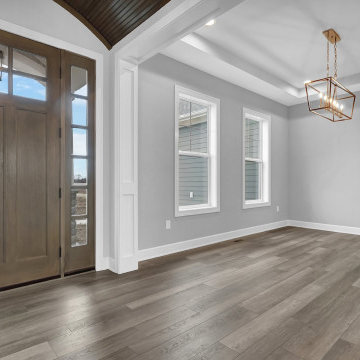
View to front door from formal foyer. Plus views to home office & dining area. Ceiling interest in foyer is arched barrel roll with stained wood finish.
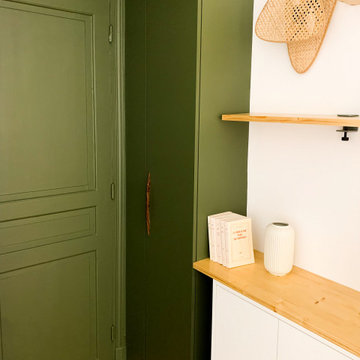
Un sas d'entrée vert olive a été crée. Il accueille des rangements et permet de cacher le placard compteur tout en étant déco et fonctionnel !
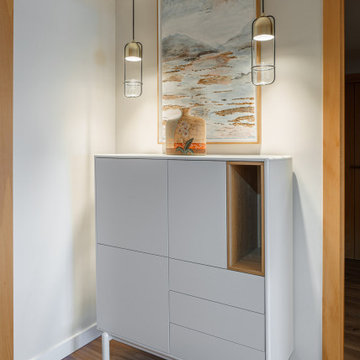
El hall de entrada, fue casi uno de los primeros itos con los que nuestra clienta nos indicaba sus necesidades.
No quería un espejo en frente de la puerta, siguiendo el FENG SUI, pero quería que ese pequeño recibidor, tuviera estilo y personalidad.
Así, creamos y buscamos las piezas con las que este interior paso a ser cálido, con elementos diferentes y una obra personal que daría verticalidad y elegancia.
¿Es o no un espacio coqueto?

This new contemporary reception area with herringbone flooring for good acoustics and a wooden reception desk to reflect Bird & Lovibonds solid and reliable reputation is light and inviting. By painting the wall in two colours, the attention is drawn away from the electric ventilation system and drawn to the furniture and Bird & Lovibond's signage.

This accessory dwelling unit has laminate flooring with a luminous skylight for an open and spacious living feeling. The kitchenette features gray, shaker style cabinets, a white granite counter top and has brass kitchen faucet matched wtih the kitchen drawer pulls.
And for extra viewing pleasure, a wall mounted flat screen TV adds enternainment at touch.
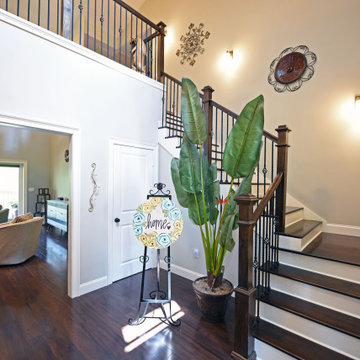
Large entry foyer to custom home featuring a 20' hight ceiling and elegant staircase leading to second floor.
Entryway Design Ideas with Laminate Floors
1

