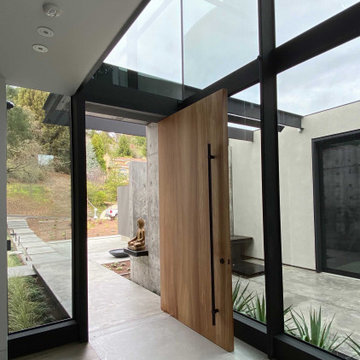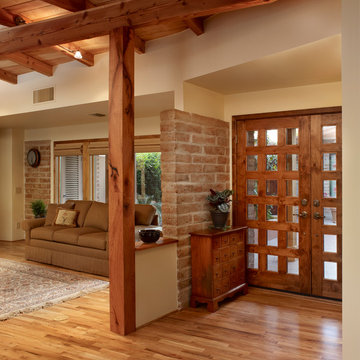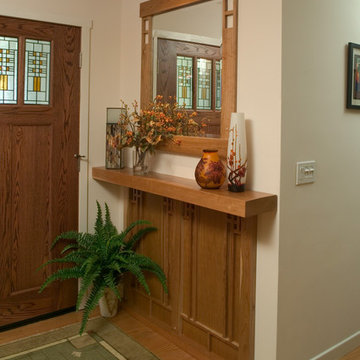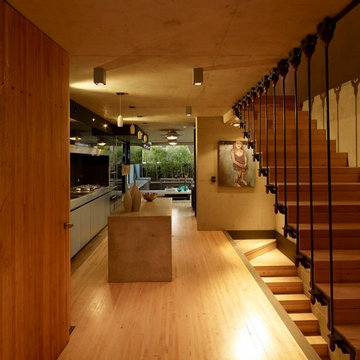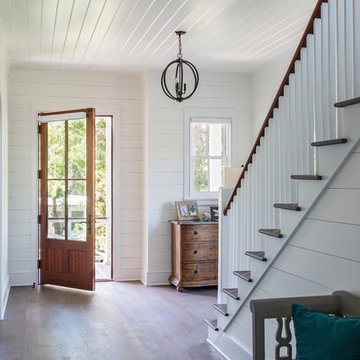Entryway Design Ideas with Light Hardwood Floors and a Medium Wood Front Door
Refine by:
Budget
Sort by:Popular Today
81 - 100 of 1,243 photos
Item 1 of 3
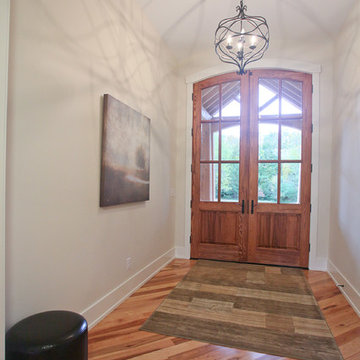
Custom Home New Construction by Valley View Customs LLC.
Photo courtesy of Courier Journal 2014
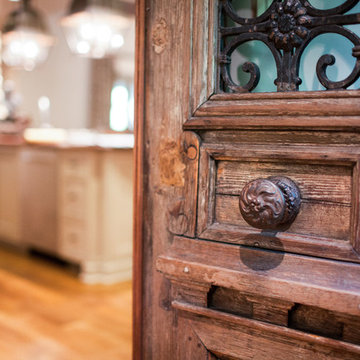
The warmth of architectural details such as these European antique doors gives this kitchen a rustic-chic feel.
Jennifer Saltzman Photography
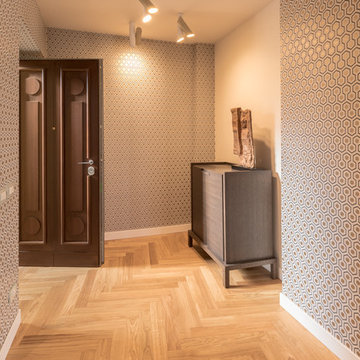
Vista dell'ingresso arricchito con una carta da parati dal motivo geometrico e dalle luci che illuminano le pareti
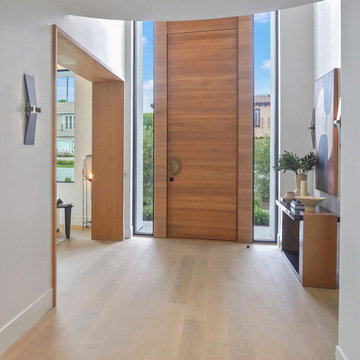
Entryway to modern home with 14 ft tall wood pivot door and double height sidelight windows.
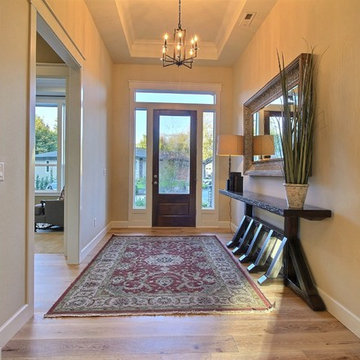
Paint by Sherwin Williams
Body Color - Wool Skein - SW 6148
Flex Suite Color - Universal Khaki - SW 6150
Downstairs Guest Suite Color - Silvermist - SW 7621
Downstairs Media Room Color - Quiver Tan - SW 6151
Exposed Beams & Banister Stain - Northwood Cabinets - Custom Truffle Stain
Gas Fireplace by Heat & Glo
Flooring & Tile by Macadam Floor & Design
Hardwood by Shaw Floors
Hardwood Product Kingston Oak in Tapestry
Carpet Products by Dream Weaver Carpet
Main Level Carpet Cosmopolitan in Iron Frost
Downstairs Carpet Santa Monica in White Orchid
Kitchen Backsplash by Z Tile & Stone
Tile Product - Textile in Ivory
Kitchen Backsplash Mosaic Accent by Glazzio Tiles
Tile Product - Versailles Series in Dusty Trail Arabesque Mosaic
Sinks by Decolav
Slab Countertops by Wall to Wall Stone Corp
Main Level Granite Product Colonial Cream
Downstairs Quartz Product True North Silver Shimmer
Windows by Milgard Windows & Doors
Window Product Style Line® Series
Window Supplier Troyco - Window & Door
Window Treatments by Budget Blinds
Lighting by Destination Lighting
Interior Design by Creative Interiors & Design
Custom Cabinetry & Storage by Northwood Cabinets
Customized & Built by Cascade West Development
Photography by ExposioHDR Portland
Original Plans by Alan Mascord Design Associates
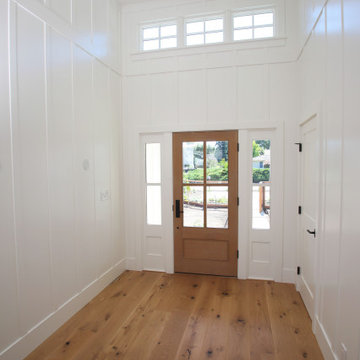
The tall ceilings lend way to the transom windows in this bright entry. The custom front door unit gives a wonderful view to the landscaped front yard.

The entryway view looking into the kitchen. A column support provides separation from the front door. The central staircase walls were scaled back to create an open feeling. The bottom treads are new waxed white oak to match the flooring.
Photography by Michael P. Lefebvre
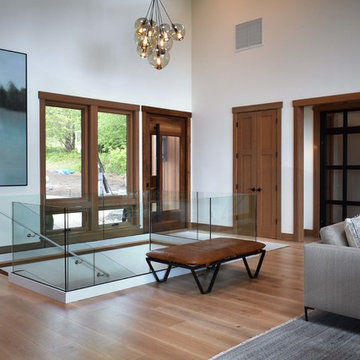
Entry boasts a custom walnut pivot door which opens up to pre finished engineered wide plank hardwood flooring (gray wash on oak), glass railing, wood shaker style interior door and steel and glass interior door
Entryway Design Ideas with Light Hardwood Floors and a Medium Wood Front Door
5
