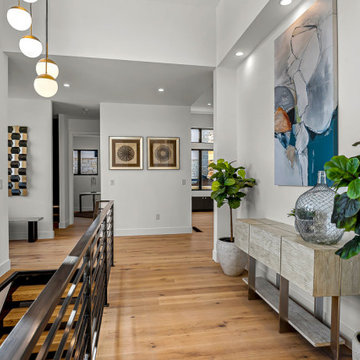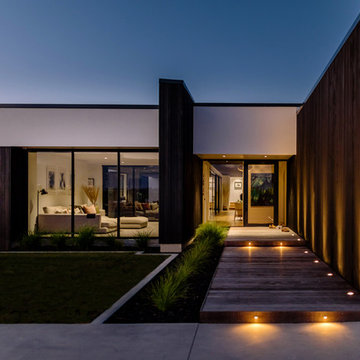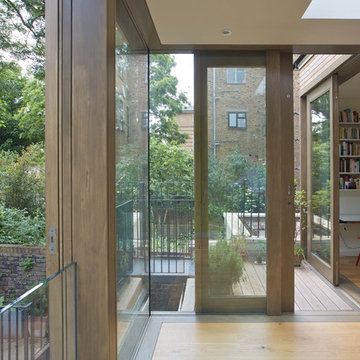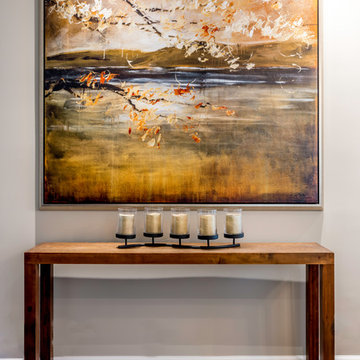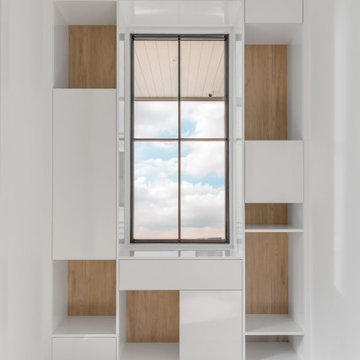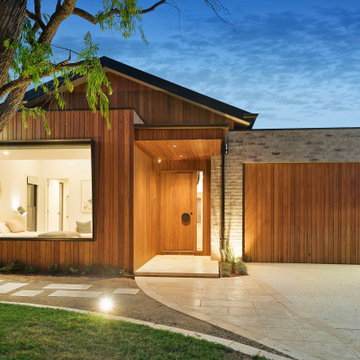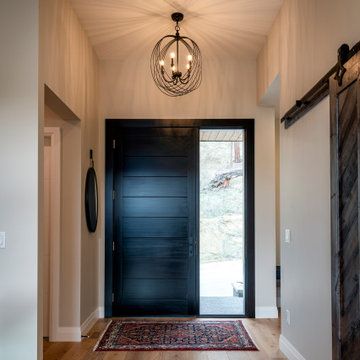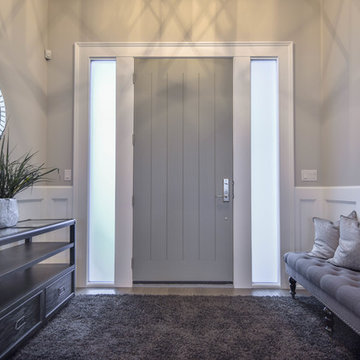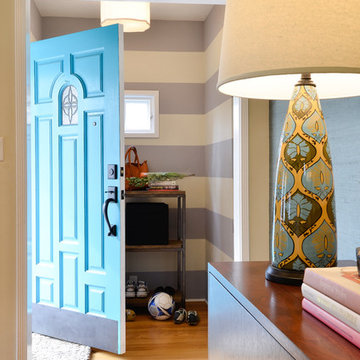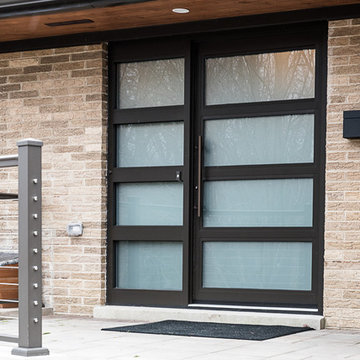Entryway Design Ideas with Light Hardwood Floors and Brown Floor
Refine by:
Budget
Sort by:Popular Today
141 - 160 of 2,934 photos
Item 1 of 3
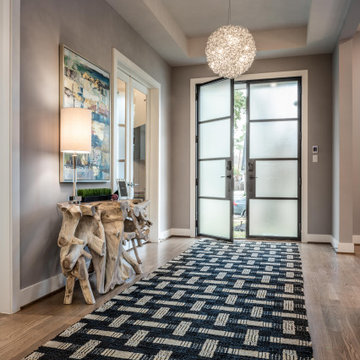
Durable floors and a jute runner are perfect for this high traffic entryway. The black and tan weave in the rug brings life to the space without overdoing. Round chandeliers light up the space and soften the hard modern lines with their curves. A raw driftwood console provides a spot to accessorize and add some interest.

This modern waterfront home was built for today’s contemporary lifestyle with the comfort of a family cottage. Walloon Lake Residence is a stunning three-story waterfront home with beautiful proportions and extreme attention to detail to give both timelessness and character. Horizontal wood siding wraps the perimeter and is broken up by floor-to-ceiling windows and moments of natural stone veneer.
The exterior features graceful stone pillars and a glass door entrance that lead into a large living room, dining room, home bar, and kitchen perfect for entertaining. With walls of large windows throughout, the design makes the most of the lakefront views. A large screened porch and expansive platform patio provide space for lounging and grilling.
Inside, the wooden slat decorative ceiling in the living room draws your eye upwards. The linear fireplace surround and hearth are the focal point on the main level. The home bar serves as a gathering place between the living room and kitchen. A large island with seating for five anchors the open concept kitchen and dining room. The strikingly modern range hood and custom slab kitchen cabinets elevate the design.
The floating staircase in the foyer acts as an accent element. A spacious master suite is situated on the upper level. Featuring large windows, a tray ceiling, double vanity, and a walk-in closet. The large walkout basement hosts another wet bar for entertaining with modern island pendant lighting.
Walloon Lake is located within the Little Traverse Bay Watershed and empties into Lake Michigan. It is considered an outstanding ecological, aesthetic, and recreational resource. The lake itself is unique in its shape, with three “arms” and two “shores” as well as a “foot” where the downtown village exists. Walloon Lake is a thriving northern Michigan small town with tons of character and energy, from snowmobiling and ice fishing in the winter to morel hunting and hiking in the spring, boating and golfing in the summer, and wine tasting and color touring in the fall.
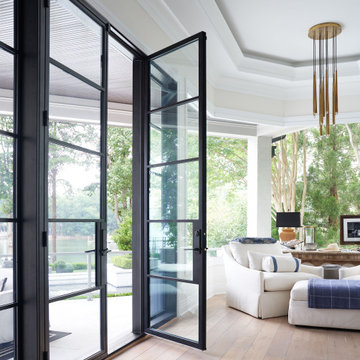
In an effort to elevate the interior and exterior entryway, this project demanded our sleekest contemporary design, detailed in our exclusive Charcoal finish.

The open foyer sets the tone for this modern farmhouse. Classic features such as the large front door, wide wooden trim and natural wooden floor are carried throughout the home.

Evoluzione di un progetto di ristrutturazione completa appartamento da 110mq
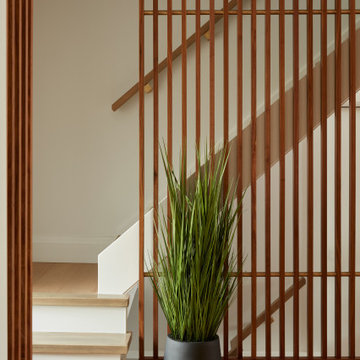
This slatted accent wall, elegantly supported by brass rods, sets a grand stage for a warm welcome. The perfectly spaced slats invite natural light to dance playfully through the space.
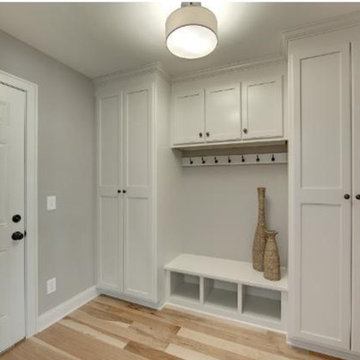
Mud room redesign with great white builts for storage, bench seating, coat handers, wood floors, gray paint and semi-flush mount ceiling lights to modernize the space.
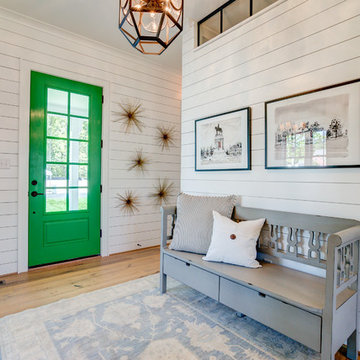
There is a lot to look at in the Potomac, and the foyer is a great way to start. Rustic floors combined with shiplap walls and a transom window looking through to the mudroom give this space a dramatic feel!
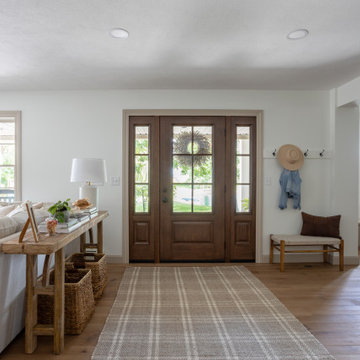
Although we reconfigured the entire first-floor layout, we kept the front door where it stood. It just needed an update to match the rest of the house. We also installed a beautiful, custom white oak floor that perfectly suits the soft, white walls and pretty, cream trim. Lately, we’ve seen design moving away from traditional white trim in favor of neutrals and vibrant colors for a fun twist! Here, we matched the wall and trim colors in the living room to the fireplace we refaced using the same stone as the exterior facade.
Entryway Design Ideas with Light Hardwood Floors and Brown Floor
8

