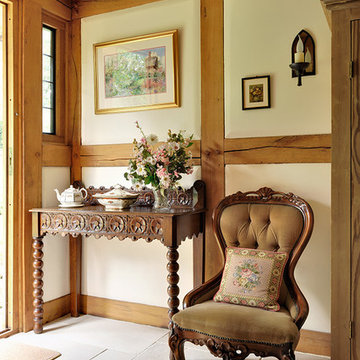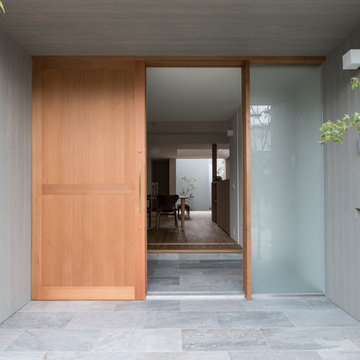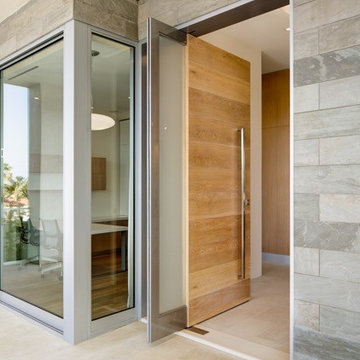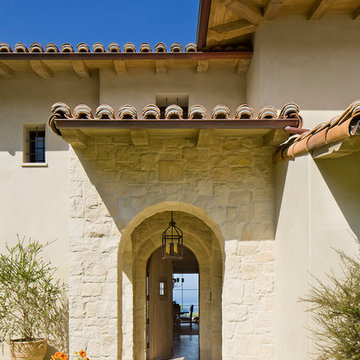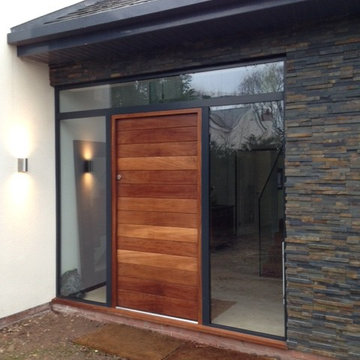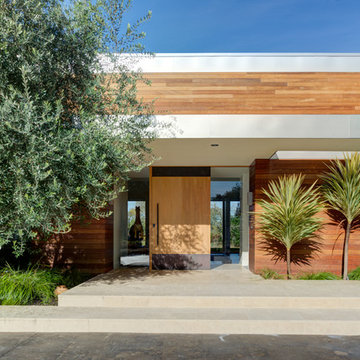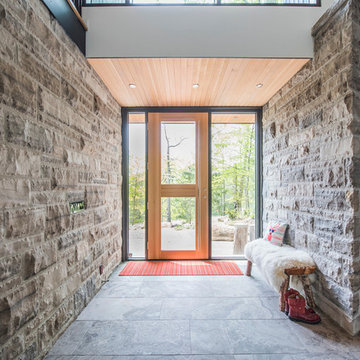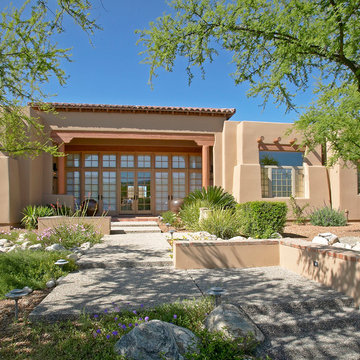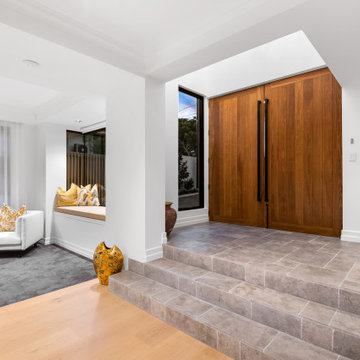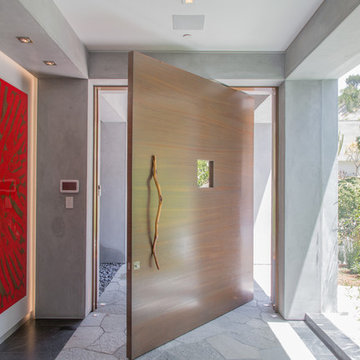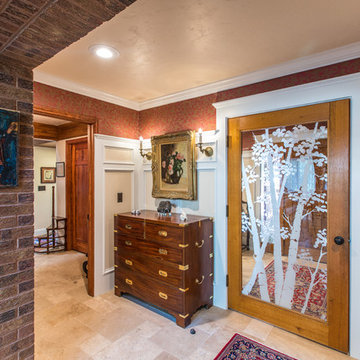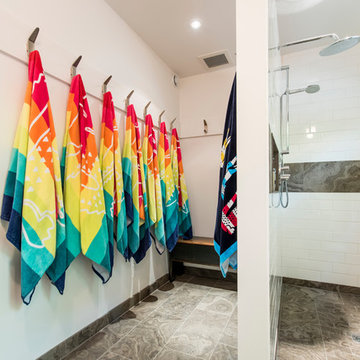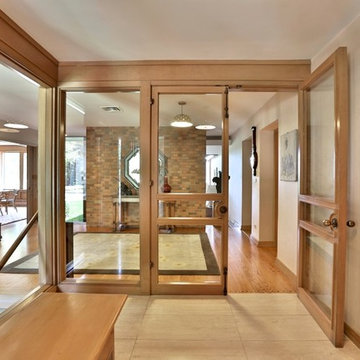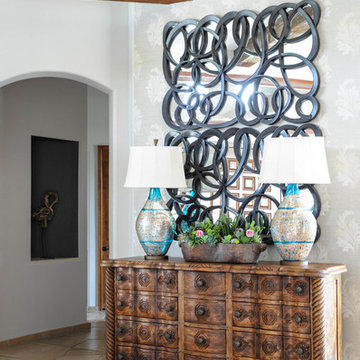Entryway Design Ideas with Limestone Floors and a Light Wood Front Door
Refine by:
Budget
Sort by:Popular Today
1 - 20 of 67 photos
Item 1 of 3

This charming, yet functional entry has custom, mudroom style cabinets, shiplap accent wall with chevron pattern, dark bronze cabinet pulls and coat hooks.
Photo by Molly Rose Photography
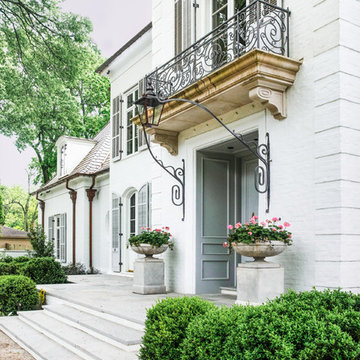
Custom french doors welcome guests to this European influenced eclectic home with balcony and iron railings. The double chimneys, arch-topped dormer, oval window, and flared eaves are a nod to the French influence. A raised arched pediment with detailed relief formalizes the access to the home. Bleached Mahogany shutters embellish the windows.
Planters-Elegant Earth
Iron work-John Argroves, Memphis
Steps: Blue ice sandstone
This pretty entrance area was created to connect the old and new parts of the cottage. The glass and oak staircase gives a light and airy feel, which can be unusual in a traditional thatched cottage. The exposed brick and natural limestone connect outdoor and indoor spaces, and the farrow and ball lime white on the walls softens the space.
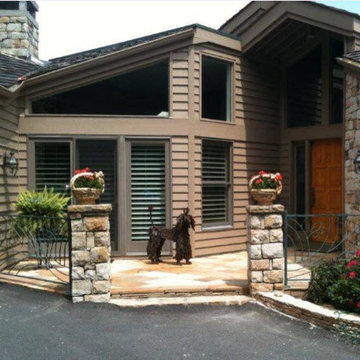
Barbara wanted to open up the front of her house to increase visibility. We removed her large wooden rails and made custom steel railings increasing the functionality of her porch. As you can see her steel poodle was much happier.
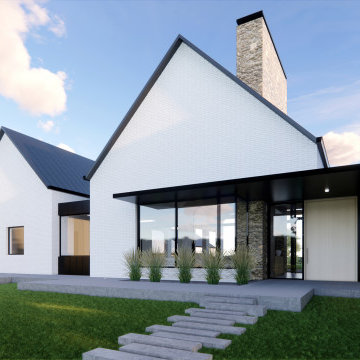
View of main entry. The two central structures are in white brick and anchored by stone wall defining the fireplace. Contrasting black metal finishes the roof, canopy, and connecting walls. The flanking structures on either side are finished in white cement board.
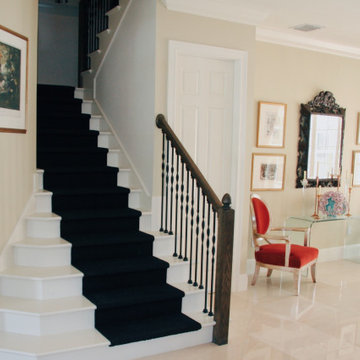
This home was my own. It was a large 5500 soft home. We worked with the builder to expand the footprint. It had 6 bedrooms, 5 bathrooms and a swimming pool. We mixed our European furniture with American joinery, kitchens and bathrooms.
Entryway Design Ideas with Limestone Floors and a Light Wood Front Door
1
