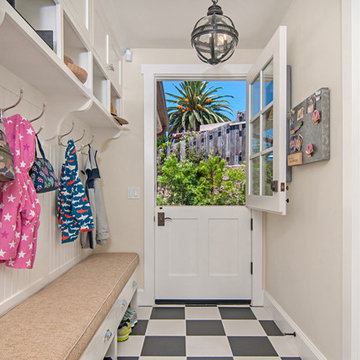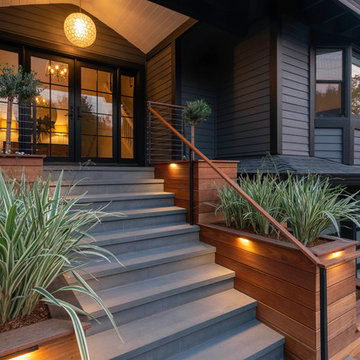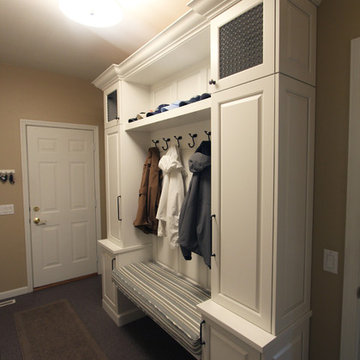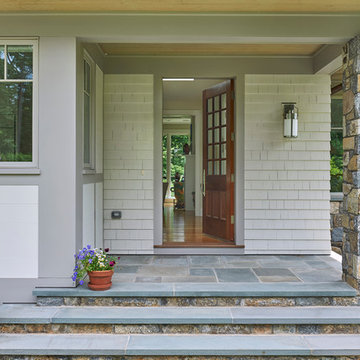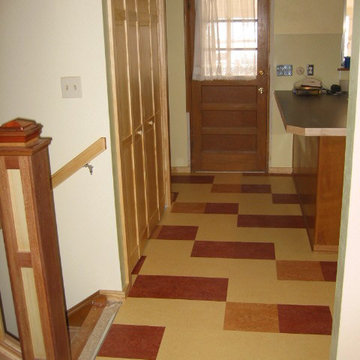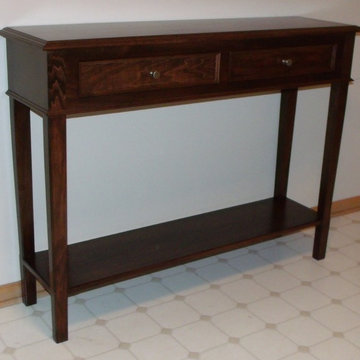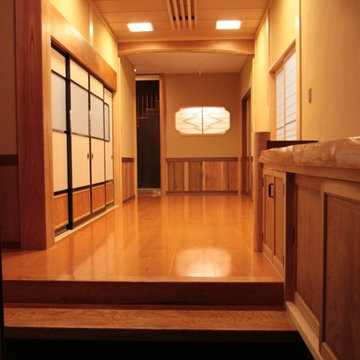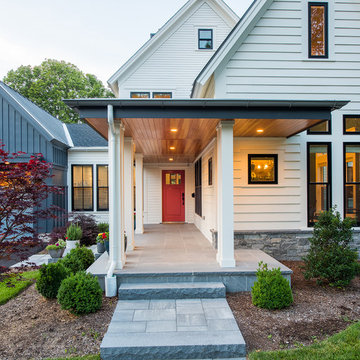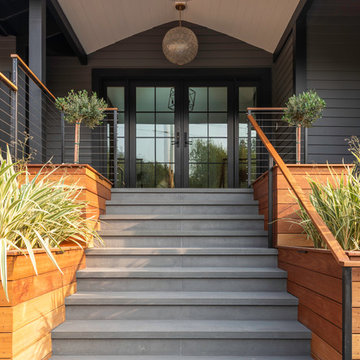Entryway Design Ideas with Linoleum Floors and Granite Floors
Refine by:
Budget
Sort by:Popular Today
1 - 20 of 929 photos
Item 1 of 3
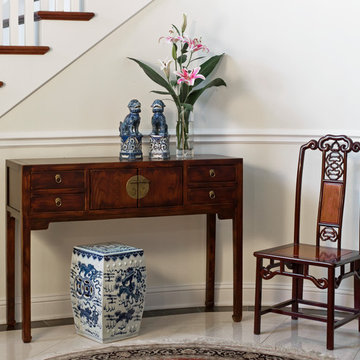
The natural wood grains of this Chinese Ming style console table and chair are warm and inviting, which are perfect for an entryway. The classic look of blue and white porcelain (garden stool and foo dog figurines) make a perfect accent adding a splash of color.

This mudroom/laundry room was designed to accommodate all who reside within - cats included! This custom cabinet was designed to house the litter box. This remodel and addition was designed and built by Meadowlark Design+Build in Ann Arbor, Michigan. Photo credits Sean Carter
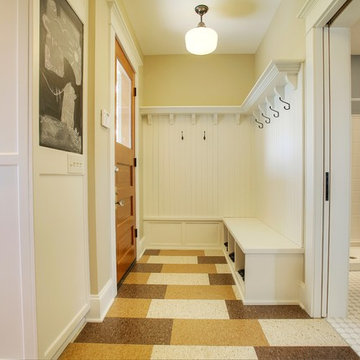
Walls that separated a number of small rooms at the kitchen entry were removed, opening up the space and allowing for a traditional style mudroom/bench area with white painted paneling, shoe storage, hooks for jackets and a top shelf for baskets.

This sleek contemporary design capitalizes upon the Dutch Haus wide plank vintage oak floors. A geometric chandelier mirrors the architectural block ceiling with custom hidden lighting, in turn mirroring an exquisitely polished stone fireplace. Floor: 7” wide-plank Vintage French Oak | Rustic Character | DutchHaus® Collection smooth surface | nano-beveled edge | color Erin Grey | Satin Hardwax Oil. For more information please email us at: sales@signaturehardwoods.com
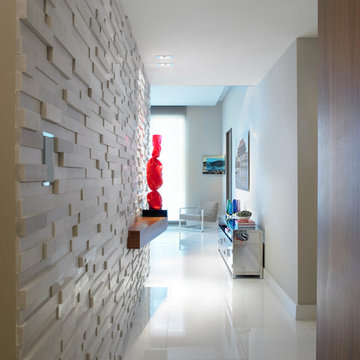
A textured wall in Split face white marble is installed piece by piece, conveying a sense of depth and dimension to the receiving area. Installed in the white marble wall is a custom-built hanging wood console supporting one of the homeowner's favorite art pieces. A recessed light is designed specially to highlight and announce the sculpture.

Mudroom area created in back corner of the kitchen from the deck. — at Wallingford, Seattle.
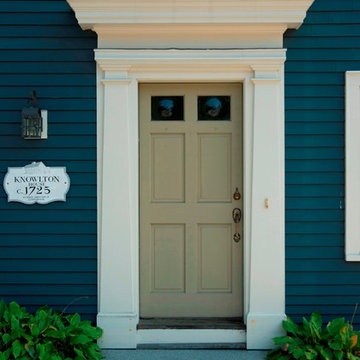
The Abraham Knowlton House (c. 1725) was nearly demolished to make room for the expansion of a nearby commercial building. Thankfully, this historic home was saved from that fate after surviving a long, drawn out battle. When we began the project, the building was in a lamentable state of disrepair due to long-term neglect. Before we could begin on the restoration and renovation of the house proper, we needed to raise the entire structure in order to repair and fortify the foundation. The design project was substantial, involving the transformation of this historic house into beautiful and yet highly functional condominiums. The final design brought this home back to its original, stately appearance while giving it a new lease on life as a home for multiple families.
Winner, 2003 Mary P. Conley Award for historic home restoration and preservation
Photo Credit: Cynthia August
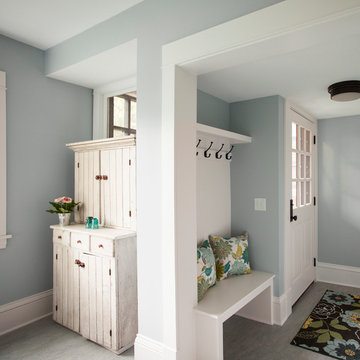
A clerestory window uncovered and restored during construction, and serves as a perfect recess for a family jelly cupboard. Non-original cabinets renovated to allow for bench and coat hooks next to the back entry door.
Entryway Design Ideas with Linoleum Floors and Granite Floors
1
