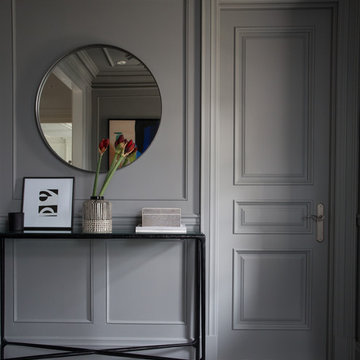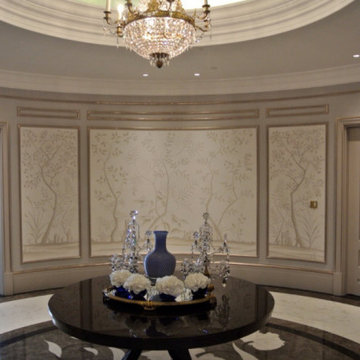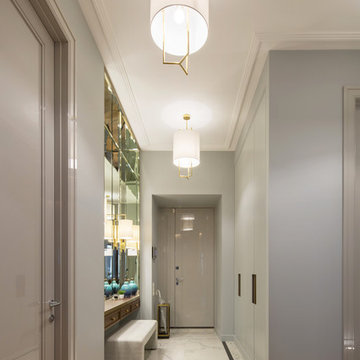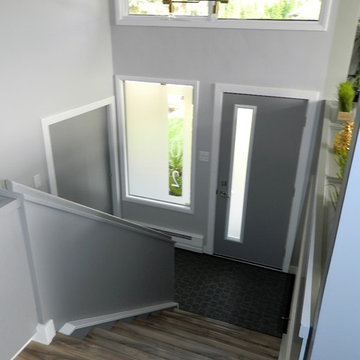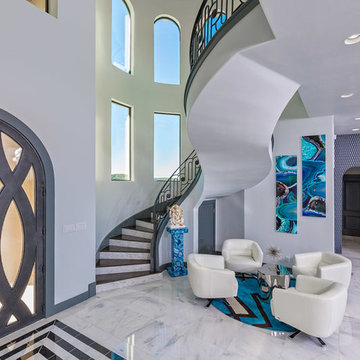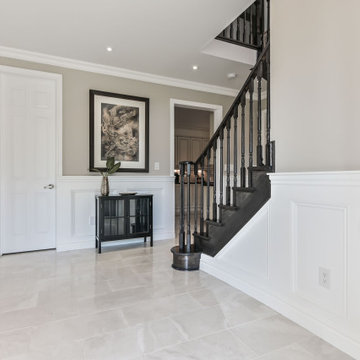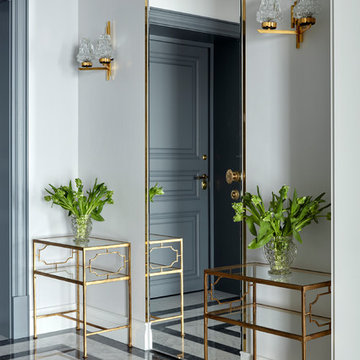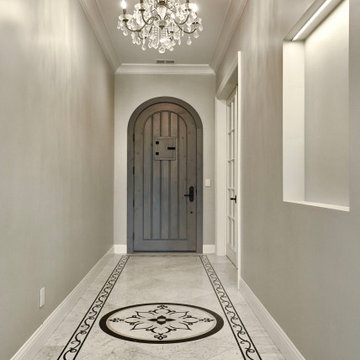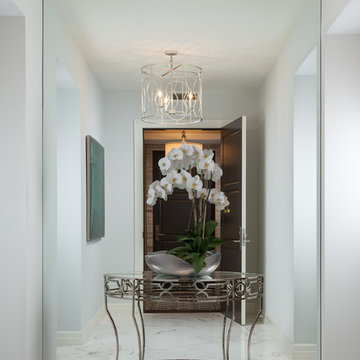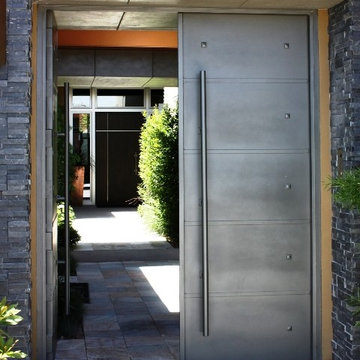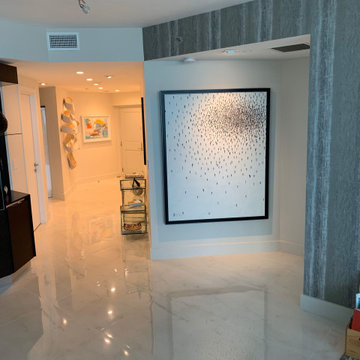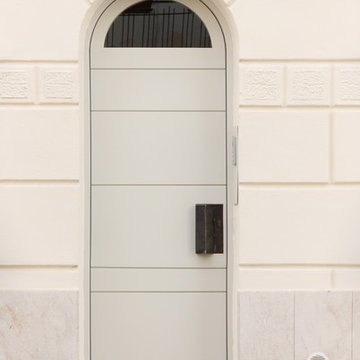Entryway Design Ideas with Marble Floors and a Gray Front Door
Refine by:
Budget
Sort by:Popular Today
1 - 20 of 75 photos
Item 1 of 3
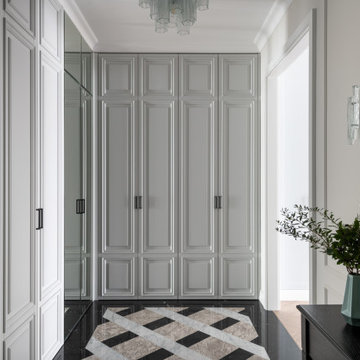
Прихожая в стиле современной классики. На полу мраморный ковер. Встроенные шкафы изготовлены в московских столярных мастерских. Люстра и бра из муранского стекла.
Сквозь один из шкафов организован скрытый проход в спальню через организованную при ней гардеробную.
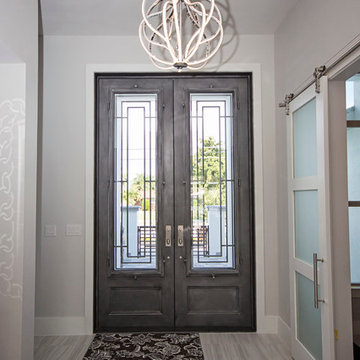
Gorgeous front entry way features iron rod doors and a beautiful and original chandelier!
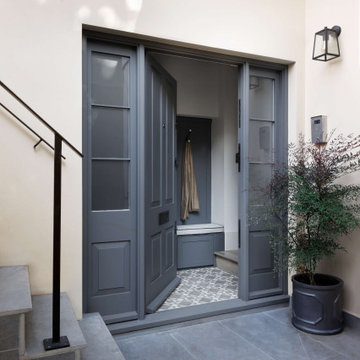
Before and After pictures of our entrance/cloakroom and utility area for our project in Maida Vale, West London. We created a new porch and tanked the vault area under the stairs to create a utility room with a shower and toilet.⠀
We love the encaustic cement, patterned floor tiles and simple bespoke coat rack with hand painted blue/grey paint finish in entrance/cloakroom. ⠀⠀
The industrial style bronze finishes really complement the cool white and grey colour scheme. It was a great way to add extra square footage to the family home.
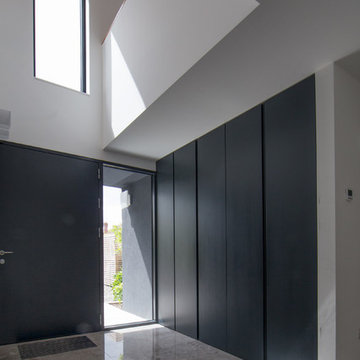
Double height entrance hall, built in full height storage for guest coats, level set in floor mat & natural stone flooring.
Photo: Paul Tierney Photography
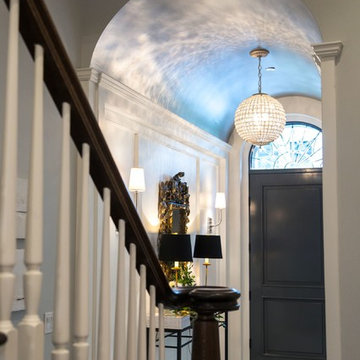
6,800SF new single-family-home in east Lincoln Park. 7 bedrooms, 6.3 bathrooms. Connected, heated 2-1/2-car garage. Available as of September 26, 2016.
Reminiscent of the grand limestone townhouses of Astor Street, this 6,800-square-foot home evokes a sense of Chicago history while providing all the conveniences and technologies of the 21st Century. The home features seven bedrooms — four of which have en-suite baths, as well as a recreation floor on the lower level. An expansive great room on the first floor leads to the raised rear yard and outdoor deck complete with outdoor fireplace. At the top, a penthouse observatory leads to a large roof deck with spectacular skyline views. Please contact us to view floor plans.
Nathan Kirckman
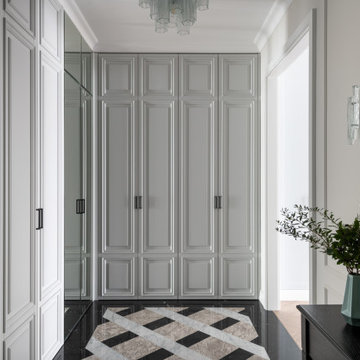
Прихожая с большим количеством мест хранения. Сквозь один из шкафов организован скрытый проход в спальню через организованную при ней гардеробную.
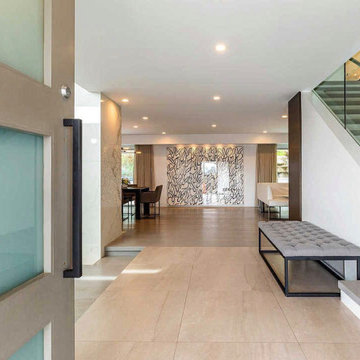
The entryway which embodies the neutral contemporary scheme our client desired. The transition from the Tao marble of the entry to the grey-stained white oak flooring of the other living spaces is soothing, yet practical.
Entryway Design Ideas with Marble Floors and a Gray Front Door
1

