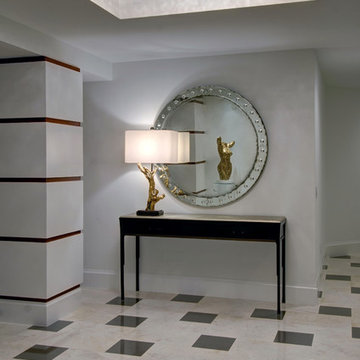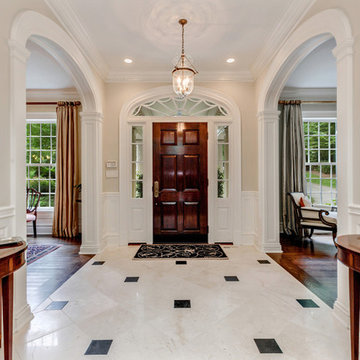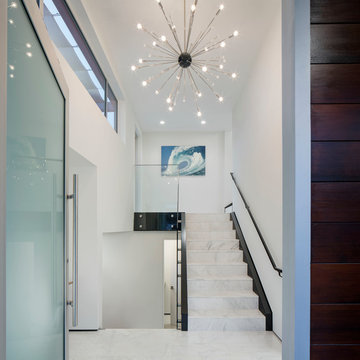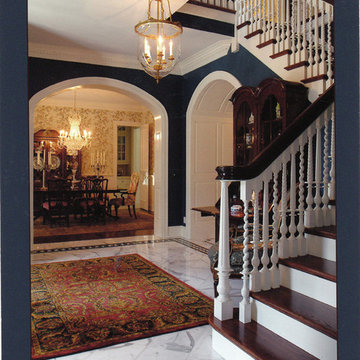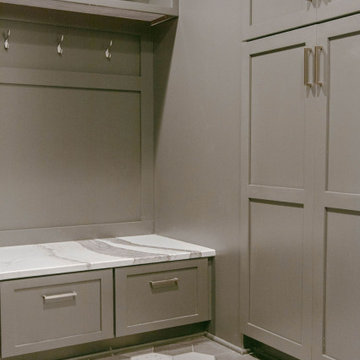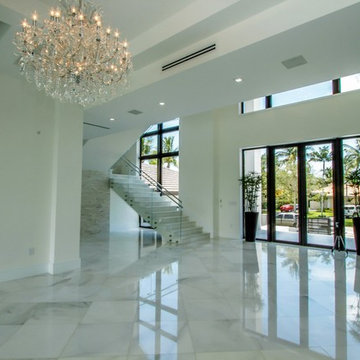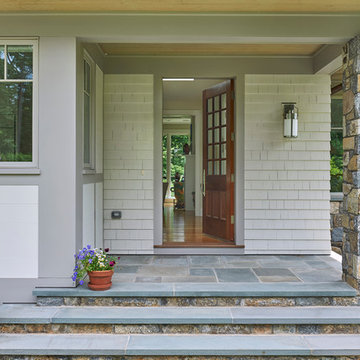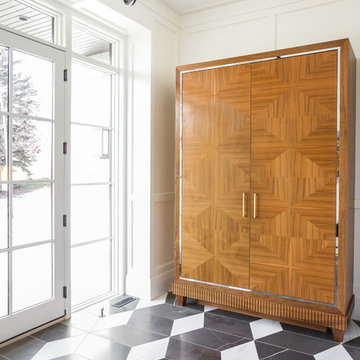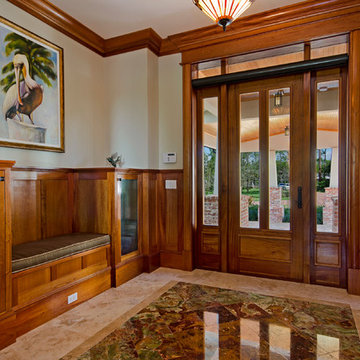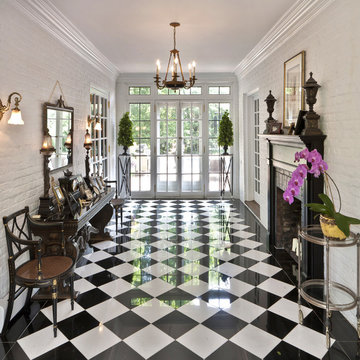Entryway Design Ideas with Marble Floors and Granite Floors
Refine by:
Budget
Sort by:Popular Today
101 - 120 of 5,378 photos
Item 1 of 3
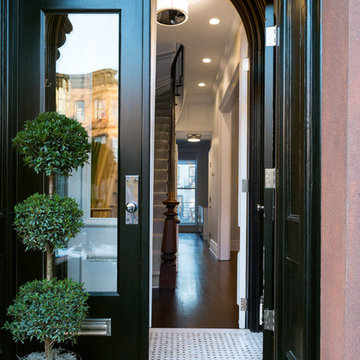
Interior Design, Interior Architecture, Custom Millwork Design, Furniture Design, Art Curation, & Landscape Architecture by Chango & Co.
Photography by Ball & Albanese

Tore out stairway and reconstructed curved white oak railing with bronze metal horizontals. New glass chandelier and onyx wall sconces at balcony.

This grand foyer is welcoming and inviting as your enter this country club estate.
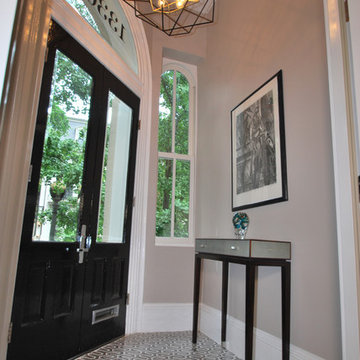
Historic townhouse small enclosed foyer made modern with new marble geometric tile floor, open caged pendant and shagreen console table.
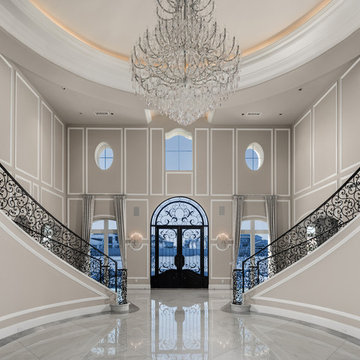
We love the dual stairways and marble floors in this grand entryway!
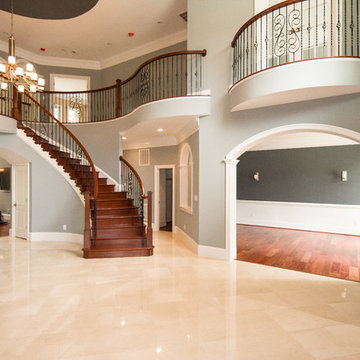
Everything we use to build your home is made of quality materials. Right down to the first thing you touch. The front entry handleset. We would love the opportunity to work with you to build a home we can all be proud of. It's what we have been doing for years and we have a long list of happy customers. Choose DesBuild Construction.
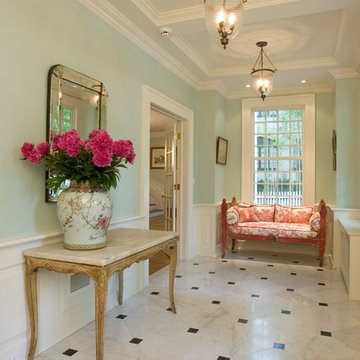
This elegant entrance hall was added to restore the front exterior to its original grandeur and the addition of a master bath on the second floor above.

This detached home in West Dulwich was opened up & extended across the back to create a large open plan kitchen diner & seating area for the family to enjoy together. We added marble chequerboard tiles in the entrance and oak herringbone parquet in the main living area
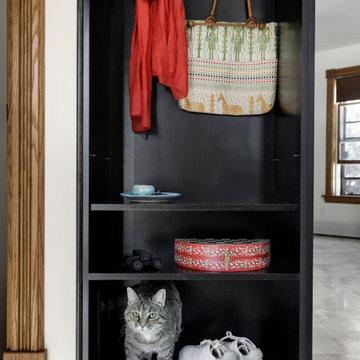
Catchall cubby at the end of cabinet run allowing for jacket, shoe storage with integrated cat door on internal within cubby allowing kitties access to the basement litterbox.
Entryway Design Ideas with Marble Floors and Granite Floors
6

