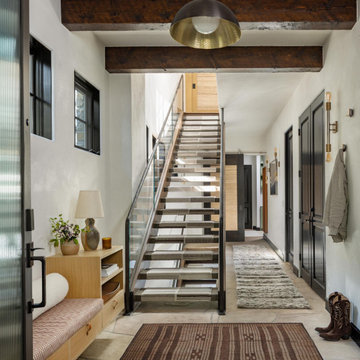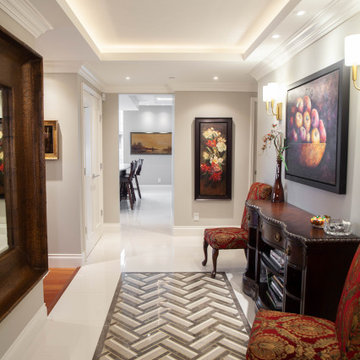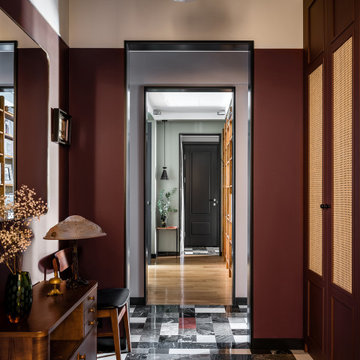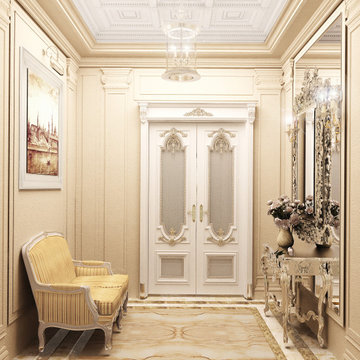Entryway Design Ideas with Marble Floors
Refine by:
Budget
Sort by:Popular Today
1 - 20 of 276 photos
Item 1 of 3

La entrada de este duplex es la presentación perfecta de esta vivienda, da acceso a tres zonas : salon, pasillo zona de noche y planta primera

A bold entrance into this home.....
Bespoke custom joinery integrated nicely under the stairs

French Country style foyer showing double back doors, checkered tile flooring, large painted black doors connecting adjacent rooms, and white wall color.

We love this formal front entryway featuring a stunning double staircase with a custom wrought iron stair rail, arched entryways, sparkling chandeliers, and mosaic floor tile.

Sofia Joelsson Design, Interior Design Services. Interior Foyer, two story New Orleans new construction. Marble porcelain tiles, Rod Iron dark wood Staircase, Crystal Chandelier, Wood Flooring, Colorful art, Mirror, Large baseboards, wainscot, Console Table, Living Room

Tore out stairway and reconstructed curved white oak railing with bronze metal horizontals. New glass chandelier and onyx wall sconces at balcony.

Ingresso: difronte all'ingresso un locale relax chiuso da una porta scorrevole nascosta nel mobile a disegno in legno cannettato. Il mobile nasconde una piccola cucina a servizio del piano principale.
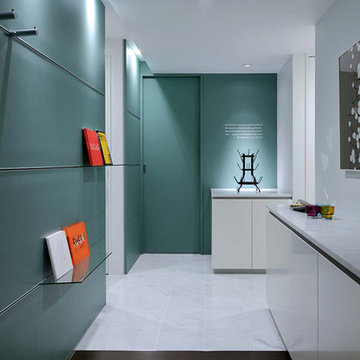
玄関は元来、客人を迎えるために花や絵を飾る美術館の展示室のような空間とも考えられます。
施主は美術館学芸員と美術史家夫妻で、インテリアの第一印象である玄関はこの家と住人を象徴するようなデザインとなっています。壁一面の棚には施主夫妻の企画した展覧会カタログや著書が展示され、また濃い緑色は十分な大きさの庭が無い小さな敷地においても豊かな自然を想起させてくれます。

Complete redesign of this traditional golf course estate to create a tropical paradise with glitz and glam. The client's quirky personality is displayed throughout the residence through contemporary elements and modern art pieces that are blended with traditional architectural features. Gold and brass finishings were used to convey their sparkling charm. And, tactile fabrics were chosen to accent each space so that visitors will keep their hands busy. The outdoor space was transformed into a tropical resort complete with kitchen, dining area and orchid filled pool space with waterfalls.
Photography by Luxhunters Productions

Enter into this light filled foyer complete with beautiful marble floors, rich wood staicase and beatiful moldings throughout
Entryway Design Ideas with Marble Floors
1


