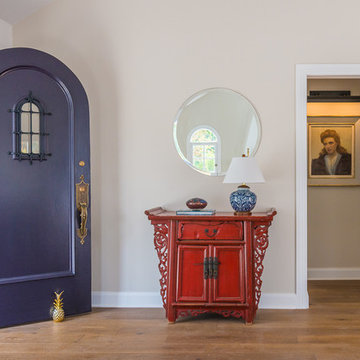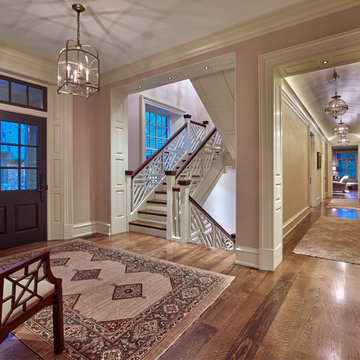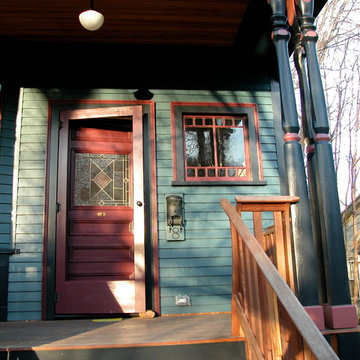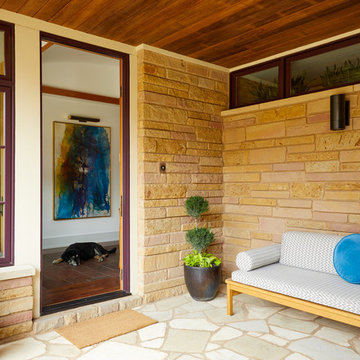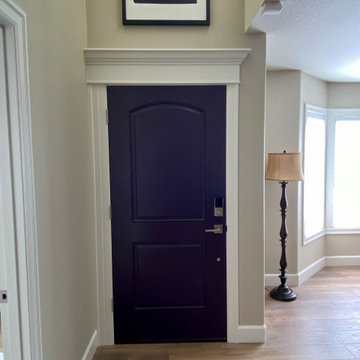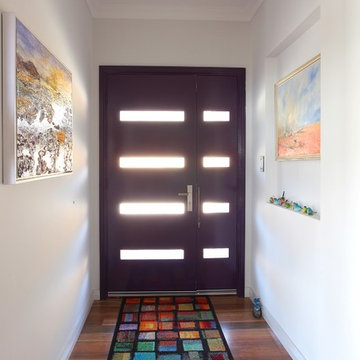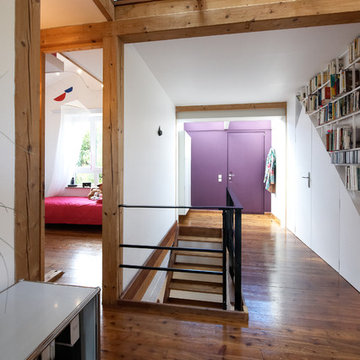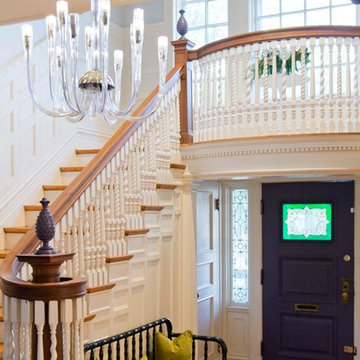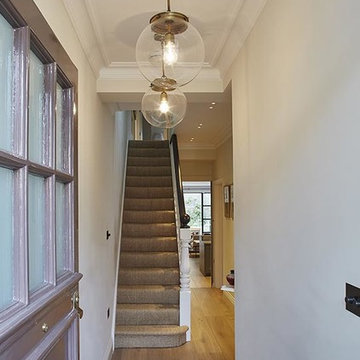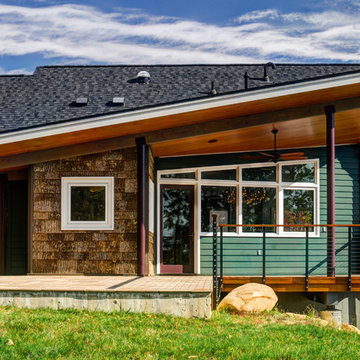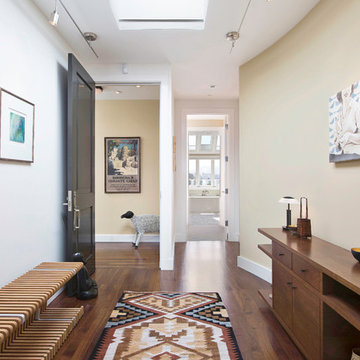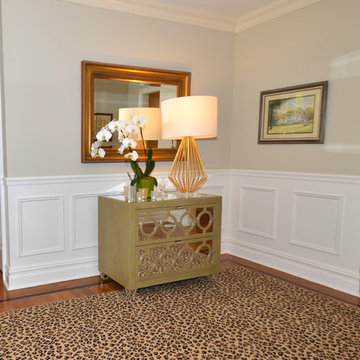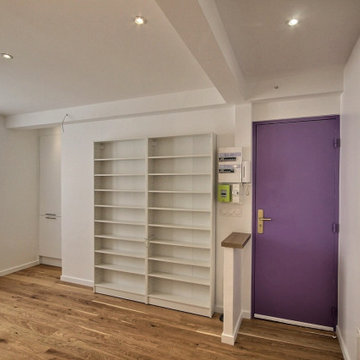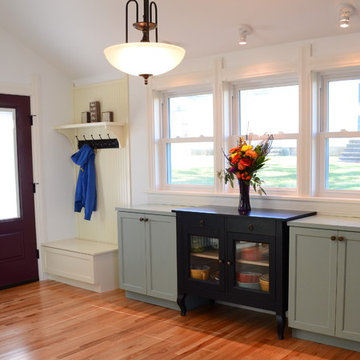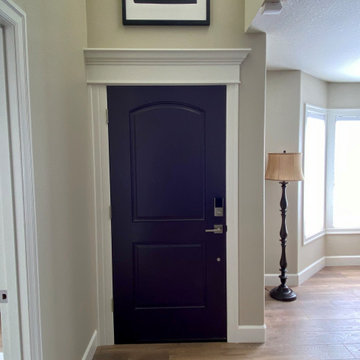Entryway Design Ideas with Medium Hardwood Floors and a Purple Front Door
Refine by:
Budget
Sort by:Popular Today
1 - 20 of 29 photos
Item 1 of 3
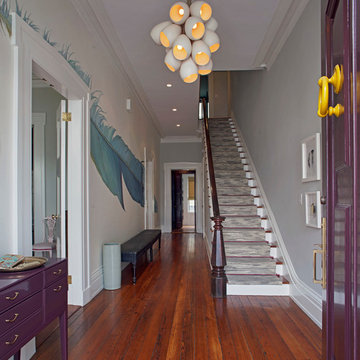
Richard Leo Johnson
Wall Color: Gray Owl - Regal Wall Satin, Latex Flat (Benjamin Moore)
Trim Color: Super White - Oil, Semi Gloss (Benjamin Moore)
Wallpaper: Normandy Linen - Seabrook
Feather Mural - Local artist
Door Color: Brinjal 222 - Oil, Semi Gloss (Farrow & Ball)
Door Hardware: Antique (powder coated RAL 1021)
Chandelier: J Basu
Sideboard: Chelsea Textiles
Bench: Antique
Stair Runner: Merida Meridian
Stair Hardware: Antique (powder coated RAL 3009)
Umbrella Stand: Cracked Porcelain - Clipper Trading Co
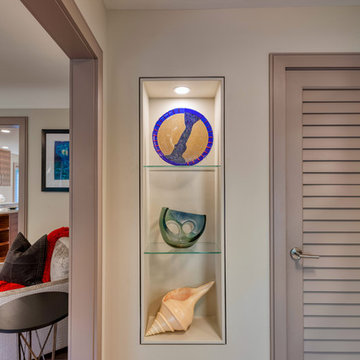
Custom shelving in the front entry was designed to accommodate our clients sculptural collection. This remodel and addition was designed and built by Meadowlark Design+Build in Ann Arbor, Michigan. Photo credits Sean Carter
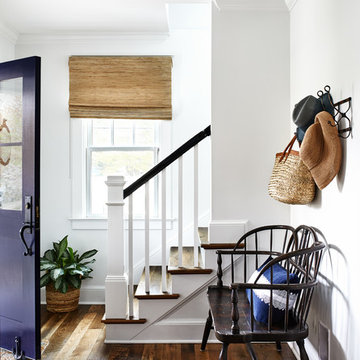
Front Entry
Photography: Stacy Zarin Goldberg Photography; Interior Design: Kristin Try Interiors; Builder: Harry Braswell, Inc.
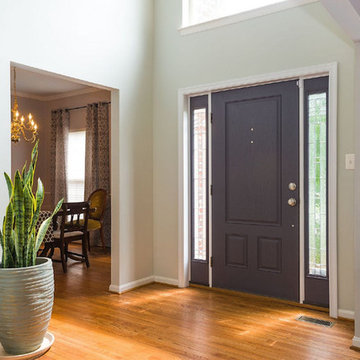
'Empty-nesters' restructured their home to better accommodate their new lifestyle. The laundry room (off the garage) was relocated to a portion of an upstairs bedroom. This former laundry area became a welcoming and functional mudroom as they enter the house from the garage. A new kitchen island reflects this mudroom with the same Executive Cabinetry and Cambria countertops. Upstairs, a 'his' master closet was created in the remaining part of the bedroom (turned laundry). The master bathroom was completely renovated to replace the never-used corner tub with a steam shower (including rain head). Natural light floods the space via both glass block (in the steam shower) and the Solar Tube skylight.
Melanie Hartwig-Davis (sustainable architect) of HD Squared Architects, LLC. (HD2) located in Edgewater, near Annapolis, MD.
Credits: Kevin Wilson Photography, Bayard Construction
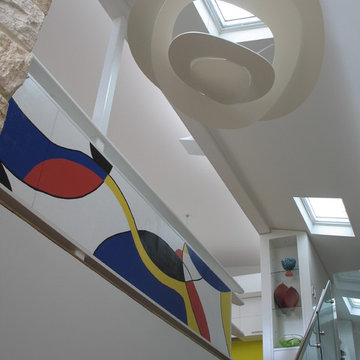
The mural and light fitting over the stairwell create distinctive design features.
Architect - Utz Sanby
Photo by Marian Riabic
Entryway Design Ideas with Medium Hardwood Floors and a Purple Front Door
1
