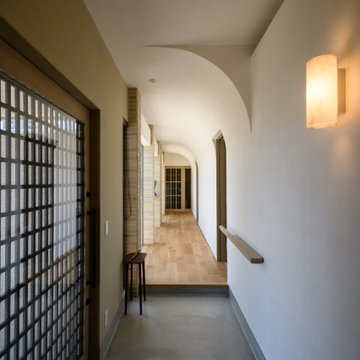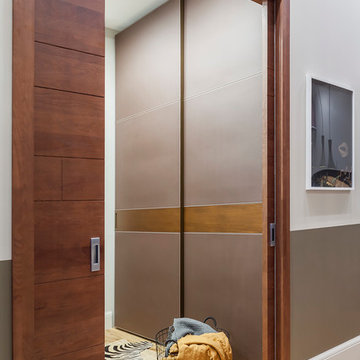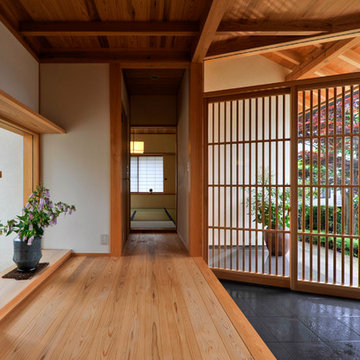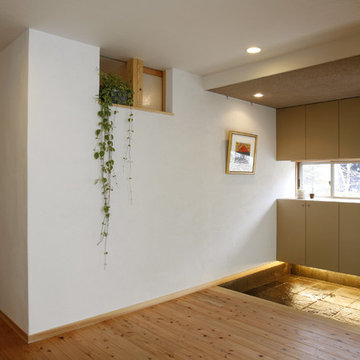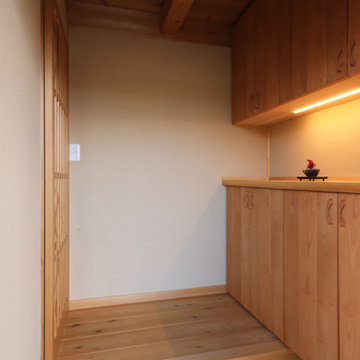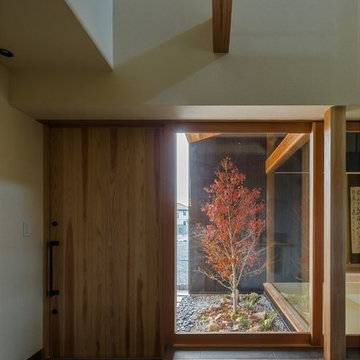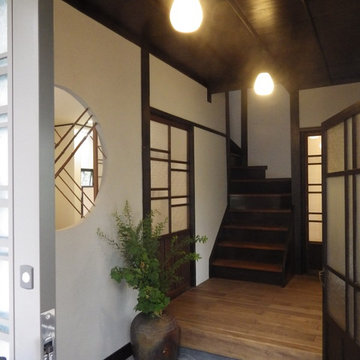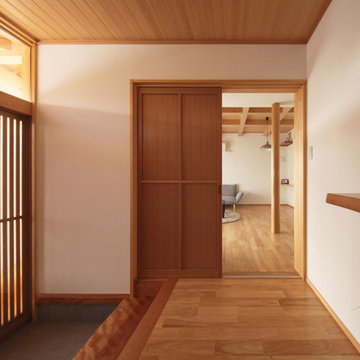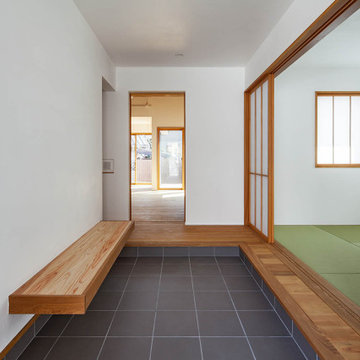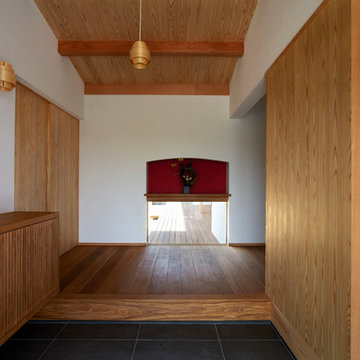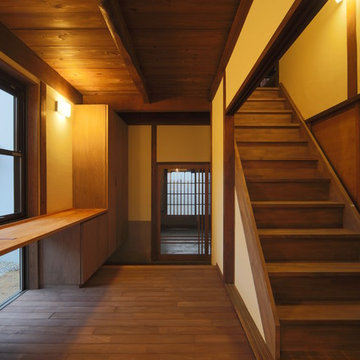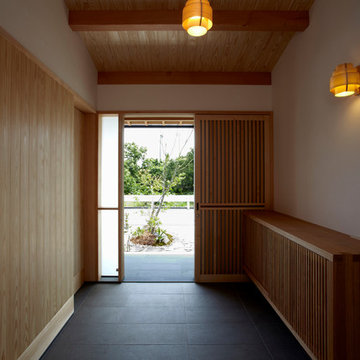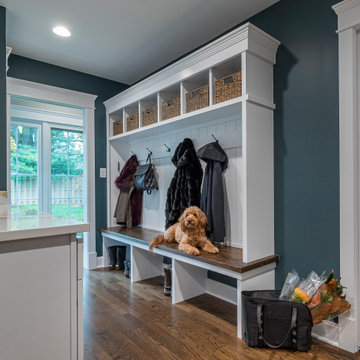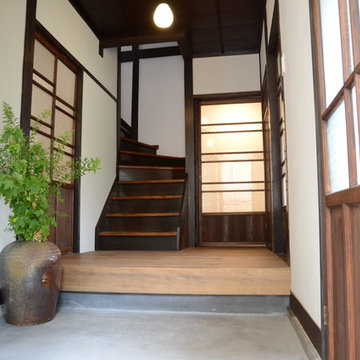Entry
Refine by:
Budget
Sort by:Popular Today
1 - 20 of 207 photos
Item 1 of 3

Off the main entry, enter the mud room to access four built-in lockers with a window seat, making getting in and out the door a breeze. Custom barn doors flank the doorway and add a warm farmhouse flavor.
For more photos of this project visit our website: https://wendyobrienid.com.
Photography by Valve Interactive: https://valveinteractive.com/

A sliding door view to the outdoor kitchen and patio.
Custom windows, doors, and hardware designed and furnished by Thermally Broken Steel USA.
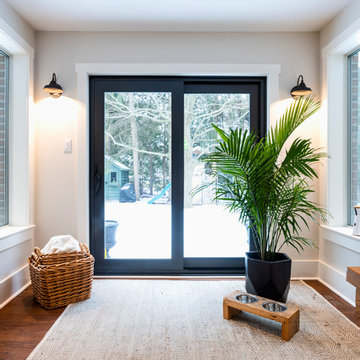
A flimsy and dated patio door was replaced with this solid and durable patio slider in an iron ore colour. Black farmhouse lights were added for charm and decor. Matching larger versions can be found on the exterior of the home. Wall Colour: Sea Pearl by Benjamin Moore.
1
