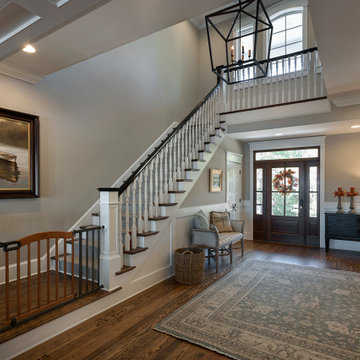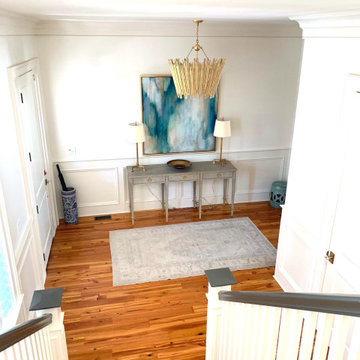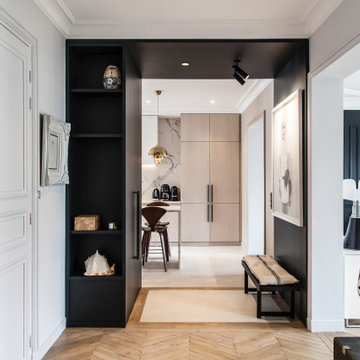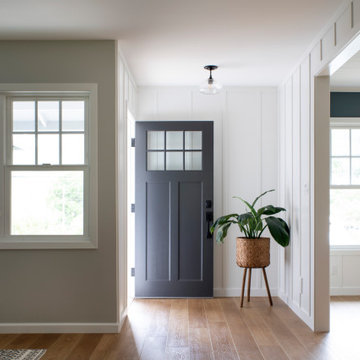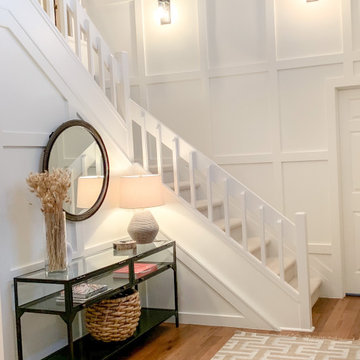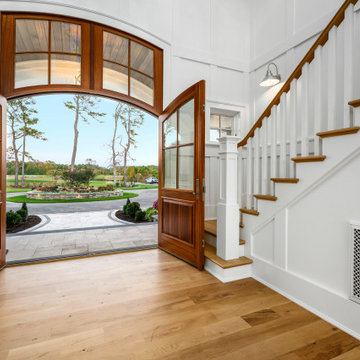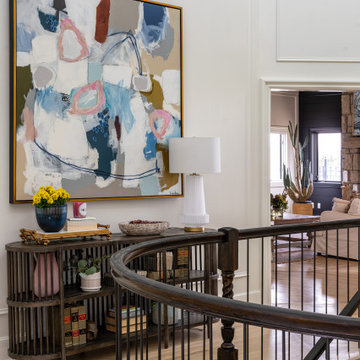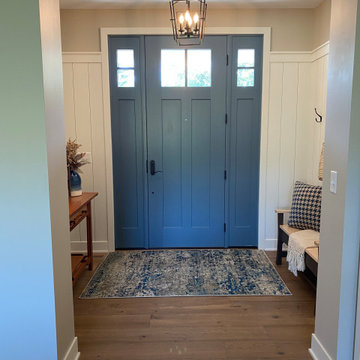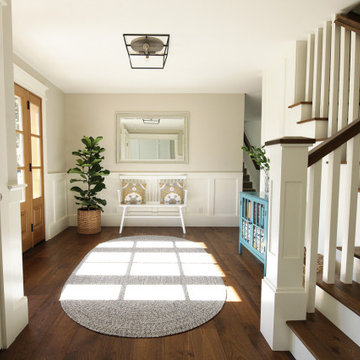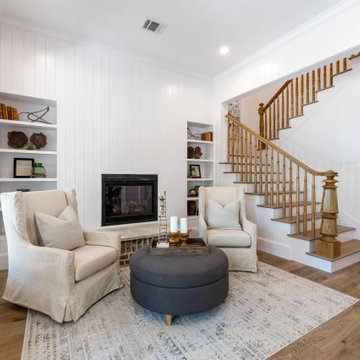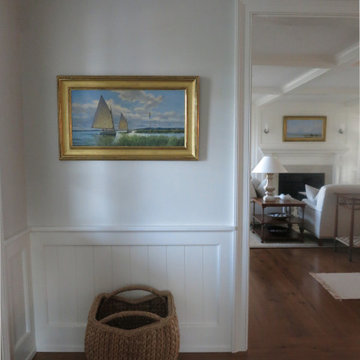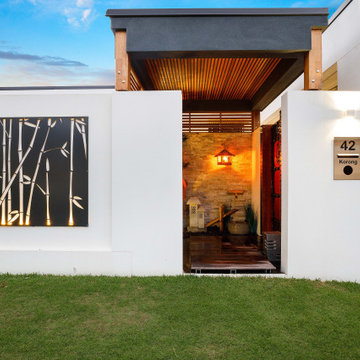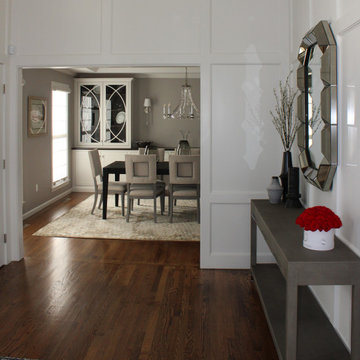Entryway Design Ideas with Medium Hardwood Floors and Decorative Wall Panelling
Refine by:
Budget
Sort by:Popular Today
61 - 80 of 220 photos
Item 1 of 3
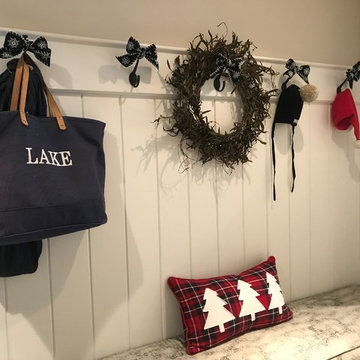
We had so much fun decorating this space. No detail was too small for Nicole and she understood it would not be completed with every detail for a couple of years, but also that taking her time to fill her home with items of quality that reflected her taste and her families needs were the most important issues. As you can see, her family has settled in.
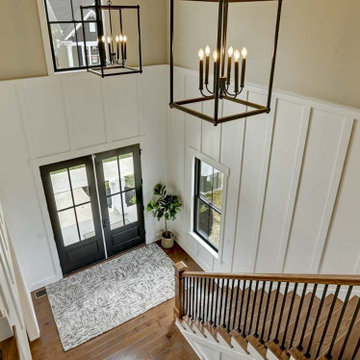
This charming 2-story craftsman style home includes a welcoming front porch, lofty 10’ ceilings, a 2-car front load garage, and two additional bedrooms and a loft on the 2nd level. To the front of the home is a convenient dining room the ceiling is accented by a decorative beam detail. Stylish hardwood flooring extends to the main living areas. The kitchen opens to the breakfast area and includes quartz countertops with tile backsplash, crown molding, and attractive cabinetry. The great room includes a cozy 2 story gas fireplace featuring stone surround and box beam mantel. The sunny great room also provides sliding glass door access to the screened in deck. The owner’s suite with elegant tray ceiling includes a private bathroom with double bowl vanity, 5’ tile shower, and oversized closet.
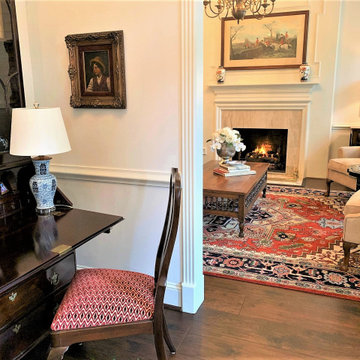
Entry is where a statement should be made about what is to follow. This house firmly roots its entry in English style from the drop down secretary to the English harp chair.
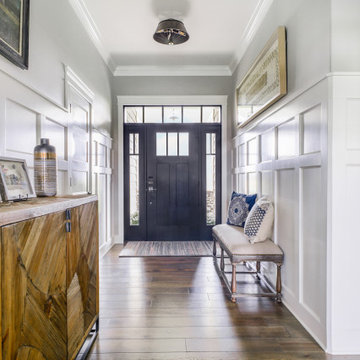
The white tall wainscoting in the entry is a stunning introduction to this lovely home. The black door within a black frame, and black transom window provide a powerful contrast to the white wainscoting.
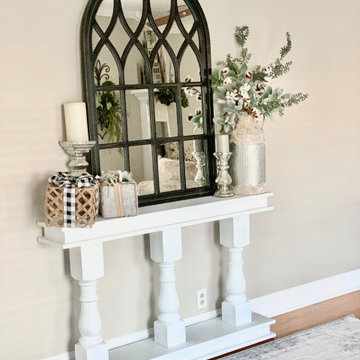
This large living space was completely upgraded to adhere to a traditional styles while giving it a modern boost. The personalized touches pushed this room from model to heartwarming.

This interior view of the entry room highlights the double-height feature of this residence, complete with a grand staircase, white wainscoting and light wooden floors. An elegant four panel white front door, a simple light fixture and large, traditional windows add to the coastal Cape Cod inspired design.
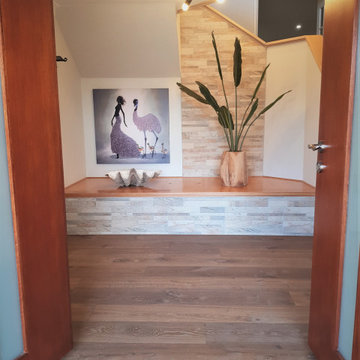
New entrance doors, flooring, lighting and stone feature.
Our bespoke front door design allows ample light into this entrance hall. The converted planter into storage, has received a stone feature together as part of the back wall. ( all was white) On the next picture you will see the refinished storage top, in a material which suits the theme.
Entryway Design Ideas with Medium Hardwood Floors and Decorative Wall Panelling
4
