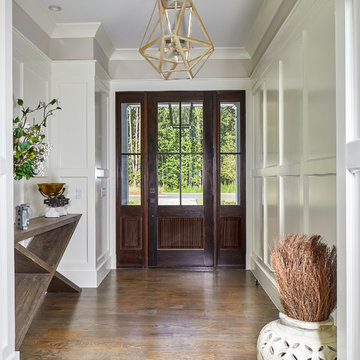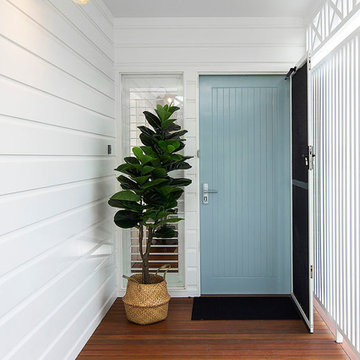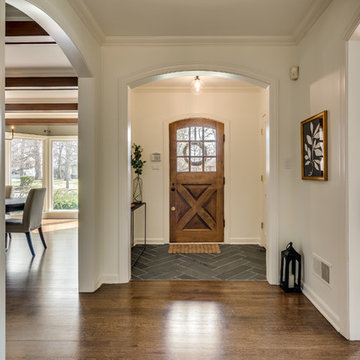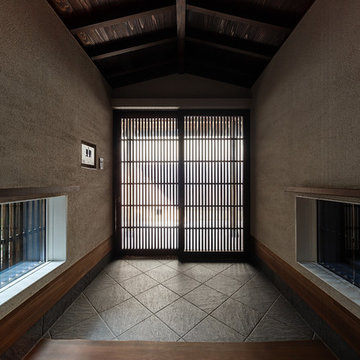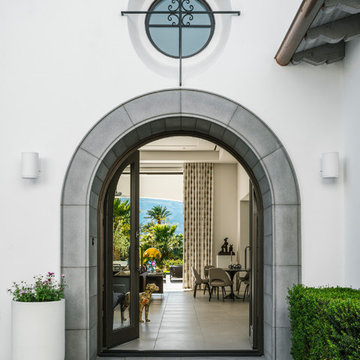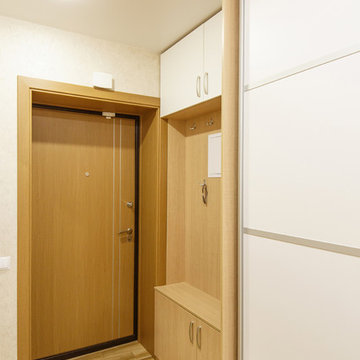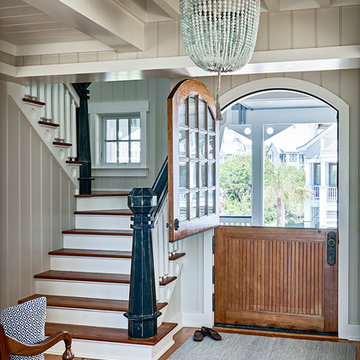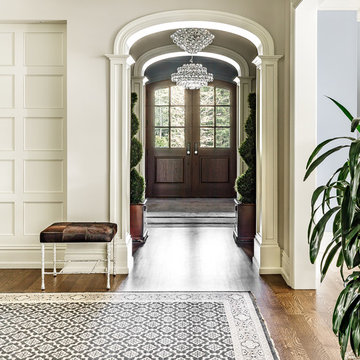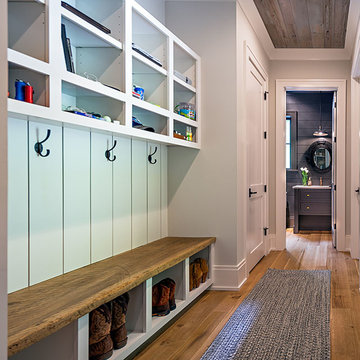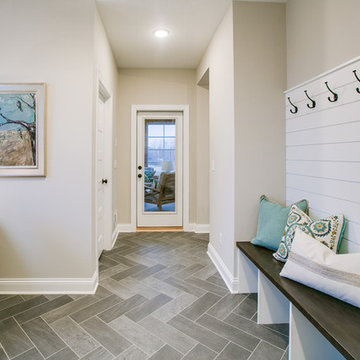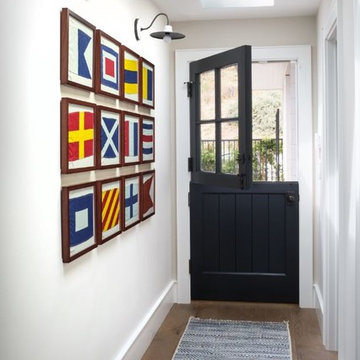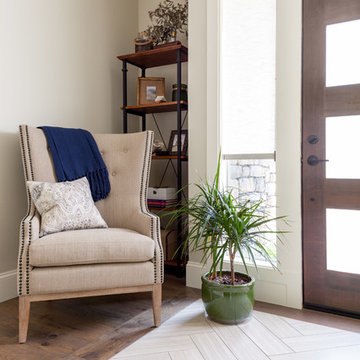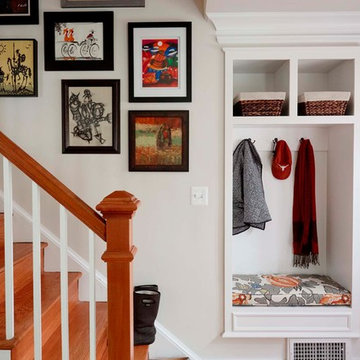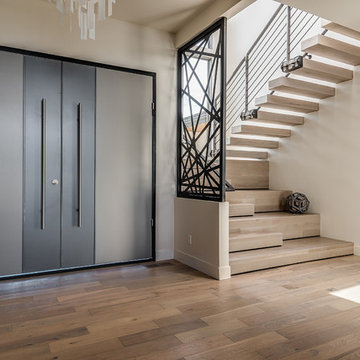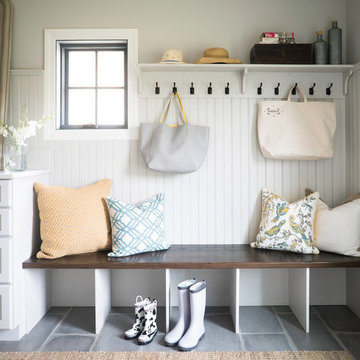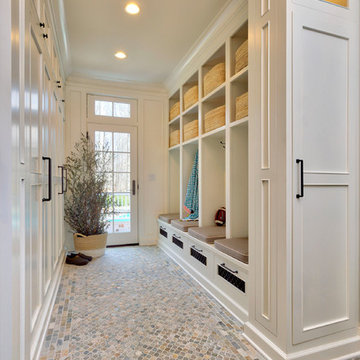Entryway Design Ideas with Medium Hardwood Floors and Porcelain Floors
Refine by:
Budget
Sort by:Popular Today
161 - 180 of 33,856 photos
Item 1 of 3

The owners of this home came to us with a plan to build a new high-performance home that physically and aesthetically fit on an infill lot in an old well-established neighborhood in Bellingham. The Craftsman exterior detailing, Scandinavian exterior color palette, and timber details help it blend into the older neighborhood. At the same time the clean modern interior allowed their artistic details and displayed artwork take center stage.
We started working with the owners and the design team in the later stages of design, sharing our expertise with high-performance building strategies, custom timber details, and construction cost planning. Our team then seamlessly rolled into the construction phase of the project, working with the owners and Michelle, the interior designer until the home was complete.
The owners can hardly believe the way it all came together to create a bright, comfortable, and friendly space that highlights their applied details and favorite pieces of art.
Photography by Radley Muller Photography
Design by Deborah Todd Building Design Services
Interior Design by Spiral Studios
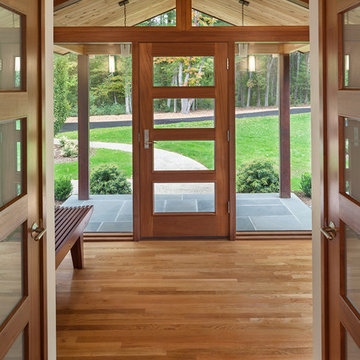
Partridge Pond is Acorn Deck House Company’s newest model home. This house is a contemporary take on the classic Deck House. Its open floor plan welcomes guests into the home, while still maintaining a sense of privacy in the master wing and upstairs bedrooms. It features an exposed post and beam structure throughout as well as the signature Deck House ceiling decking in the great room and master suite. The goal for the home was to showcase a mid-century modern and contemporary hybrid that inspires Deck House lovers, old and new.
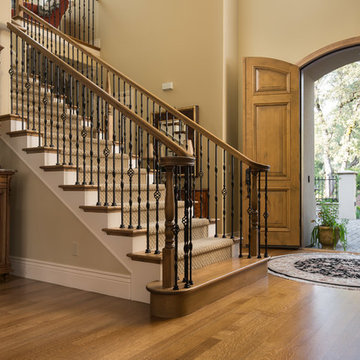
Arched front doors, quartersawn oak floors, and a wood and wrought iron railing greet guests as they enter this French chateau.
Ryan Rosene Photography
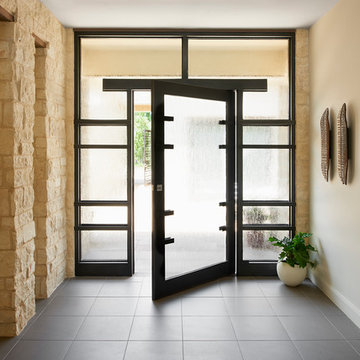
This home’s Texas limestone exterior cladding was moved inside onto specific architectural elements to warm the overall clean aesthetic. The custom bronze-toned steel + glass entry door is geometric in design yet is softened by the constant entry of filtered light from the bright exterior courtyard. New Mood Design placed a pair of richly carved and painted wood wall sculptures as unexpected textural counterpoint to the stone, metal and glass architectural elements.
Photography ©: Marc Mauldin Photography Inc., Atlanta
Entryway Design Ideas with Medium Hardwood Floors and Porcelain Floors
9
