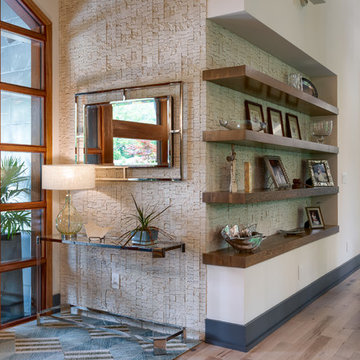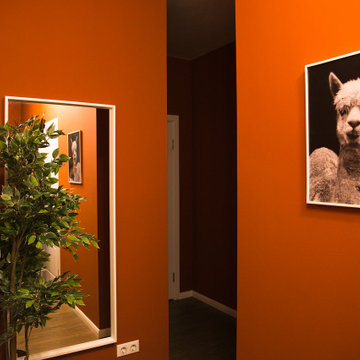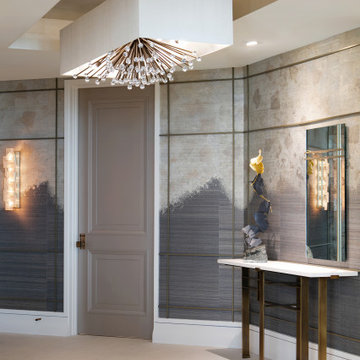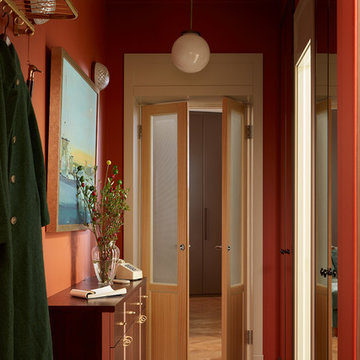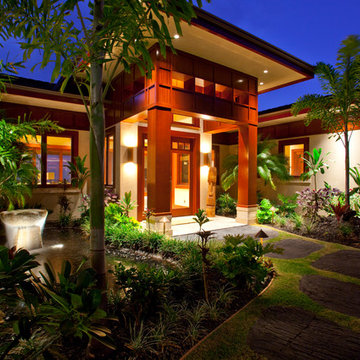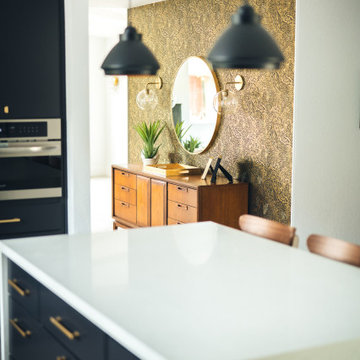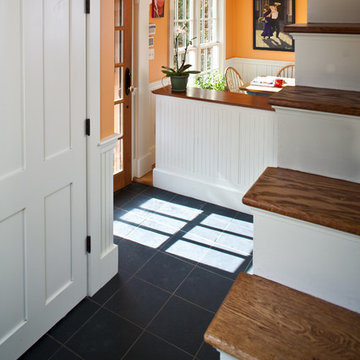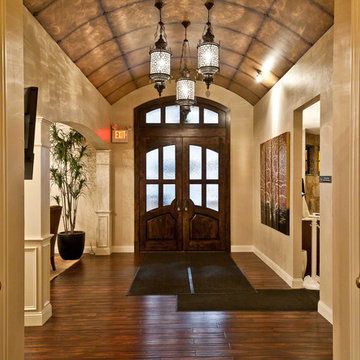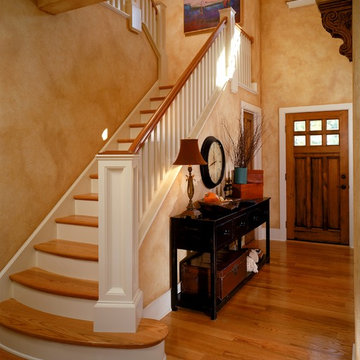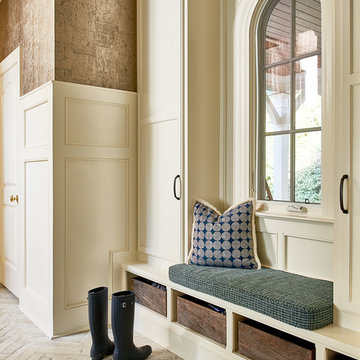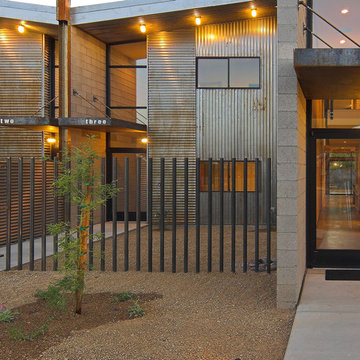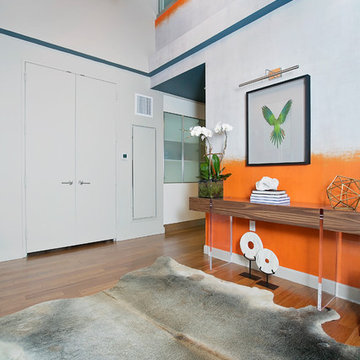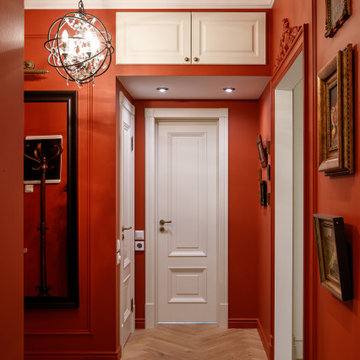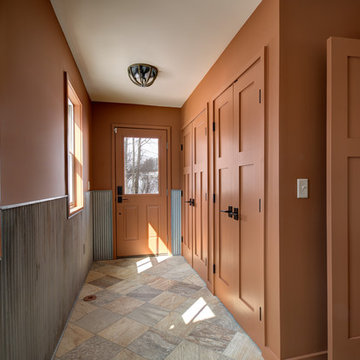Entryway Design Ideas with Metallic Walls and Orange Walls
Refine by:
Budget
Sort by:Popular Today
101 - 120 of 929 photos
Item 1 of 3
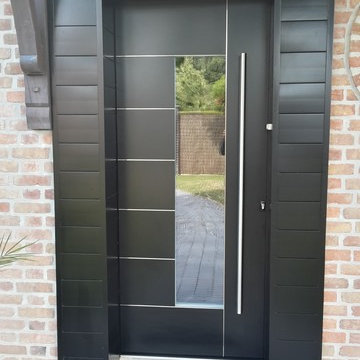
ancienne porte cintré dont le cintre à été supprimé et que nous avons habillé en bardage aluminium
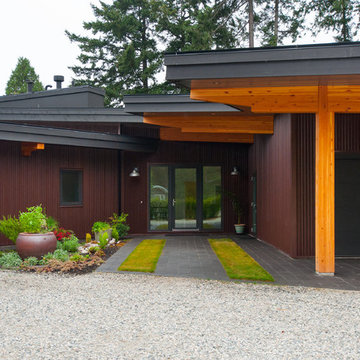
This home was designed to block traffic noise from the nearby highway and provide ocean views from every room. The entry courtyard is enclosed by two wings which then unfold around the site.
The minimalist central living area has a 30' wide by 8' high sliding glass door that opens to a deck, with views of the ocean, extending the entire length of the house.
The home is built using glulam beams with corrugated metal siding and cement board on the exterior and radiant heated, polished concrete floors on the interior.
Photographer: Stacey Thomas
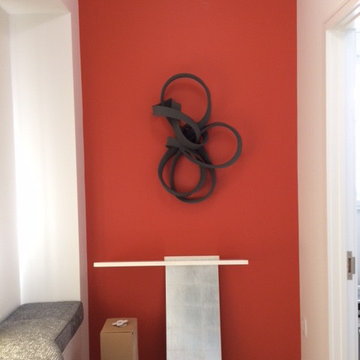
This unique antespace, lying to the left of the entry door and right outside of the powder room, is a perfect distination point. It's a wall that the eye immediately lights upon when entering, upon which there is a wall sculpture on a bright orange wall.
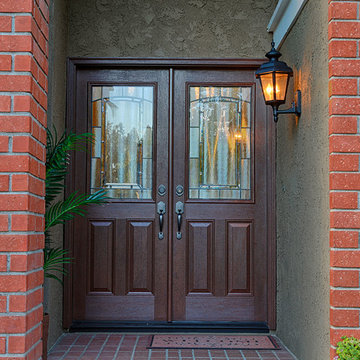
Classic style 5 foot wide Plastpro double entry doors. Model DRM60 Solhl3 with half lights. Mahogany grain, stained Antique Oak. Copper Creek Heritage Hardware in oil rubbed bronze. Installed in Yorba Linda, CA home.

Rich and Janet approached us looking to downsize their home and move to Corvallis to live closer to family. They were drawn to our passion for passive solar and energy-efficient building, as they shared this same passion. They were fortunate to purchase a 1050 sf house with three bedrooms and 1 bathroom right next door to their daughter and her family. While the original 55-year-old residence was characterized by an outdated floor plan, low ceilings, limited daylight, and a barely insulated outdated envelope, the existing foundations and floor framing system were in good condition. Consequently, the owners, working in tandem with us and their architect, decided to preserve and integrate these components into a fully transformed modern new house that embodies the perfect symbiosis of energy efficiency, functionality, comfort and beauty. With the expert participation of our designer Sarah, homeowners Rich and Janet selected the interior finishes of the home, blending lush materials, textures, and colors together to create a stunning home next door to their daughter’s family. The successful completion of this wonderful project resulted in a vibrant blended-family compound where the two families and three generations can now mingle and share the joy of life with each other.
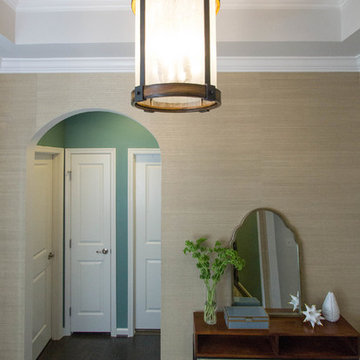
These clients hired us to add warmth and personality to their builder home. The fell in love with the layout and main level master bedroom, but found the home lacked personality and style. They hired us, with the caveat that they knew what they didn't like, but weren't sure exactly what they wanted. They were challenged by the narrow layout for the family room. They wanted to ensure that the fireplace remained the focal point of the space, while giving them a comfortable space for TV watching. They wanted an eating area that expanded for holiday entertaining. They were also challenged by the fact that they own two large dogs who are like their children.
The entry is very important. It's the first space guests see. This one is subtly dramatic and very elegant. We added a grasscloth wallpaper on the walls and painted the tray ceiling a navy blue. The hallway to the guest room was painted a contrasting glue green. A rustic, woven rugs adds to the texture. A simple console is simply accessorized.
Our first challenge was to tackle the layout. The family room space was extremely narrow. We custom designed a sectional that defined the family room space, separating it from the kitchen and eating area. A large area rug further defined the space. The large great room lacked personality and the fireplace stone seemed to get lost. To combat this, we added white washed wood planks to the entire vaulted ceiling, adding texture and creating drama. We kept the walls a soft white to ensure the ceiling and fireplace really stand out. To help offset the ceiling, we added drama with beautiful, rustic, over-sized lighting fixtures. An expandable dining table is as comfortable for two as it is for ten. Pet-friendly fabrics and finishes were used throughout the design. Rustic accessories create a rustic, finished look.
Liz Ernest Photography
Entryway Design Ideas with Metallic Walls and Orange Walls
6
