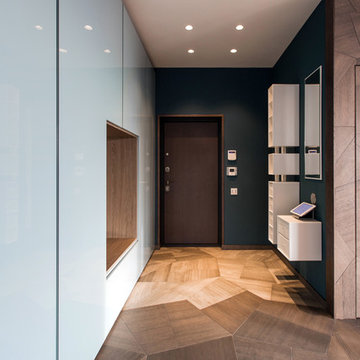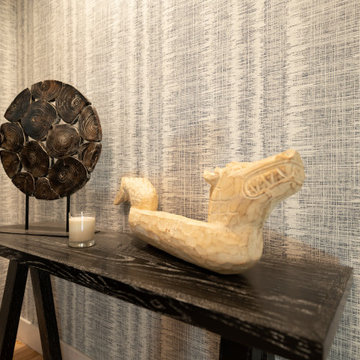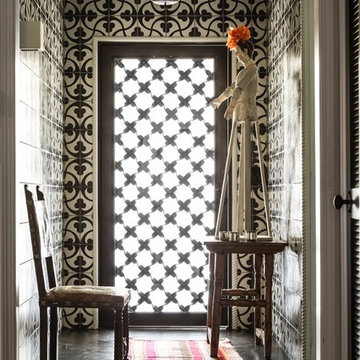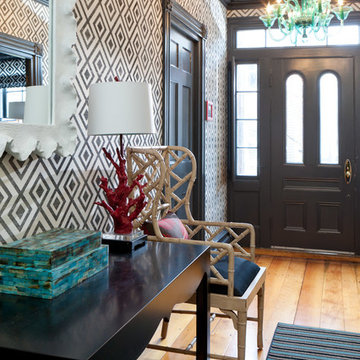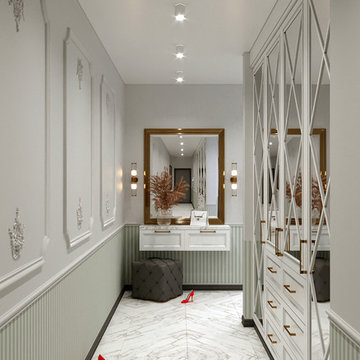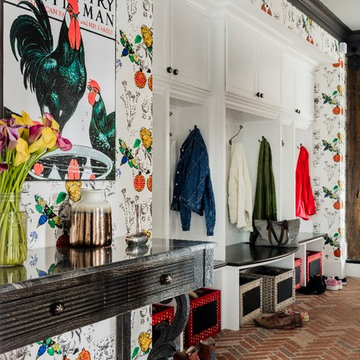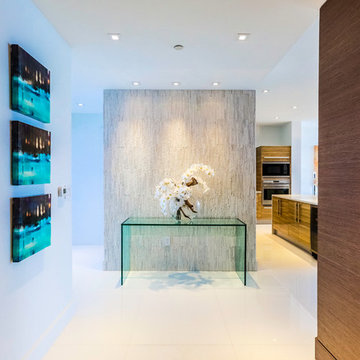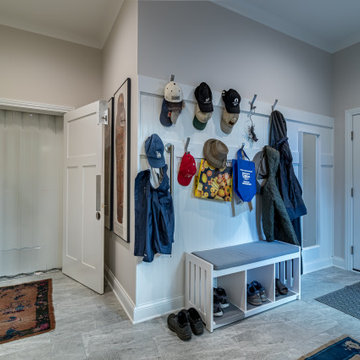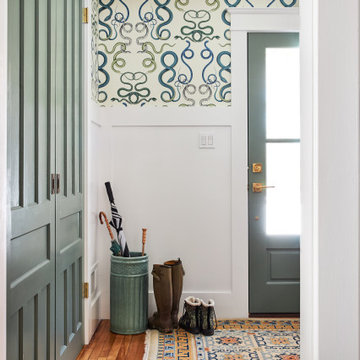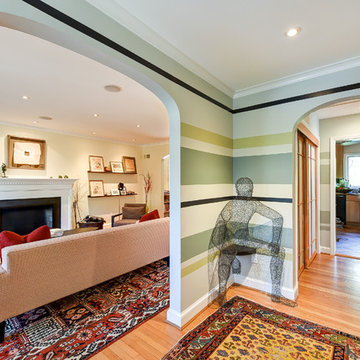Entryway Design Ideas with Multi-coloured Walls and a Single Front Door
Refine by:
Budget
Sort by:Popular Today
121 - 140 of 1,029 photos
Item 1 of 3
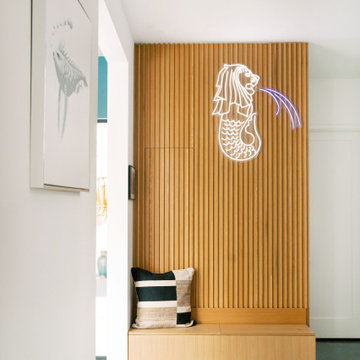
As you step inside this home, you are greeted by a whimsical foyer that reflects this family's playful personality. Custom wallpaper fills the walls and ceiling, paired with a vintage Italian Murano chandelier and sconces. Journey father into the entry, and you will find a custom-made functional entry bench floating on a custom wood slat wall - this allows friends and family to take off their shoes and provides extra storage within the bench and hidden door. On top of this stunning accent wall is a custom neon sign reflecting this family's way of life.
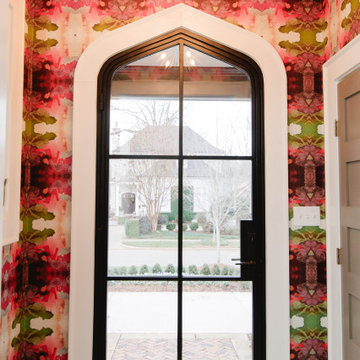
Sleek, sophisticated, modern yet unique, this gorgeous custom entryway features a curved top, minimalist hardware, and a Charcoal finish.
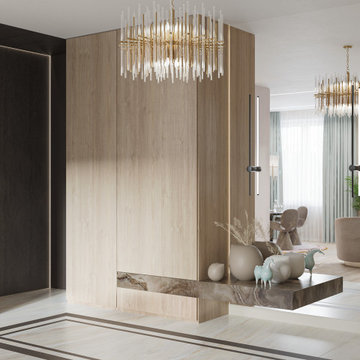
Входная группа оформлена в виде портала, выстроив который, мы вынесли вход в гостевой санузел в коридор и освободили место внутри помещения. Портал входной двери дополнительно зонирован контрастным цветом шпона венге, что придает ему парадной строгости. Интересный эффект создает консоль, интегрированная в шкаф: одновременно объем камня и визуальная легкость конструкции.
Зеркало также «работает» на пространство холла, отражая дневной свет из гостиной и впуская его внутрь помещения.
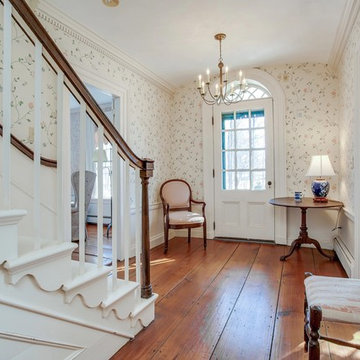
Reverend Ward Cotton House, Circa 1800. Lovingly maintained and tastefully updated, located in Boylston's Historic Town Center, set 300 ft. off Main St. Home boasts 3 levels of comfortable living. 14 rooms, 9 fireplaces, 2 Dutch ovens, 5 bathrooms, wide pine floors, screened porch, eat in Cherry kitchen, granite counters. Potential craft room or workshop located off mudroom and kitchen. Dual staircases. 5 rooms with closets. Flexible usage of rooms.

We redesigned the front hall to give the space a big "Wow" when you walked in. This paper was the jumping off point for the whole palette of the kitchen, powder room and adjoining living room. It sets the tone that this house is fun, stylish and full of custom touches that reflect the homeowners love of colour and fashion. We added the wainscotting which continues into the kitchen/powder room to give the space more architectural interest and to soften the bold wall paper. We kept the antique table, which is a heirloom, but modernized it with contemporary lighting.

The entry area became an 'urban mudroom' with ample storage and a small clean workspace that can also serve as an additional sleeping area if needed. Glass block borrows natural light from the abutting corridor while maintaining privacy.
Photos by Eric Roth.
Construction by Ralph S. Osmond Company.
Green architecture by ZeroEnergy Design.
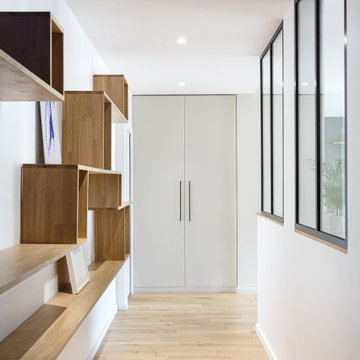
Nos clients, une famille avec 3 enfants, ont fait l'achat d'un bien de 124 m² dans l'Ouest Parisien. Ils souhaitaient adapter à leur goût leur nouvel appartement. Pour cela, ils ont fait appel à @advstudio_ai et notre agence.
L'objectif était de créer un intérieur au look urbain, dynamique, coloré. Chaque pièce possède sa palette de couleurs. Ainsi dans le couloir, on est accueilli par une entrée bleue Yves Klein et des étagères déstructurées sur mesure. Les chambres sont tantôt bleu doux ou intense ou encore vert d'eau. La SDB, elle, arbore un côté plus minimaliste avec sa palette de gris, noirs et blancs.
La pièce de vie, espace majeur du projet, possède plusieurs facettes. Elle est à la fois une cuisine, une salle TV, un petit salon ou encore une salle à manger. Conformément au fil rouge directeur du projet, chaque coin possède sa propre identité mais se marie à merveille avec l'ensemble.
Ce projet a bénéficié de quelques ajustements sur mesure : le mur de brique et le hamac qui donnent un côté urbain atypique au coin TV ; les bureaux, la bibliothèque et la mezzanine qui ont permis de créer des rangements élégants, adaptés à l'espace.
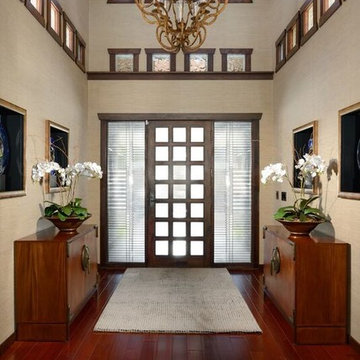
This renovation was for a couple who were world travelers and wanted to bring their collected furniture pieces from other countries into the eclectic design of their house. The style is a mix of contemporary with the façade of the house, the entryway door, the stone on the fireplace, the quartz kitchen countertops, the mosaic kitchen backsplash are in juxtaposition to the traditional kitchen cabinets, hardwood floors and style of the master bath and closet. As you enter through the handcrafted window paned door into the foyer, you look up to see the wood trimmed clearstory windows that lead to the backyard entrance. All of the shutters are remote controlled so as to make for easy opening and closing. The house became a showcase for the special pieces and the designer and clients were pleased with the result.
Photos by Rick Young
Entryway Design Ideas with Multi-coloured Walls and a Single Front Door
7
