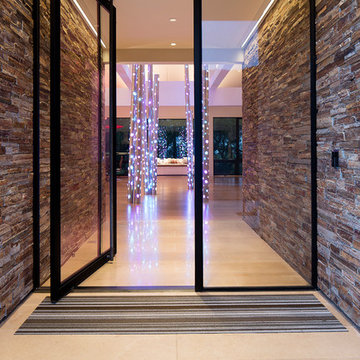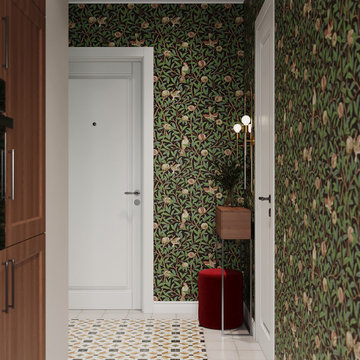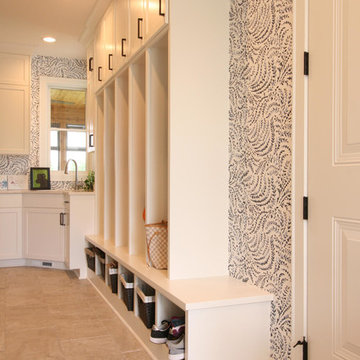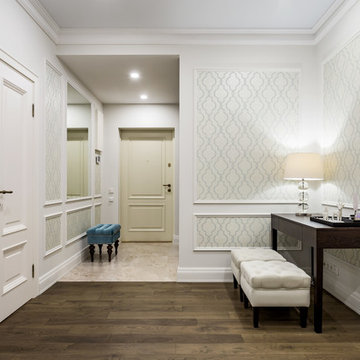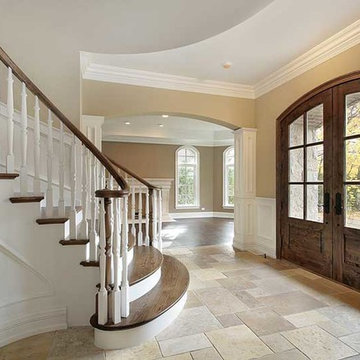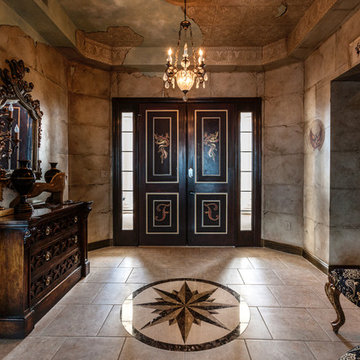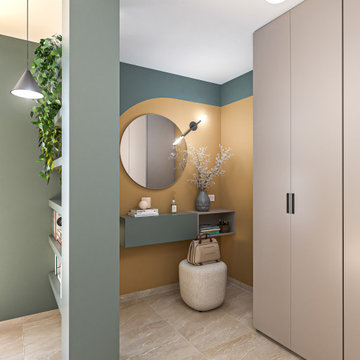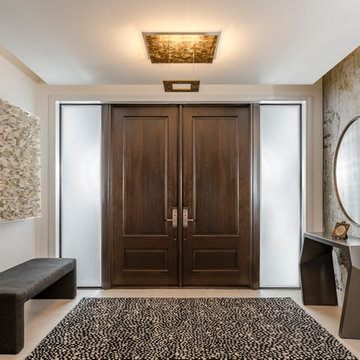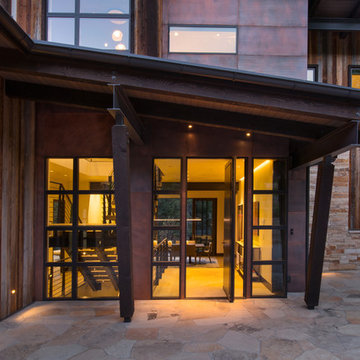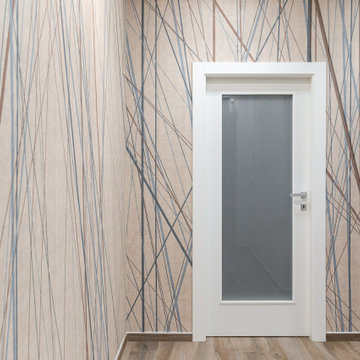Entryway Design Ideas with Multi-coloured Walls and Beige Floor
Refine by:
Budget
Sort by:Popular Today
41 - 60 of 172 photos
Item 1 of 3
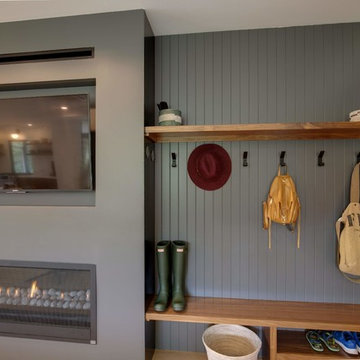
The floors are select rift & quartered white oak with a matte finish.
Open concept room with natural wood design. Large windows and light finishes make the space bright and warm. A compact entry allows for a more open feeling while keeping plenty of space and storage to be comfortable. The modern fireplace gives a warm and homy accent and keeps to the contemporary theme of the house.
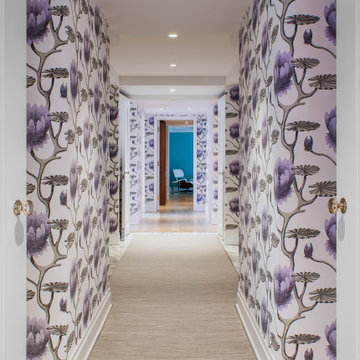
An entry foyer that pops with creative energy and color. Gorgeous wallpaper surrounds the hall. Beautiful entry rug with marble accents.
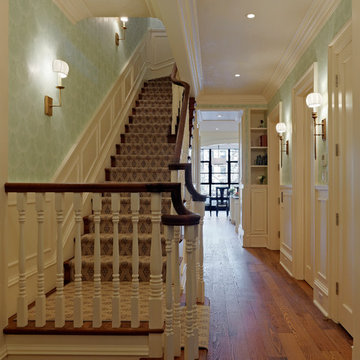
Ronnette Riley Architect was retained to renovate a landmarked brownstone at 117 W 81st Street into a modern family Pied de Terre. The 6,556 square foot building was originally built in the nineteenth century as a 10 family rooming house next to the famous Hotel Endicott. RRA recreated the original front stoop and façade details based on the historic image from 1921 and the neighboring buildings details.
Ronnette Riley Architect’s design proposes to remove the existing ‘L’ shaped rear façade and add a new flush rear addition adding approx. 800 SF. All North facing rooms will be opened up with floor to ceiling and wall to wall 1930’s replica steel factory windows. These double pane steel windows will allow northern light into the building creating a modern, open feel. Additionally, RRA has proposed an extended penthouse and exterior terrace spaces on the roof.
The interior of the home will be completely renovated adding a new elevator and sprinklered stair. The interior design of the building reflects the client’s eclectic style, combining many traditional and modern design elements and using luxurious, yet environmentally conscious and easily maintained materials. Millwork has been incorporated to maximize the home’s large living spaces, front parlor and new gourmet kitchen as well as six bedroom suites with baths and four powder rooms. The new design also encompasses a studio apartment on the Garden Level and additional cellar created by excavating the existing floor slab to allow 8 foot tall ceilings, which will house the mechanical areas as well as a wine cellar and additional storage.
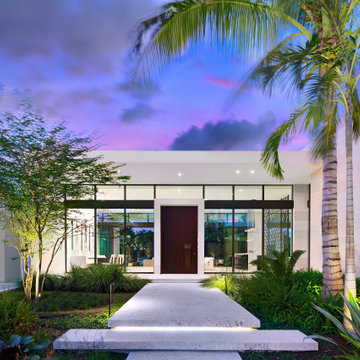
The owners wanted a one-story home which lent itself to a pod concept heavily immersed in landscaping and water features.

Nested above the foyer, this skylight opens and illuminates the space with an abundance natural light.
Custom windows, doors, and hardware designed and furnished by Thermally Broken Steel USA.
Other sources:
Mouth-blown Glass Chandelier by Semeurs d'Étoiles.
Western Hemlock walls and ceiling by reSAWN TIMBER Co.
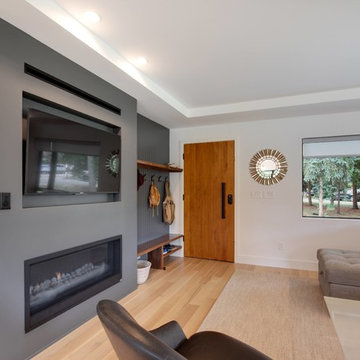
The floors are select rift & quartered white oak with a matte finish.
Open concept room with natural wood design. Large windows and light finishes make the space bright and warm. A compact entry allows for a more open feeling while keeping plenty of space and storage to be comfortable.
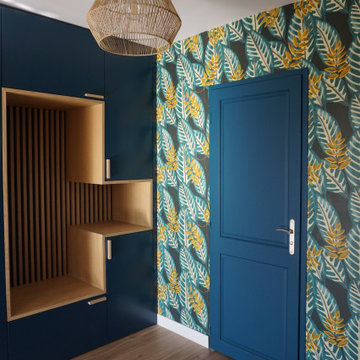
Nous avons redonné vie à cette entrée sans intérêt au départ. Elle est devenue, grâce à la couleur et le papier peint, accueillante et chaleureuse
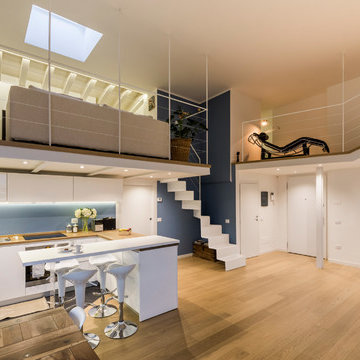
La scala conduce al soppalco sovrastante la cucina che attraverso un corridoio conduce alla passerella sopra all'ingresso.
Foto di Simone Marulli
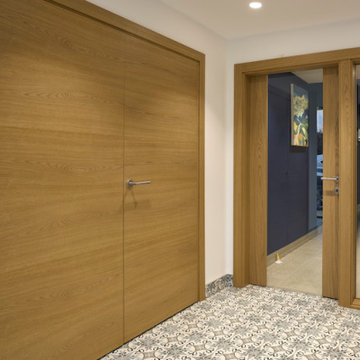
Deuren manufactured a series of doors for their client. Here we show the Trem Glass door together with Trem veneered doors. All Deuren's door sets are manufactured in their own West Yorkshire factory and supplied throughout the UK and beyond.
Entryway Design Ideas with Multi-coloured Walls and Beige Floor
3
