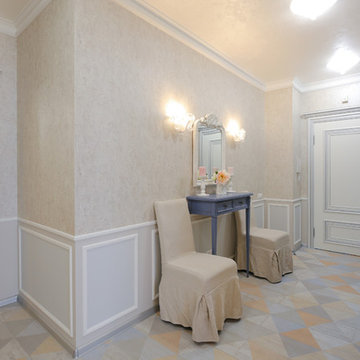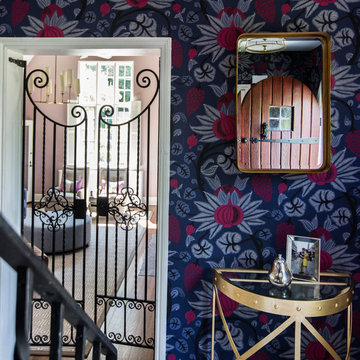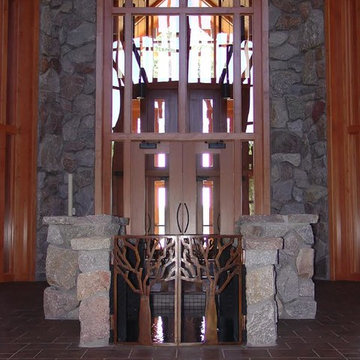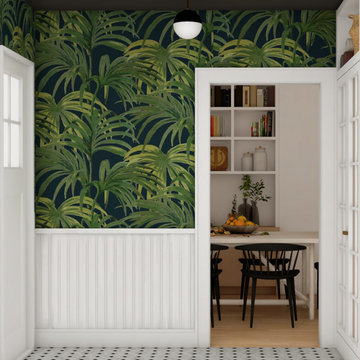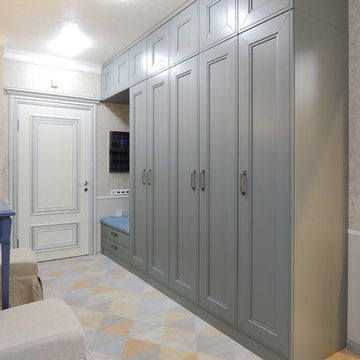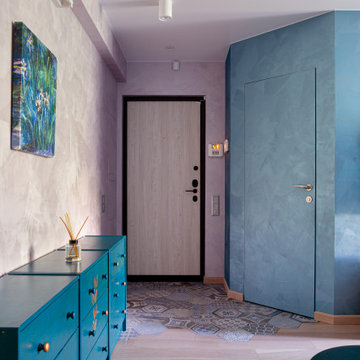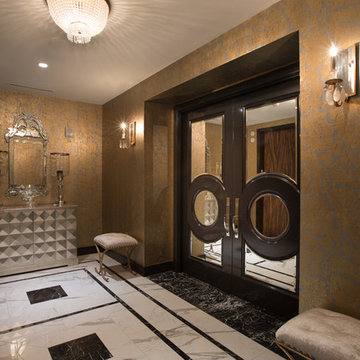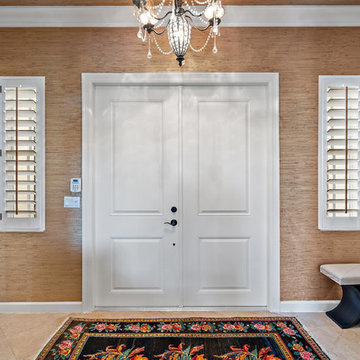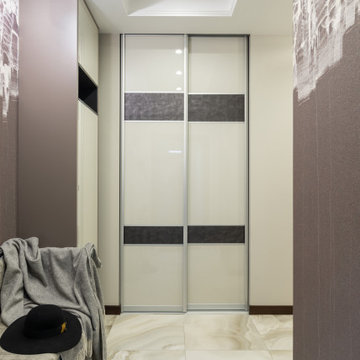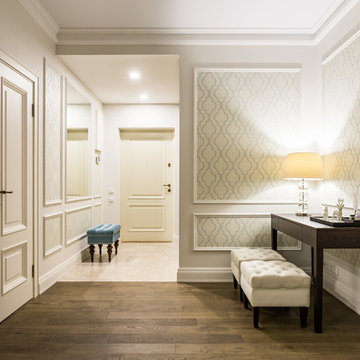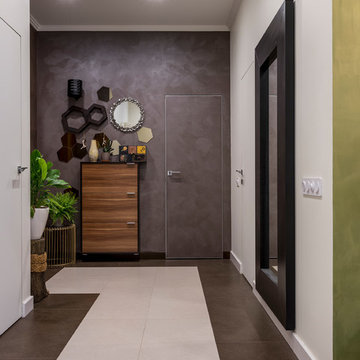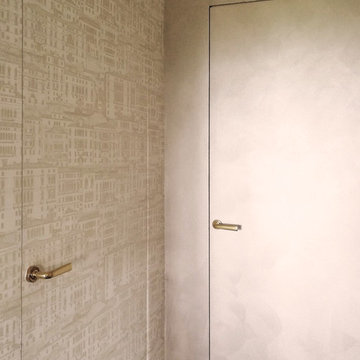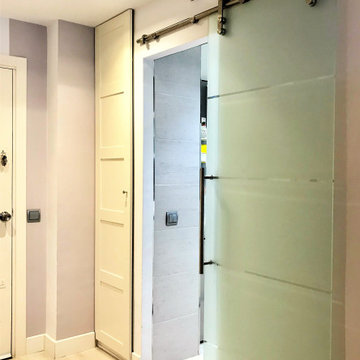Entryway Design Ideas with Multi-coloured Walls and Porcelain Floors
Refine by:
Budget
Sort by:Popular Today
61 - 80 of 198 photos
Item 1 of 3
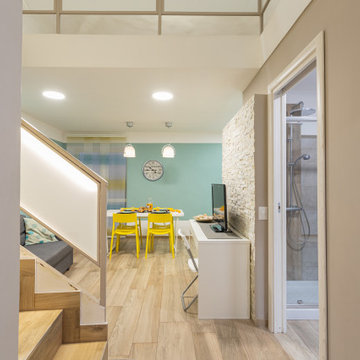
Situata nel vero cuore di Ercolano, Resina Guest House, una nuova realtà nel campo dell’host, si declina in LAVA e MARINA, due case vacanza all’insegna della cultura e del relax.
MARINA è l’espressione della forte mediterraneità che caratterizza il luogo. I colori, leggeri e rilassanti, l’arredo e i complementi sono la nota distintiva che identifica la guest house.
Dall’ingresso si accede all’ambiente living, dove è annessa la cucina, e da cui si accede all’ambiente bagno. Una prima camera da letto è posta al livello superiore, mentre una seconda si trova alle spalle dell’ingresso. Una vera e propria casa, ospitale e confortevole, dotata di tutte le funzioni necessarie.
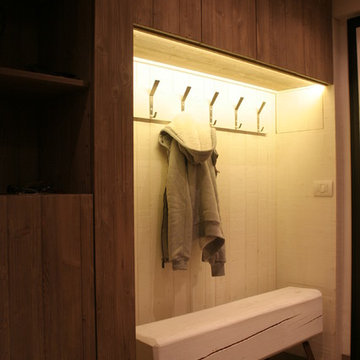
Parete d'ingresso con appenderia in legno bianco, contrastante con i vicini muri in legno scuro.
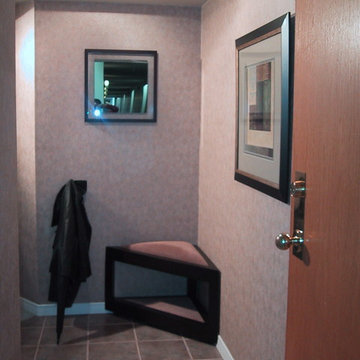
Tight on space we wanted to make sure this entry was big on design impact. So we upholstered the walls in 54" wide hotel chic wallpaper, painted the trim and to the ceiling we added a mirror . To finish we designed the custom corner bench and positioned the clients own artwork for best effect; Image P Sharp PHOTOS Wallpaper Crown wallpaper
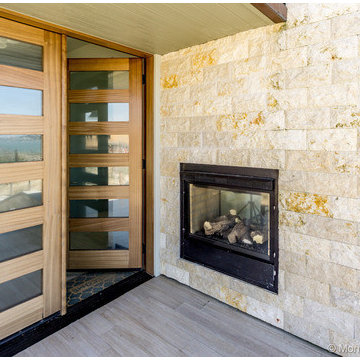
The Entry to the home faces the bay and features a see-thru fireplace and large contemporary double French doors.
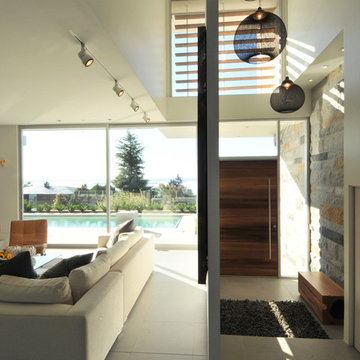
The site’s steep rocky landscape, overlooking the Straight of Georgia, was the inspiration for the design of the residence. The main floor is positioned between a steep rock face and an open swimming pool / view deck facing the ocean and is essentially a living space sitting within this landscape. The main floor is conceived as an open plinth in the landscape, with a box hovering above it housing the private spaces for family members. Due to large areas of glass wall, the landscape appears to flow right through the main floor living spaces.
The house is designed to be naturally ventilated with ease by opening the large glass sliders on either side of the main floor. Large roof overhangs significantly reduce solar gain in summer months. Building on a steep rocky site presented construction challenges. Protecting as much natural rock face as possible was desired, resulting in unique outdoor patio areas and a strong physical connection to the natural landscape at main and upper levels.
The beauty of the floor plan is the simplicity in which family gathering spaces are very open to each other and to the outdoors. The large open spaces were accomplished through the use of a structural steel skeleton and floor system for the building; only partition walls are framed. As a result, this house is extremely flexible long term in that it could be partitioned in a large number of ways within its structural framework.
This project was selected as a finalist in the 2010 Georgie Awards.
Photo Credit: Frits de Vries
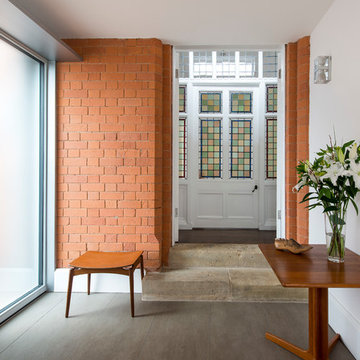
New and old......The junction between the refurbished original and the new construction. Sand blasted brickwork, reclaimed stone steps and contemporary new front door and sidelights with bespoke surround and underfloor heated and tiled floor.
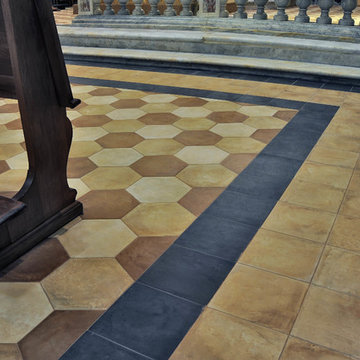
Ripristino pavimentazione della chiesa di San Marzano (AT) con la collezione Terra nei formati esagona e 20 x 20 cm.
Articoli utilizzati:
Terra Avorio Esagona,
Terra Ocra Esagona,
Terra Rosso Esagona,
Terra Cardinale Esagona,
Terra Avorio 20x20,
Terra Nero 20x20.
Entryway Design Ideas with Multi-coloured Walls and Porcelain Floors
4
