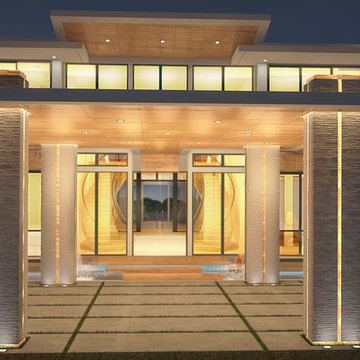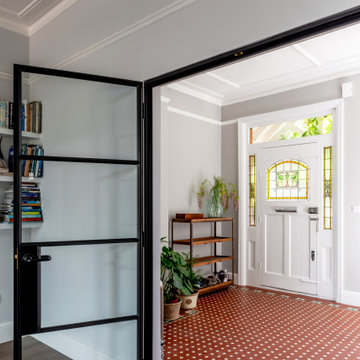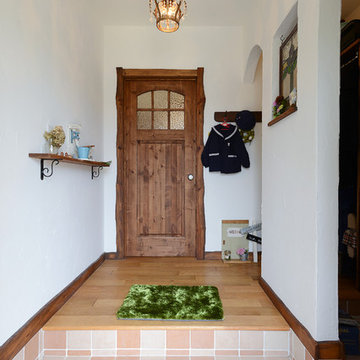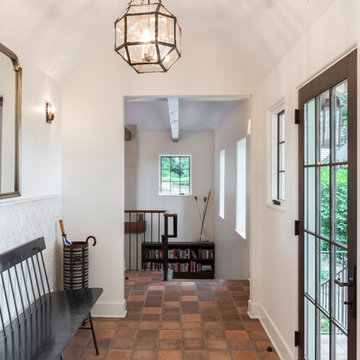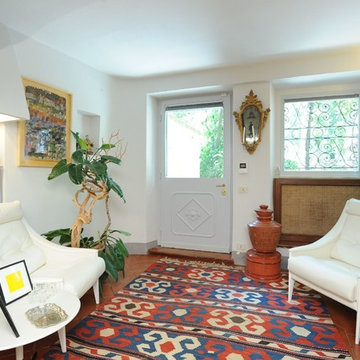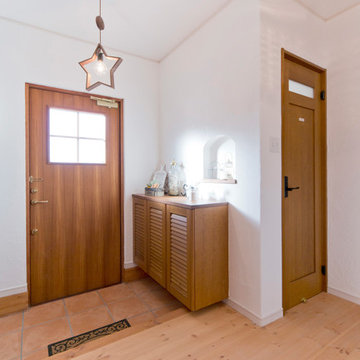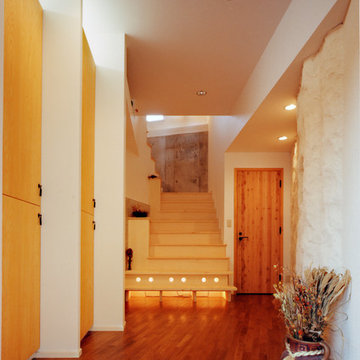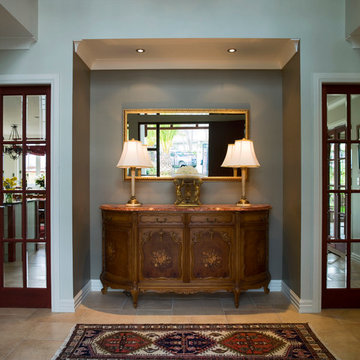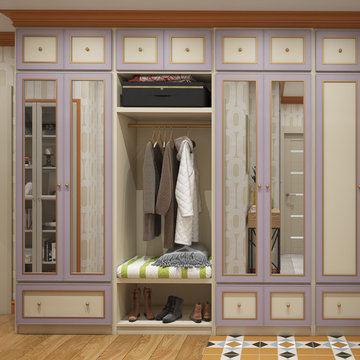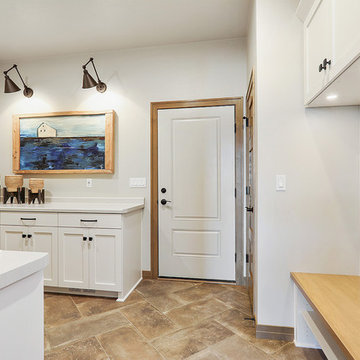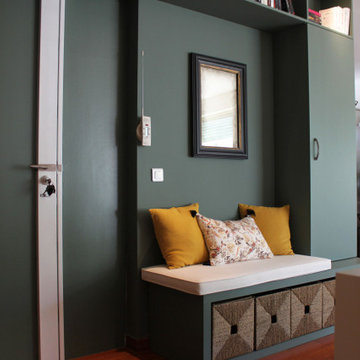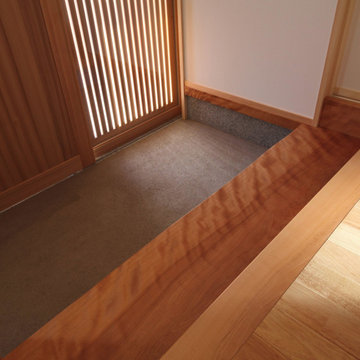Entryway Design Ideas with Orange Floor and Turquoise Floor
Refine by:
Budget
Sort by:Popular Today
81 - 100 of 310 photos
Item 1 of 3
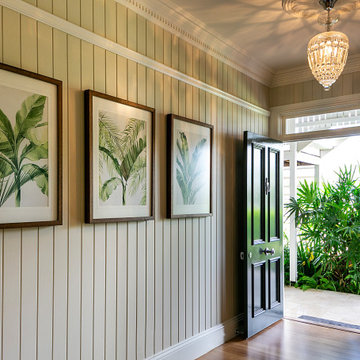
This house underwent an extensive renovation where the space under roof doubled in size. This left the clients unsure how to furnish and decorate these spaces and define zones. We used many pieces they had collected when they lived overseas and added new pieces to create an eclectic style.
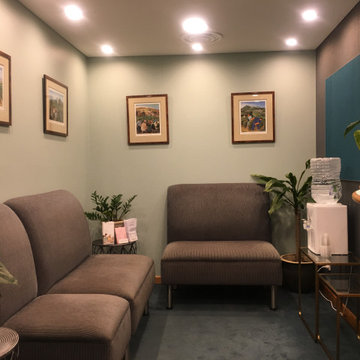
Refreshing this 20 year old medical suite focussed on selecting new wall finishes to complement the carpet and joinery. The existing furniture was a selection of much-loved family heirlooms, which we restored and reupholstered to give a new lease on life. We also came up with a cost-effective solution to refresh the chipped and worn reception counter without needing to completely replace it.
It was important to the client for the refurbishment to engender a sense of calm for patients and staff. Colour is a key factor in establishing mood and ambience, and we went for a refined palette featuring emerald, navy blue and tonal neutrals interspersed with natural timber grains and brassy metallic accents. These elements help establish and air of serenity amid the hustle of a busy hospital.
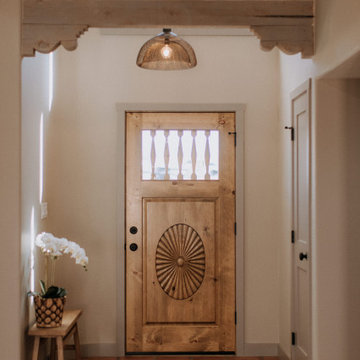
Don’t shy away from the style of New Mexico by adding southwestern influence throughout this whole home remodel!
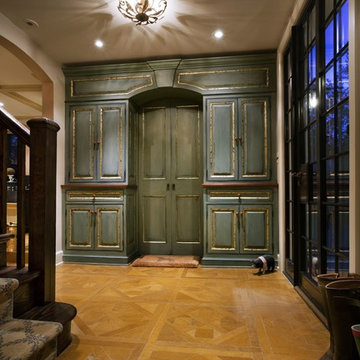
View from new opening into family room, looking into updated rear foyer. the green and gold-leaf cabinetry hides a coat closet/desk/hiddne gun rack, accessed thru sliding pocket doors. This compact space also provides access from familyr room to exterior, upstairs, and kitchen.
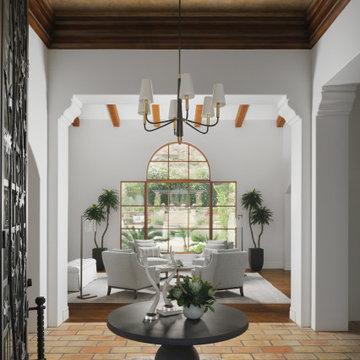
In some areas of the existing home, three different floorings came together, creating a busy, choppy look. We unified the home by retaining the old-style brick flooring for the above foyer and the hallways. We installed or refinished wood floors in the remaining spaces. The terra cotta colored bricks in the foyer reference the Southwest location while the custom rug, table, accessories and chandelier breathe new life into the space with their updated, traditional style. Our clients enjoy the way the Navajo white walls give the home a spacious, inviting feeling.
Photo by Cole Horchler
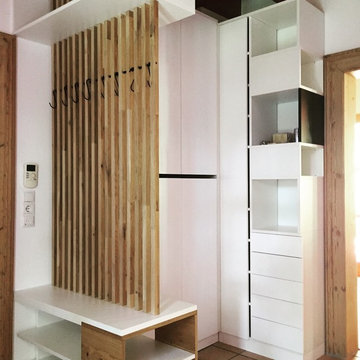
Eiche Leisten geölt mit schwarz lackierter Kupferstange, Schwarze Haken mit Gummierter Oberseite.
HPL in Weiß Matt.
Schwarzer Kubus mit Tafelfarbe bestrichen um mit Kreide tägliche Notizen aufzuschreiben.
Schuhschrank für 22 paar Schuhe, Schuhbereich unter der Sitzfläche der Jacken.
Gesamtmaße: 1,60m x 1,3m H: 2,5m
Foto: Manuel König
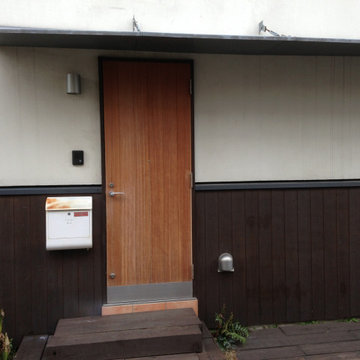
特注の玄関ドアです。気密性能と内部にグラスウールをつめて断熱性能も担保しています。
こげ茶色の板部分はコンクリート基礎を立ち上げています。外側に断熱材を貼り、コンクリートに熱がたまるのを防いでいます。庇は外壁からの吊構造になっています。
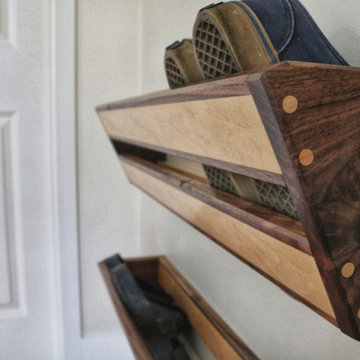
A wonderful, practical way to add both style and storage to any space in your home
Entryway Design Ideas with Orange Floor and Turquoise Floor
5
