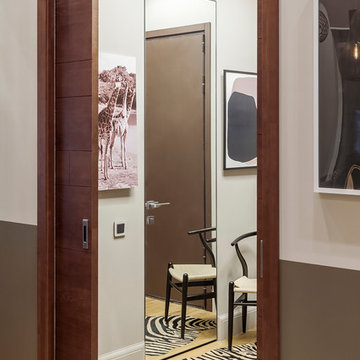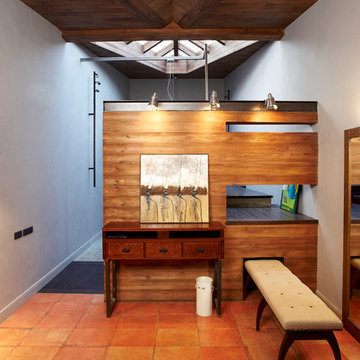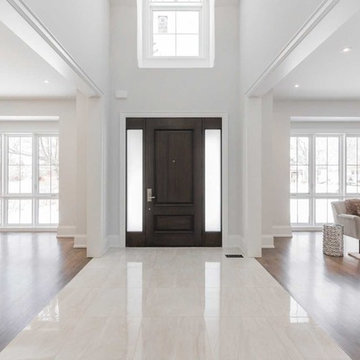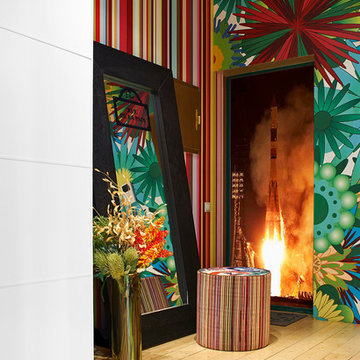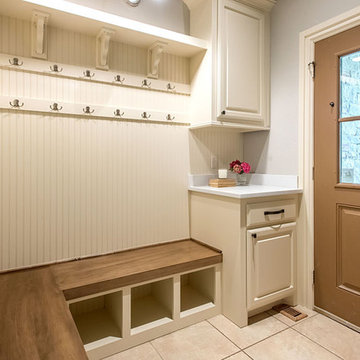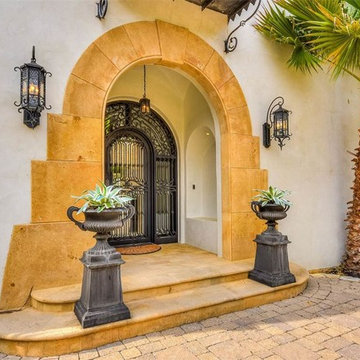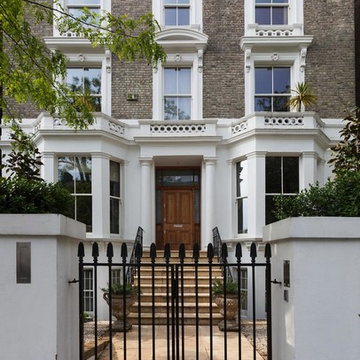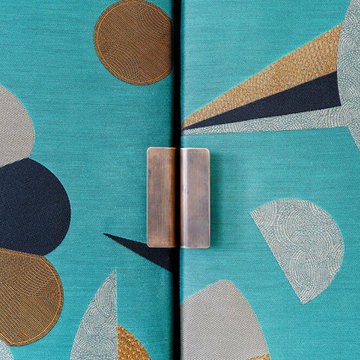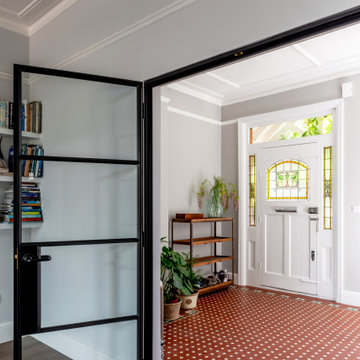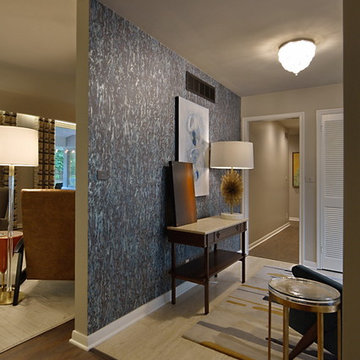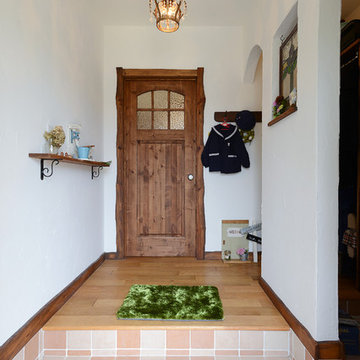Entryway Design Ideas with Orange Floor and Yellow Floor
Refine by:
Budget
Sort by:Popular Today
141 - 160 of 492 photos
Item 1 of 3
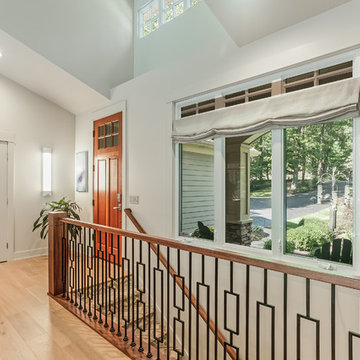
Wow. Who would not want to come home to all this design! The updated stairs and entry sconce are bold choices - that reflect the stylish occupants. The golden floor is complemented with the geometric carpet on the stairs (Stanton). The alternating pattern of the iron balusters was the idea of the clients.
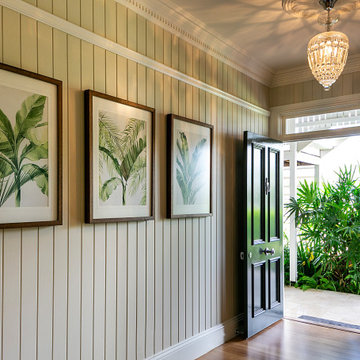
This house underwent an extensive renovation where the space under roof doubled in size. This left the clients unsure how to furnish and decorate these spaces and define zones. We used many pieces they had collected when they lived overseas and added new pieces to create an eclectic style.
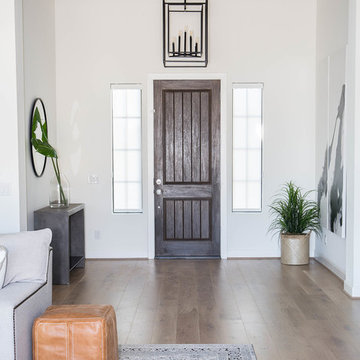
Black and White entry with natural elements such as the light wood floors and cement console table.
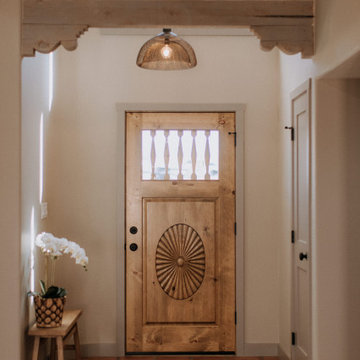
Don’t shy away from the style of New Mexico by adding southwestern influence throughout this whole home remodel!
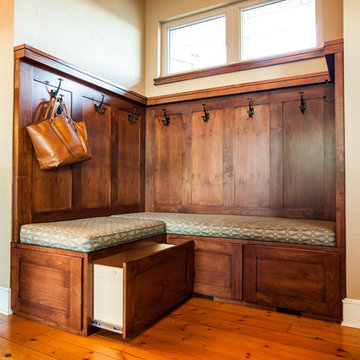
An entry bench with hidden storage and a comfortable custom cushion brings a pop of color to the rich stain of the woodwork.
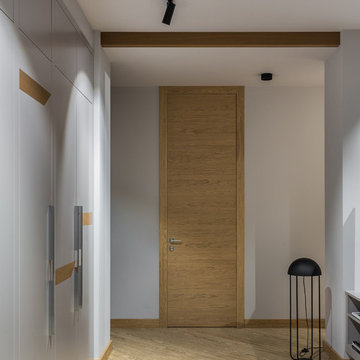
Архитектор: Егоров Кирилл
Текстиль: Егорова Екатерина
Фотограф: Спиридонов Роман
Стилист: Шимкевич Евгения
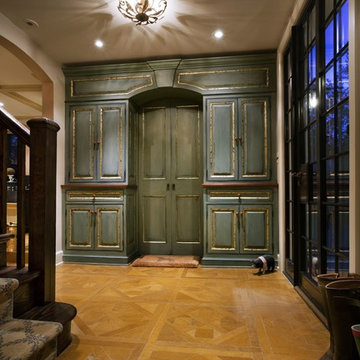
View from new opening into family room, looking into updated rear foyer. the green and gold-leaf cabinetry hides a coat closet/desk/hiddne gun rack, accessed thru sliding pocket doors. This compact space also provides access from familyr room to exterior, upstairs, and kitchen.
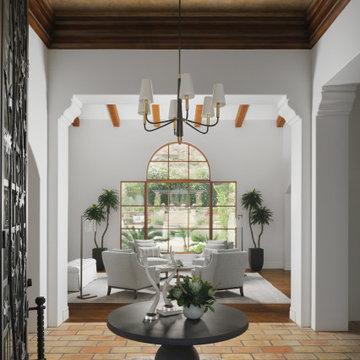
In some areas of the existing home, three different floorings came together, creating a busy, choppy look. We unified the home by retaining the old-style brick flooring for the above foyer and the hallways. We installed or refinished wood floors in the remaining spaces. The terra cotta colored bricks in the foyer reference the Southwest location while the custom rug, table, accessories and chandelier breathe new life into the space with their updated, traditional style. Our clients enjoy the way the Navajo white walls give the home a spacious, inviting feeling.
Photo by Cole Horchler
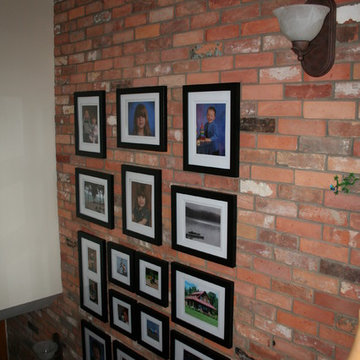
This home is located overlooking the Ottawa river, so in order to maximize the view of the Ottawa river, no window treatments were added as privacy was also not a concern. This was already a great space, all it needed was some finishing touches. This was achieved by adding a group of photos to the brick wall, new wall colours and just re arranging the client's existing accessories. Creating a modern rustic feel.
Photo taken by: Personal Touch Interiors
Entryway Design Ideas with Orange Floor and Yellow Floor
8
