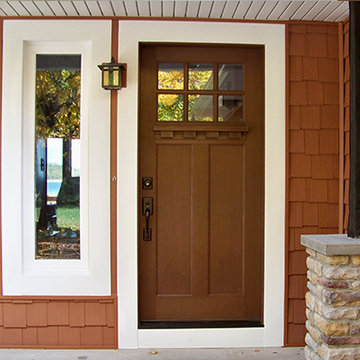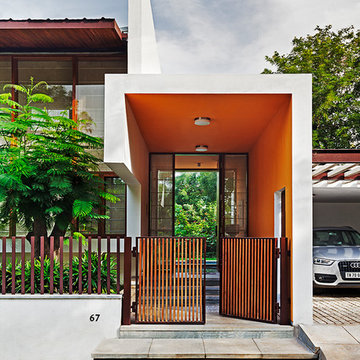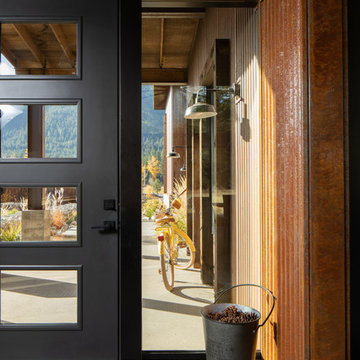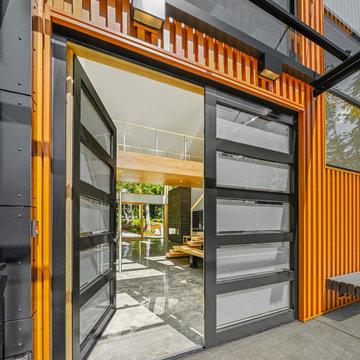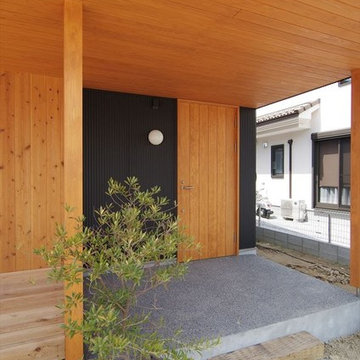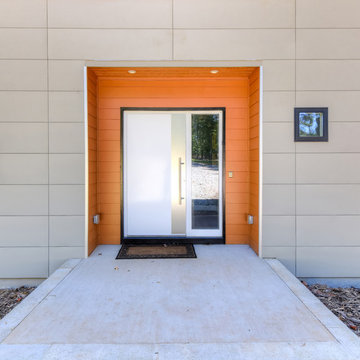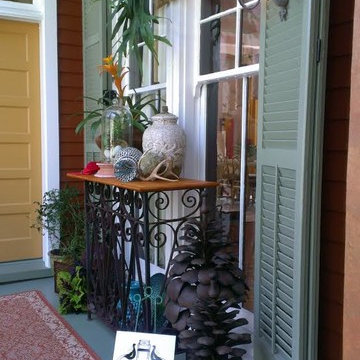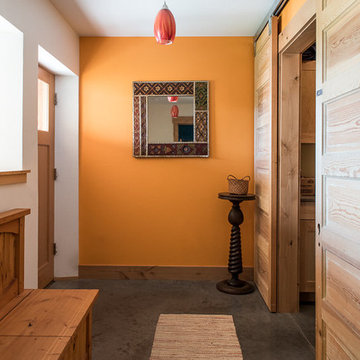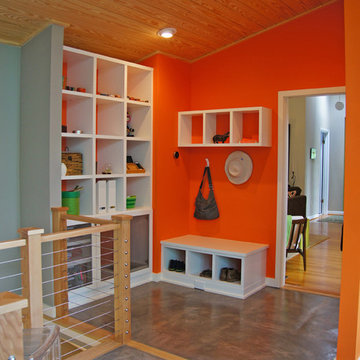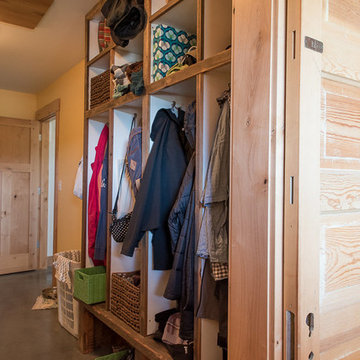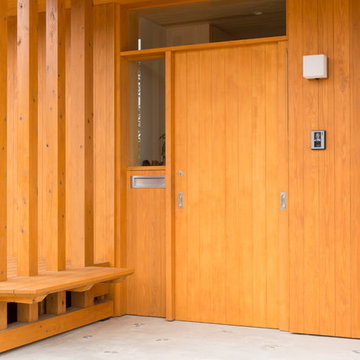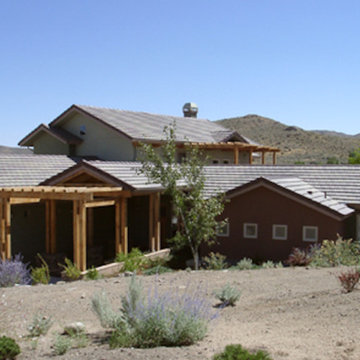Entryway Design Ideas with Orange Walls and Concrete Floors
Refine by:
Budget
Sort by:Popular Today
1 - 20 of 27 photos
Item 1 of 3

The transitional style of the interior of this remodeled shingle style home in Connecticut hits all of the right buttons for todays busy family. The sleek white and gray kitchen is the centerpiece of The open concept great room which is the perfect size for large family gatherings, but just cozy enough for a family of four to enjoy every day. The kids have their own space in addition to their small but adequate bedrooms whch have been upgraded with built ins for additional storage. The master suite is luxurious with its marble bath and vaulted ceiling with a sparkling modern light fixture and its in its own wing for additional privacy. There are 2 and a half baths in addition to the master bath, and an exercise room and family room in the finished walk out lower level.
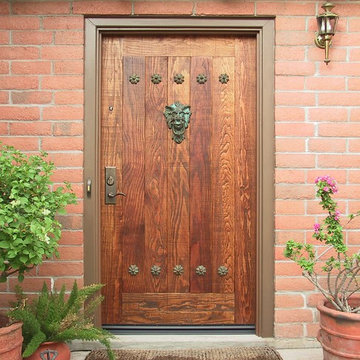
Rustic fir plank style entry door with rosettes and lion head door knocker. All my doors are constructed using traditional mortise and tenon joinery with waterproof glue and will last for generations. The lion head knocker and rosettes are cast in Mexico and enhance the authentic Southwestern look and feel of the entry.
Photo by: Wayne Hausknecht
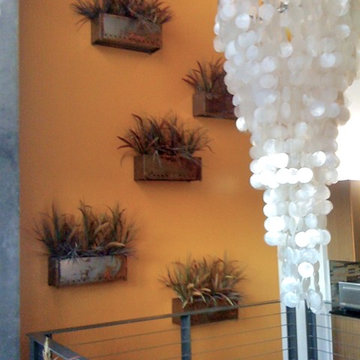
The client being a musician wanted a contemporary space with raw woods, organic elements and super saturated colors. You see here a custom Capiz chandelier hanging above the stairwell down into the basement. On the walls are industrial metal bins repurposed as planters. The space was originally a large warehouse with huge wooden beams that were left in plain sight to enhance the organic effect. A thrilling project with a creative client.
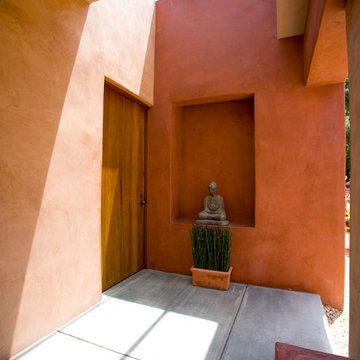
Mandeville Canyon Brentwood, Los Angeles luxury home modern minimalist entrance
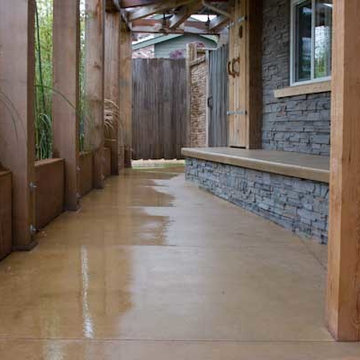
a breezeway connecting front door to side-yard; cedar posts and in industrial standing-seam galvanized roof on the front of a modest BC residence; privacy is achieved through mass-plantings of sedges on the front of the property.
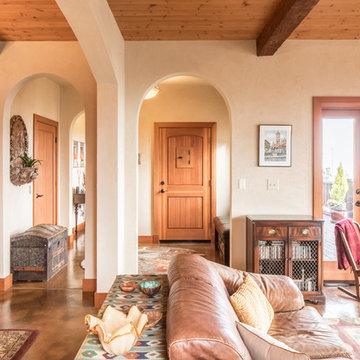
This beautiful LEED Certified Mediterranean style home rests upon a sloped hillside in a classic Pacific Northwest setting. The graceful Aging In Place design features an open floor plan and a residential elevator all packaged within traditional Mission interiors.
With extraordinary views of Budd Bay, downtown, and Mt. Rainier, mixed with exquisite detailing and craftsmanship throughout, Mission Hill is an instant gem of the South Puget Sound.
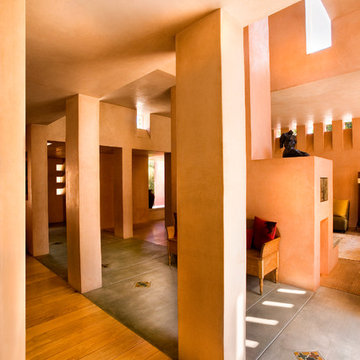
Mandeville Canyon Brentwood, Los Angeles luxury home modern entry hall with skylight style clerestory windows
Entryway Design Ideas with Orange Walls and Concrete Floors
1
