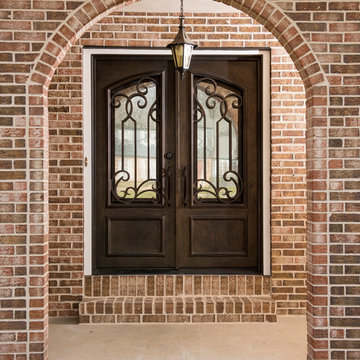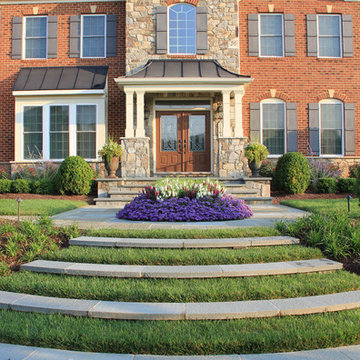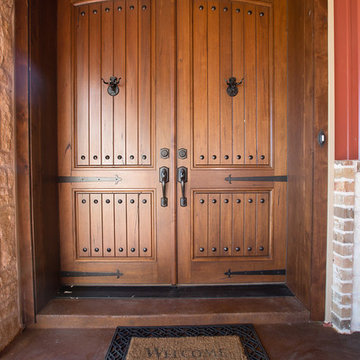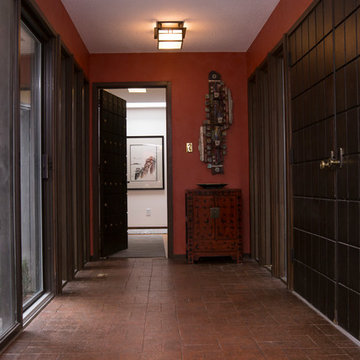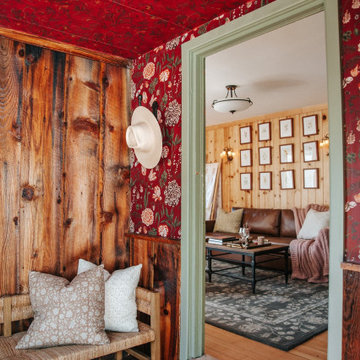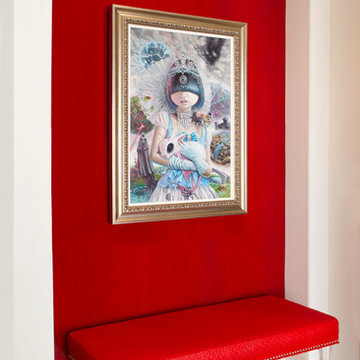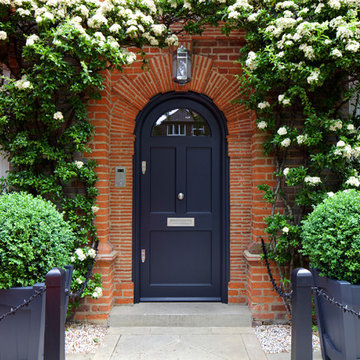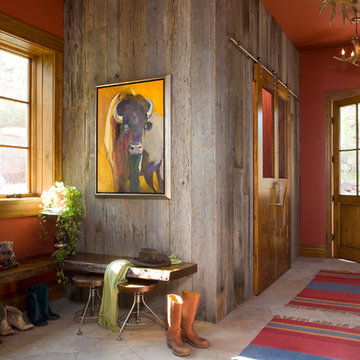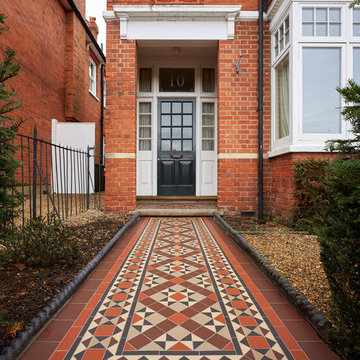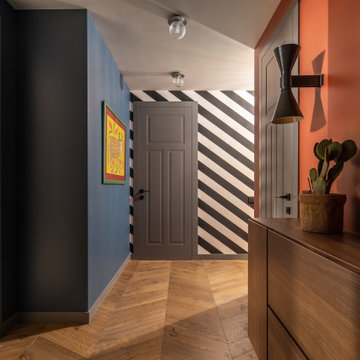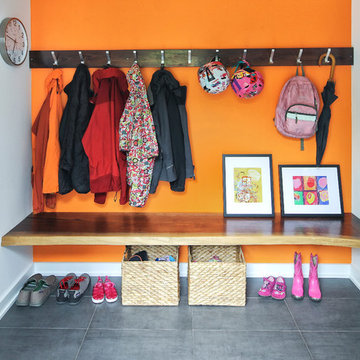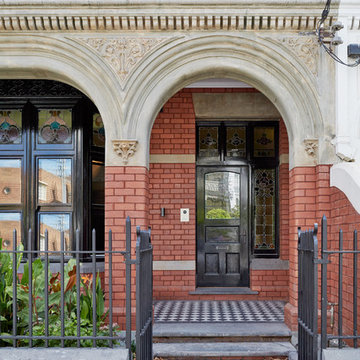Entryway Design Ideas with Orange Walls and Red Walls
Refine by:
Budget
Sort by:Popular Today
1 - 20 of 1,368 photos
Item 1 of 3
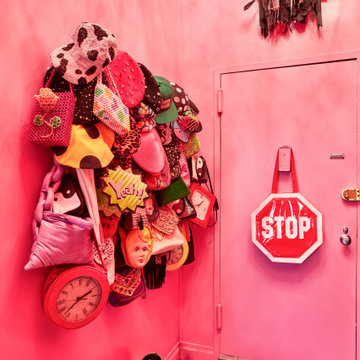
Pink, purple, and gold adorn this gorgeous, NYC loft space located in the Easy Village. Storage space or art gallery? We curate prints, patterns, color, and ornate antiques seamlessly and intentionally. To maximize our client's closet storage, we showcased her best bags & hats by the door. A few tall, metallic cowboy boots begging to be worn complete the experience.
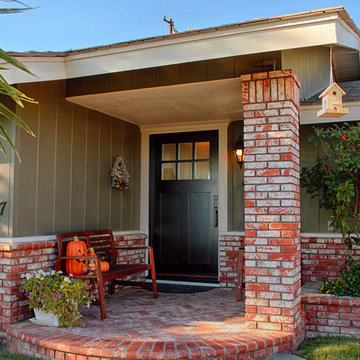
Craftsman style 42" entry door with no shelf. Jeld-Wen Model A-362 Aurora fiberglass with Frosted glass top light. Split finish - Factory painted black exterior and Eggshell interior.
Emtek Wilshire oil rubbed bronze Hardware. Installed in Fullerton, CA home.

Embracing the notion of commissioning artists and hiring a General Contractor in a single stroke, the new owners of this Grove Park condo hired WSM Craft to create a space to showcase their collection of contemporary folk art. The entire home is trimmed in repurposed wood from the WNC Livestock Market, which continues to become headboards, custom cabinetry, mosaic wall installations, and the mantle for the massive stone fireplace. The sliding barn door is outfitted with hand forged ironwork, and faux finish painting adorns walls, doors, and cabinetry and furnishings, creating a seamless unity between the built space and the décor.
Michael Oppenheim Photography

L'entrée de cette appartement était un peu "glaciale" (toute blanche avec des spots)... Et s'ouvrait directement sur le salon. Nous l'avons égayée d'un rouge acidulé, de jolies poignées dorées et d'un chêne chaleureux au niveau des bancs coffres et du claustra qui permet à présent de créer un SAS.

Color and functionality makes this added mudroom special. Photography by Pete Weigley
Entryway Design Ideas with Orange Walls and Red Walls
1
