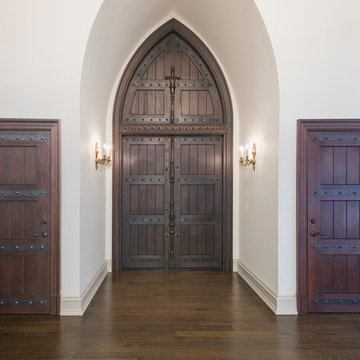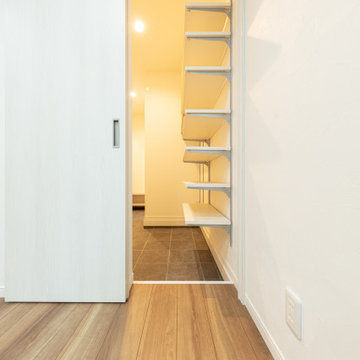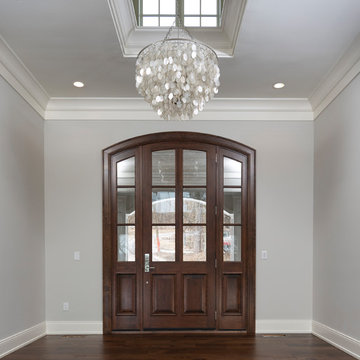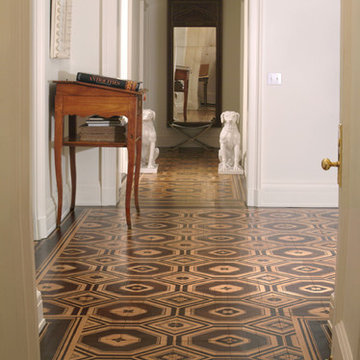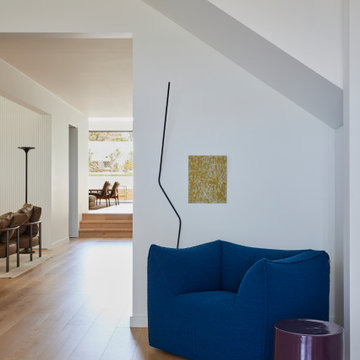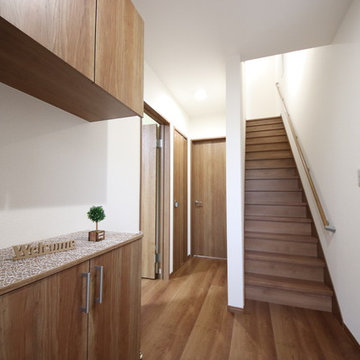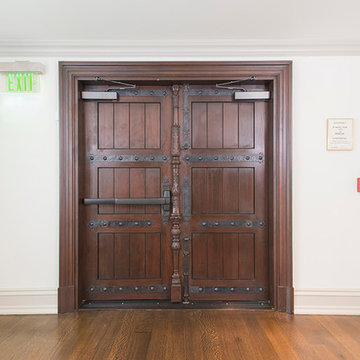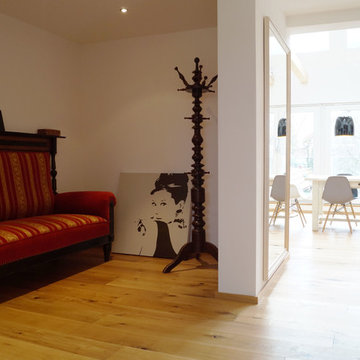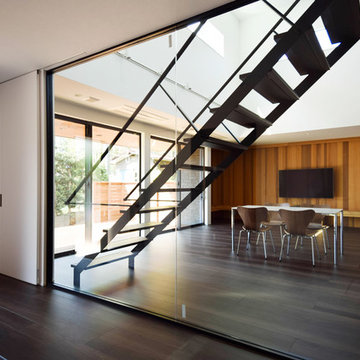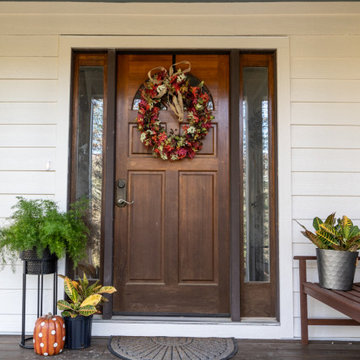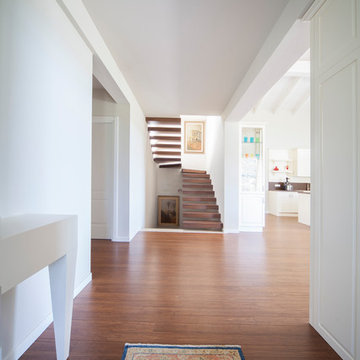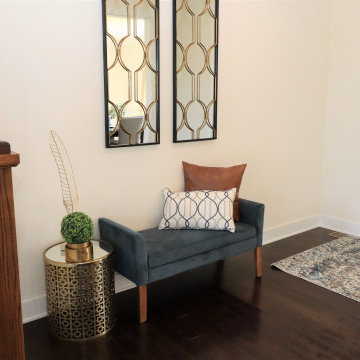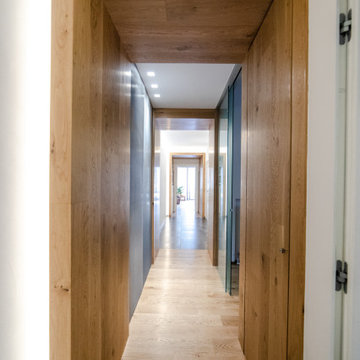Entryway Design Ideas with Painted Wood Floors and Brown Floor
Refine by:
Budget
Sort by:Popular Today
41 - 60 of 92 photos
Item 1 of 3
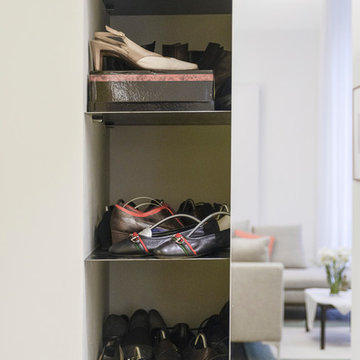
Creazione di una nicchia su misura da utilizzare come scomparto porta scarpe, con anta scorrevole in vetro specchio e ripiani in metallo micaceo.
// Fotografia di Alice Turina – www.mekit.it
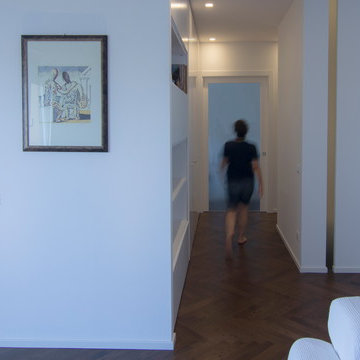
Libreria su misura che delimita la zona di ingresso, soggiorno e cucina
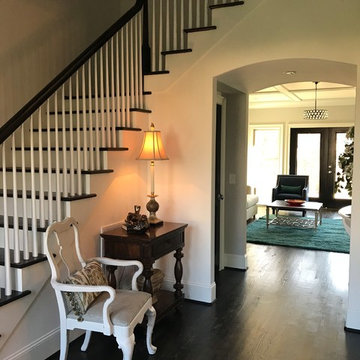
Beautiful entry with waiting area before you go through a concave pass-way where there is a suit closet. - Luisa Duran
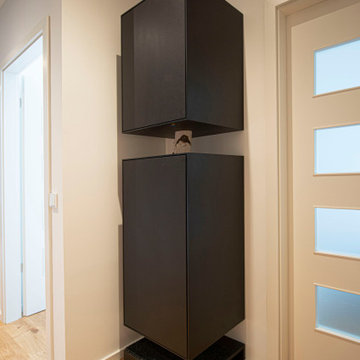
Dieser Schuhschrank ist gleichzeitig auch die Garage für den Saug-Roboter. Entworfen von freudenspiel, gebaut vom Schreiner.
Design: freudenspiel interior design;
Fotos: Zolaproduction
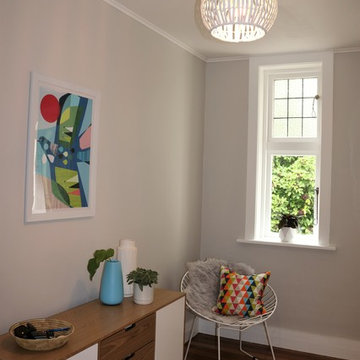
The entry sets the tone for the relaxed feel of the home. The soft grey of the walls creates a warm feel and is enhanced by the textures of the wooden floor, hall consol and sheepskin rug on the chair. Linear and geometric detail in the styling sets the tone for the rest of the home.
Simple yet elegant linear detail in the
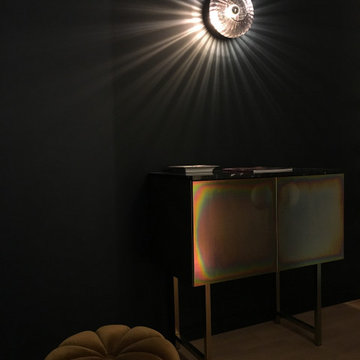
Dramatischer Eingangsbereich mit Sideboard aus Messing, Strahlenlampe und ockerfarbenem Hocker aus Samt
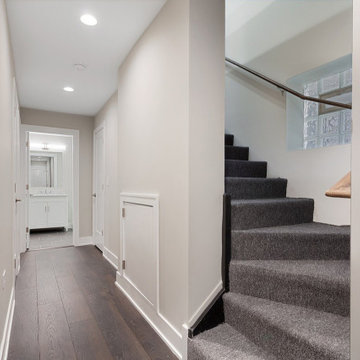
The entry has been rebuilt from scratch, we laid the floor with hardwood and installed carpet on the stairs. On the walls were also mounted baseboards which appear in the whole condo creating a coherent whole. On the right you can see the small door to the under stairs cupboard, also on the picture we can see the entrance to the bathroom and the little piece of the door to the open kitchen, which you can see in the next photo
Entryway Design Ideas with Painted Wood Floors and Brown Floor
3
