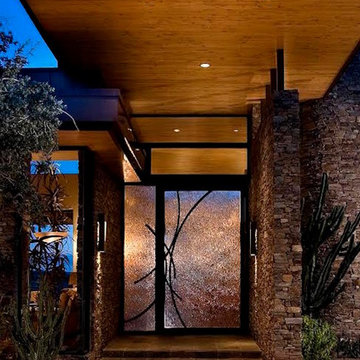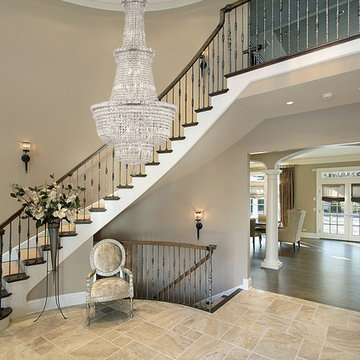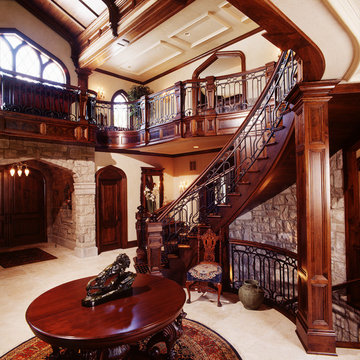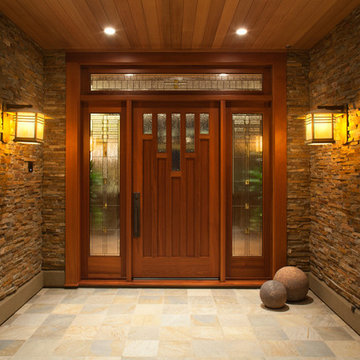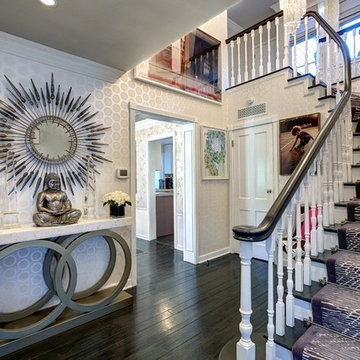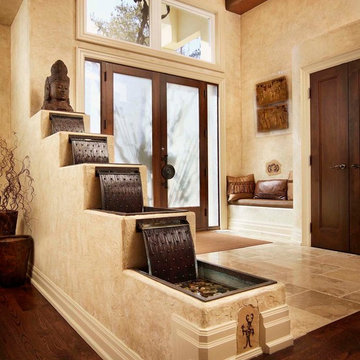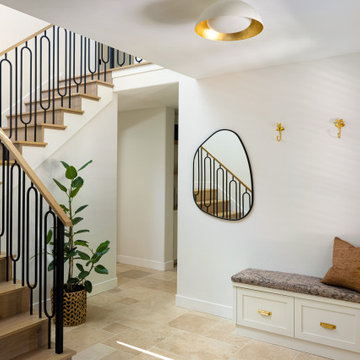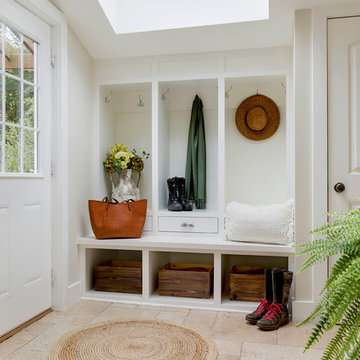Entryway Design Ideas with Painted Wood Floors and Travertine Floors
Refine by:
Budget
Sort by:Popular Today
1 - 20 of 2,824 photos
Item 1 of 3

Our Ridgewood Estate project is a new build custom home located on acreage with a lake. It is filled with luxurious materials and family friendly details.

This property was transformed from an 1870s YMCA summer camp into an eclectic family home, built to last for generations. Space was made for a growing family by excavating the slope beneath and raising the ceilings above. Every new detail was made to look vintage, retaining the core essence of the site, while state of the art whole house systems ensure that it functions like 21st century home.
This home was featured on the cover of ELLE Décor Magazine in April 2016.
G.P. Schafer, Architect
Rita Konig, Interior Designer
Chambers & Chambers, Local Architect
Frederika Moller, Landscape Architect
Eric Piasecki, Photographer
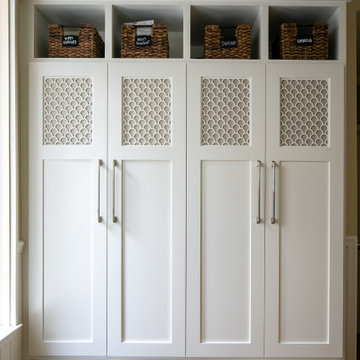
Beautiful scalloped panels are inset into these mudroom doors for an elegant, yet functional storage solution.
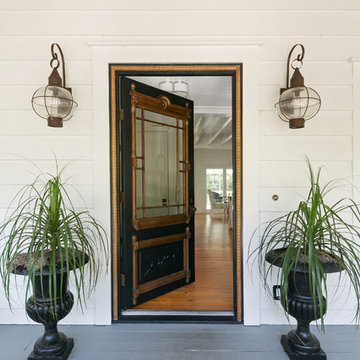
A custom front door on this Isle of Palms home generates unique curb appeal. Project by Max Crosby Construction. Photographed by Patrick Brickman, Colin Voigt
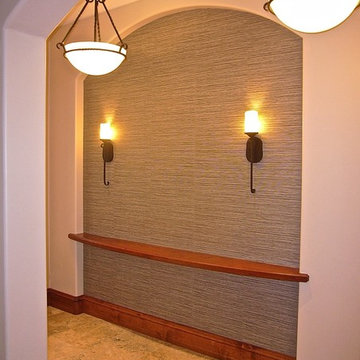
In-Progress Foyer photograph. Stay tuned to see the selection of the perfect decorative mirror hanging above the custom built-in bow front ledge in this recessed niche. Decorative wall covering highlights the arched shape which is repeated throught-out the interior architecture.
Photo: Jamie Snavley

View of the generous foyer, it was decided to retain the original travertine flooring since it works well with the new bamboo flooring . The entry closet bifold doors were replaced with custom made shoji doors. A Mies Van Der Rohe 3 seater bench was purchased , along with an asian wool area carpet and asian antique console in vibrant reds. The walls are painted Benjamin Moore , 'Brandon Beige'.
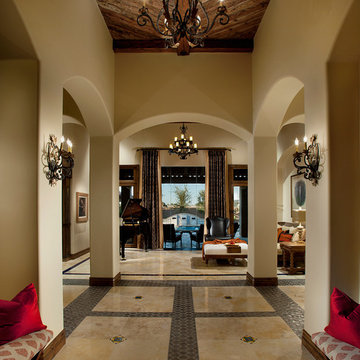
Tuscan cohesion and Mediterranean style meet in this Street of Dreams Foyer. Pennsylvania mushroom wood ceilings help bring the high entry ceilings to life

Several layers of planes and materials create a transition zone from the street to the entry.
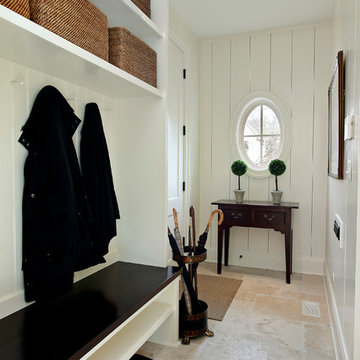
The mud room leading in from the garage features a bench with coat and shoe storage.
Larry Malvin Photography
Entryway Design Ideas with Painted Wood Floors and Travertine Floors
1


