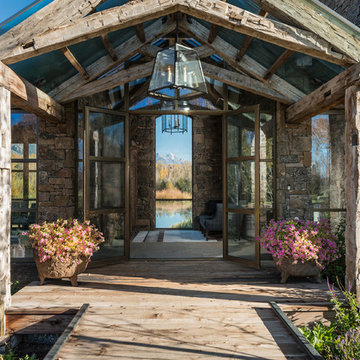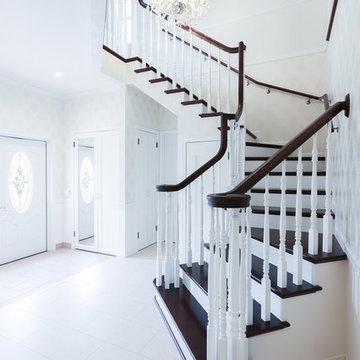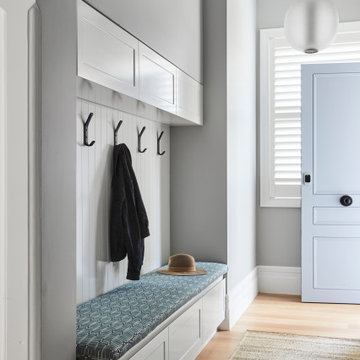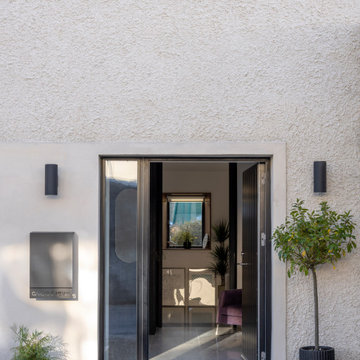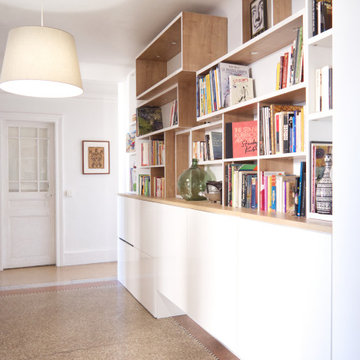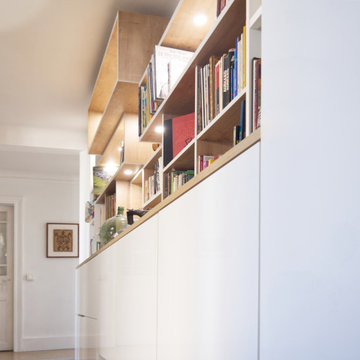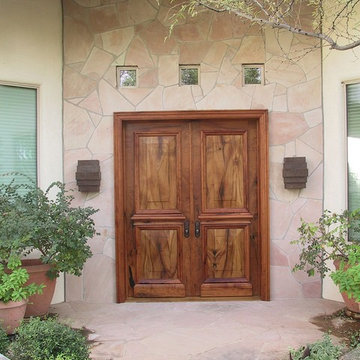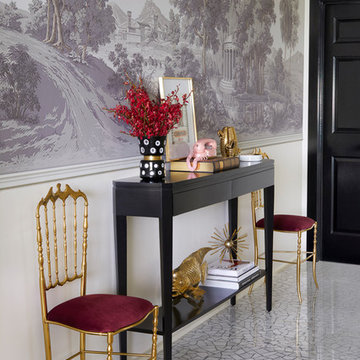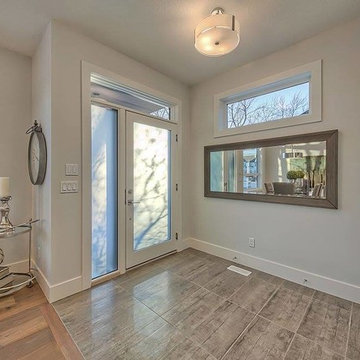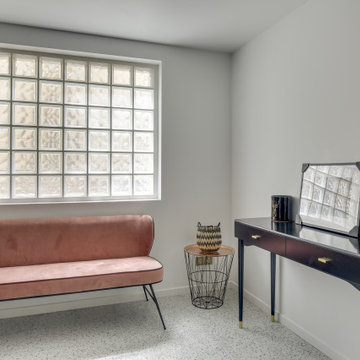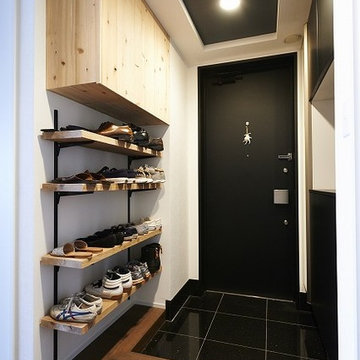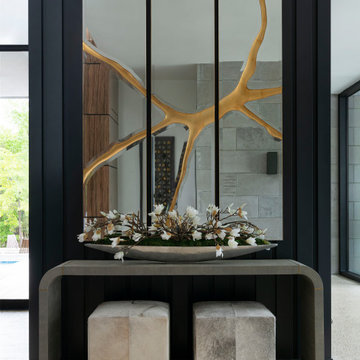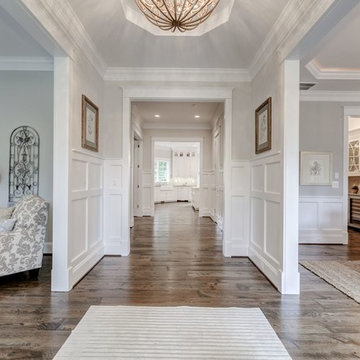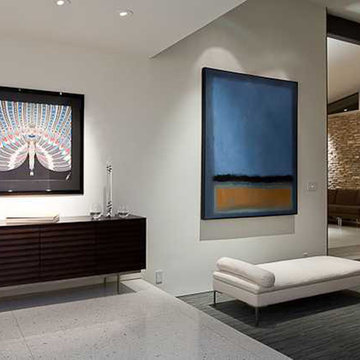Entryway Design Ideas with Plywood Floors and Terrazzo Floors
Refine by:
Budget
Sort by:Popular Today
41 - 60 of 712 photos
Item 1 of 3

Dans cette maison datant de 1993, il y avait une grande perte de place au RDCH; Les clients souhaitaient une rénovation totale de ce dernier afin de le restructurer. Ils rêvaient d'un espace évolutif et chaleureux. Nous avons donc proposé de re-cloisonner l'ensemble par des meubles sur mesure et des claustras. Nous avons également proposé d'apporter de la lumière en repeignant en blanc les grandes fenêtres donnant sur jardin et en retravaillant l'éclairage. Et, enfin, nous avons proposé des matériaux ayant du caractère et des coloris apportant du peps!
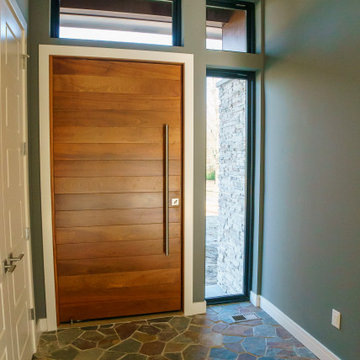
The large, wooden door in this custom mid-century modern inspired home is surrounded by custom stationary picture windows and features a stone flooring.

New construction family home in the forest,
Most rooms open to the outdoors, and flows seamlessly.
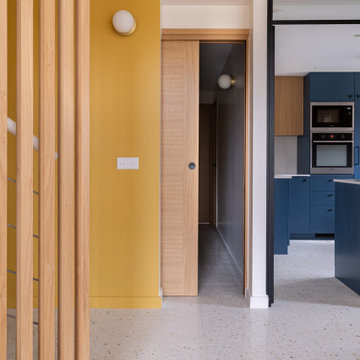
Dans cette maison datant de 1993, il y avait une grande perte de place au RDCH; Les clients souhaitaient une rénovation totale de ce dernier afin de le restructurer. Ils rêvaient d'un espace évolutif et chaleureux. Nous avons donc proposé de re-cloisonner l'ensemble par des meubles sur mesure et des claustras. Nous avons également proposé d'apporter de la lumière en repeignant en blanc les grandes fenêtres donnant sur jardin et en retravaillant l'éclairage. Et, enfin, nous avons proposé des matériaux ayant du caractère et des coloris apportant du peps!
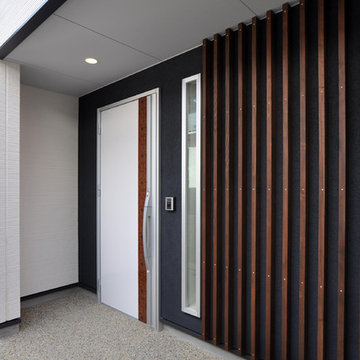
外観。玄関周りを見る。黒い外壁に濃茶の木格子、コントラストも良好です。ポーチは豆砂利洗出仕上げとしました。モダンな和のデザインにフィットしながら、コストもタイルと比較しそう高くはないので重宝している仕上材です。また私たちの設計のベースである深い軒はこの住宅でも実践されています。
撮影:柴本米一
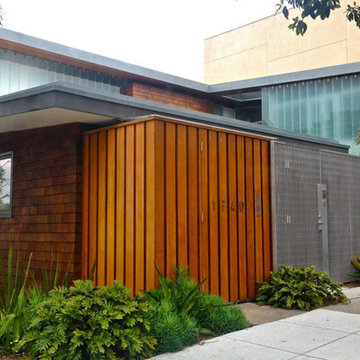
This historically recognized Mid Century modern home, originally designed by Architect Francis Joseph McCarthy in 1949, was remodeled and expanded with a deep appreciation and respect for the original. The Secretary of the Interior’s Standards for Historic Preservation, the federal standard for were maintained in the design of this project. Key elements of the original home: vertical privacy louvers, floor to ceiling wood window walls, interior and exterior wall finishes, were restored. The additions follow the fundamental formal and spatial language of the original while introducing new materials and detail. Embracing the formal and spatial precedent of the original, the new additions form stacking and shifting ‘L’ shaped plan elements floating above the courtyards. These courtyards enhance the original inside-outside lifestyle desired for this home. Mid Century design features such as louvers, a simple shed roof, an abundance of glass, are highly valued and maintained in the new design.
©serrao design/architecture, unless otherwise noted
Entryway Design Ideas with Plywood Floors and Terrazzo Floors
3
