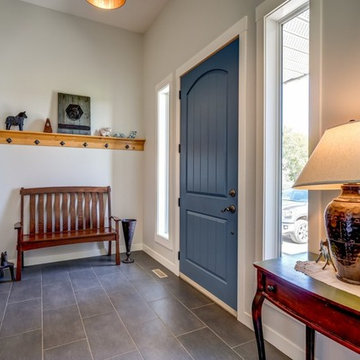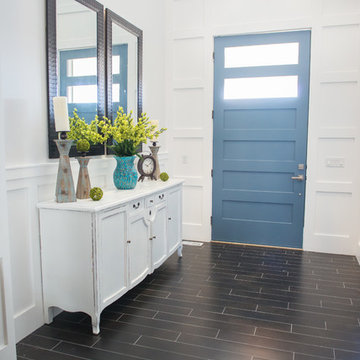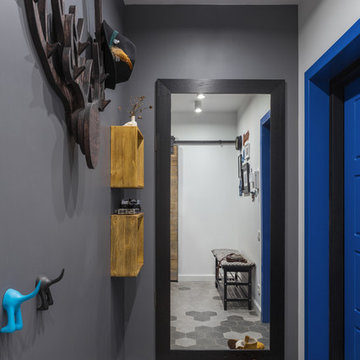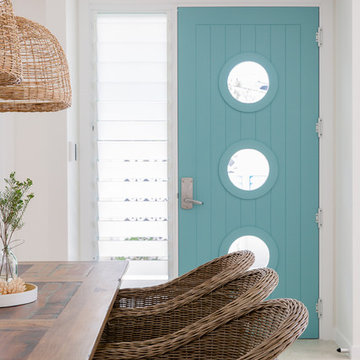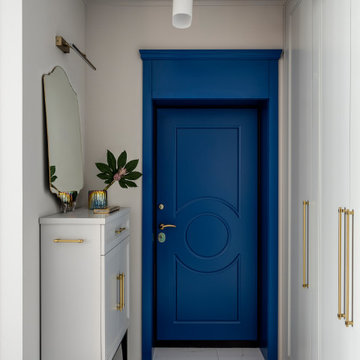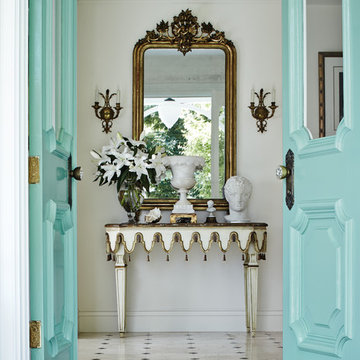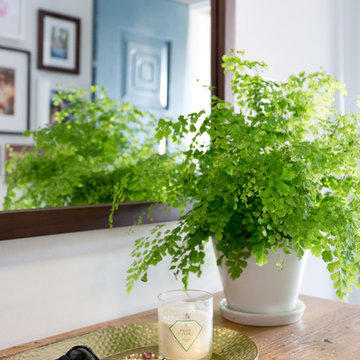Entryway Design Ideas with Porcelain Floors and a Blue Front Door
Refine by:
Budget
Sort by:Popular Today
1 - 20 of 152 photos
Item 1 of 3

A long mudroom, with glass doors at either end, connects the new formal entry hall and the informal back hall to the kitchen.
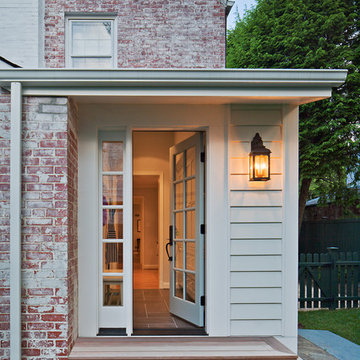
Mudroom addition with IPE wood deck. Mudroom connects existing garage to kitchen and features a wall of storage cabinets.
Photo by Allen Russ
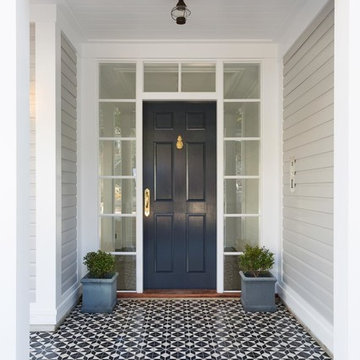
Traditional coastal Hamptons style home designed and built by Stritt Design and Construction. The front porch features a navy front door with glass sidelights, brass door hardware and a black and white patterned floor tile.
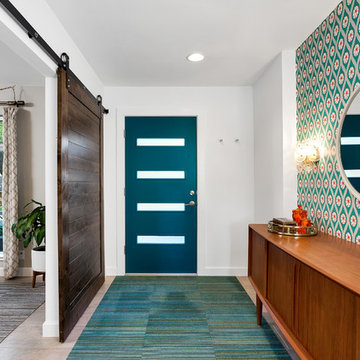
Custom entry with 48" barn door, mid century wallpaper, and the owner's gorgeous 1950's credenza

This Riverdale semi-detached whole home renovation features some of the most frequently requested upgrades from Carter Fox clients: open-concept living, more light, a new kitchen and a more effective solution for the entry area.
To deliver this wish list, we removed most of the interior walls on the main floor, upgraded the kitchen, and added a large sliding glass door across the back wall. We also built a new wall separating the entrance and living room, and built in a custom bench seat and storage area.
Upstairs, we expanded one room to create a dedicated laundry room and created a larger 2nd floor bathroom. In the master bedroom we installed a wall of closets. Finally we updated all electrical and plumbing, painted and installed new flooring throughout the house.
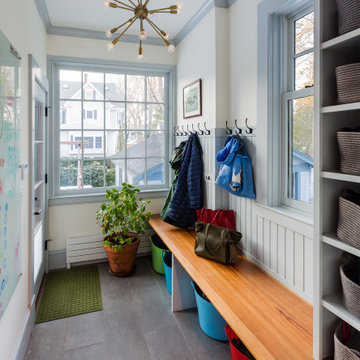
This bright, functional mudroom has hooks, shelves and under-bench storage to keep this active family's stuff neatly contained. This mudroom features custom wainscoting, bench and shelving with traditional style and a peaceful gray-blue color scheme accented by a fun Sputnick style brass pendant light.
Entryway Design Ideas with Porcelain Floors and a Blue Front Door
1




