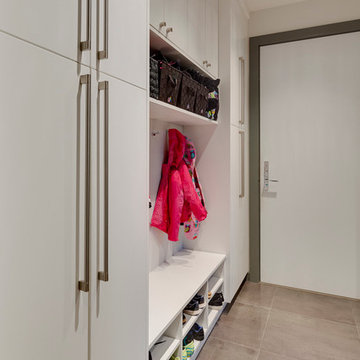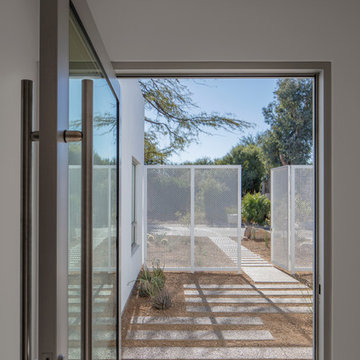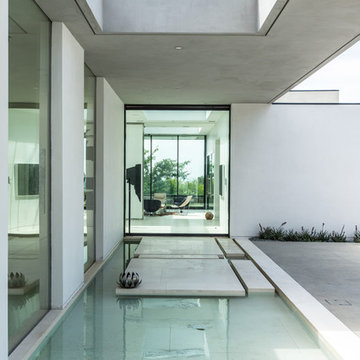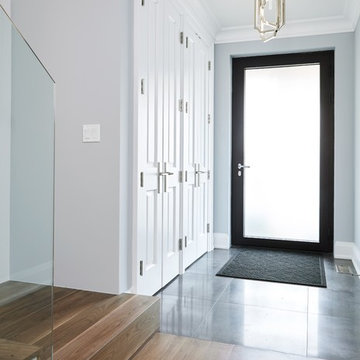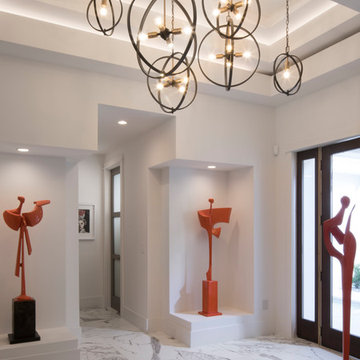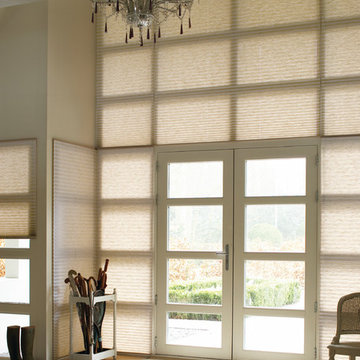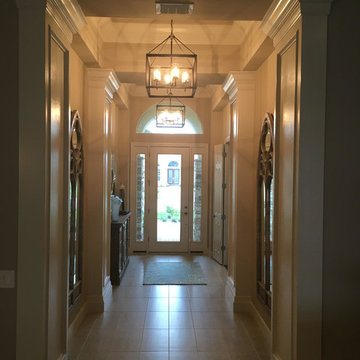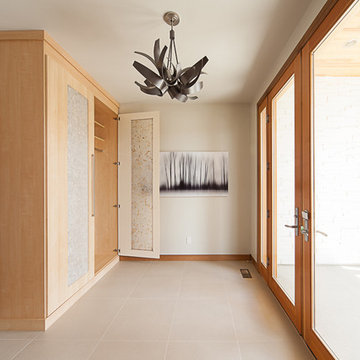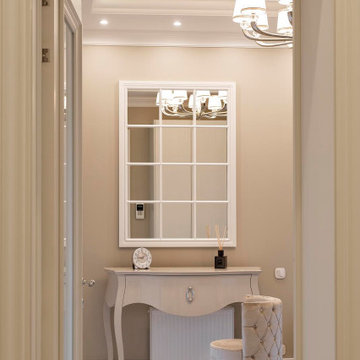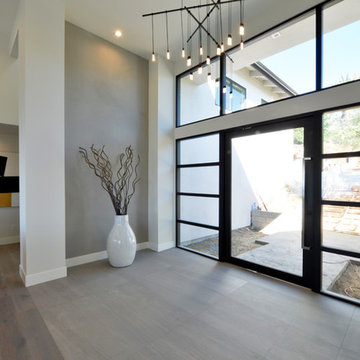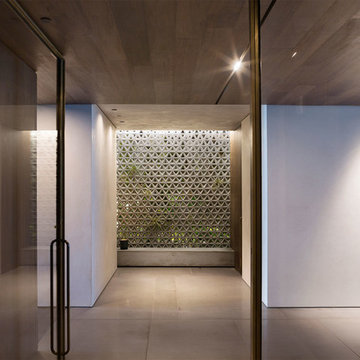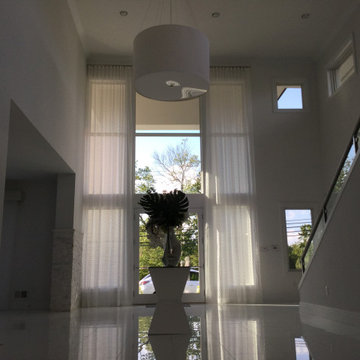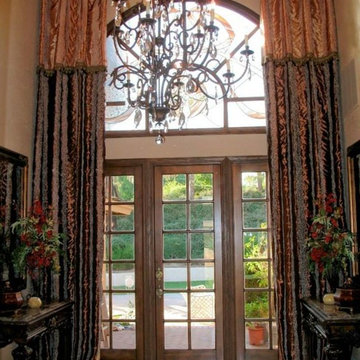Entryway Design Ideas with Porcelain Floors and a Glass Front Door
Refine by:
Budget
Sort by:Popular Today
141 - 160 of 525 photos
Item 1 of 3
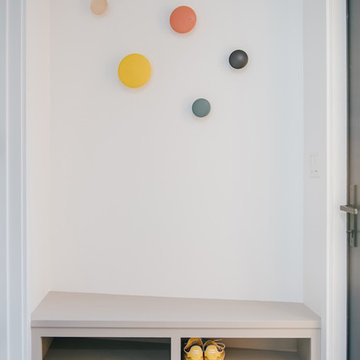
muuto dots and custom open shoe shelves maximize storage efficiency at the side entry, while maintaining a modern, playful aesthetic
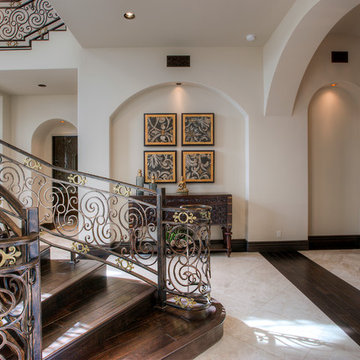
We love this entryway and staircase featuring recessed lighting, wood stairs and a custom wrought iron stair railing.
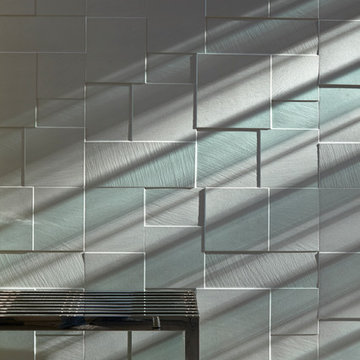
The foyer’s textured porcelain tiled feature-wall extends through to the outdoor entry wall.
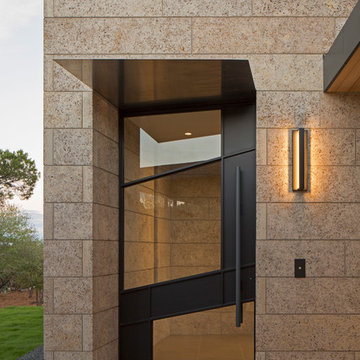
Nestled in the hill country along Redbud Trail, this home sits on top of a ridge and is defined by its views. The drop-off in the sloping terrain is enhanced by a low-slung building form, creating its own drama through expressive angles in the living room and each bedroom as they turn to face the landscape. Deep overhangs follow the perimeter of the house to create shade and shelter along the outdoor spaces.
Photography by Paul Bardagjy
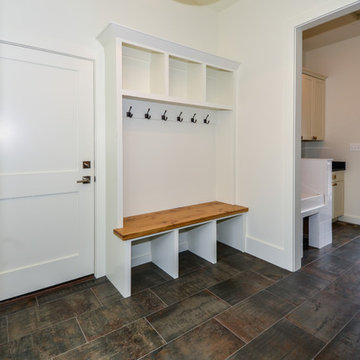
This mudroom features custom built-ins cubbies, a bench from reclaimed barnwood, and a custom dog wash.
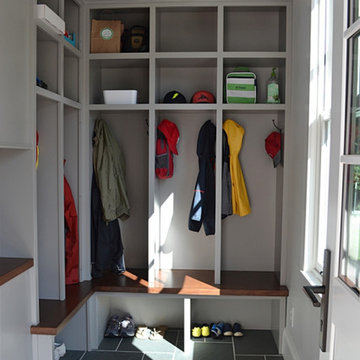
We added a 3 story addition to this 1920's Dutch colonial style home. The addition consisted of an unfinished basement/future playroom, a main floor kitchen and family room and a master suite above. We also added a screened porch with double french doors that became the transition between the existing living room, the new kitchen addition and the backyard. The existing kitchen became the new mudroom. We matched the interior and exterior details of the original home to create a seamless addition.
Photos- Chris Marshall & Sole Van Emden
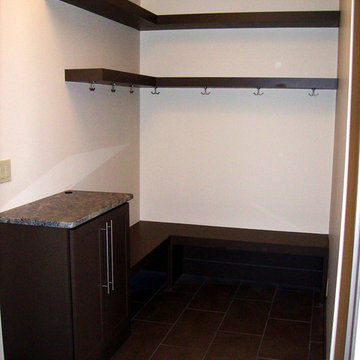
Mudroom with built in shelves and hooks, also has a storage cabinet and bench with space to store shoes underneath.
Entryway Design Ideas with Porcelain Floors and a Glass Front Door
8
