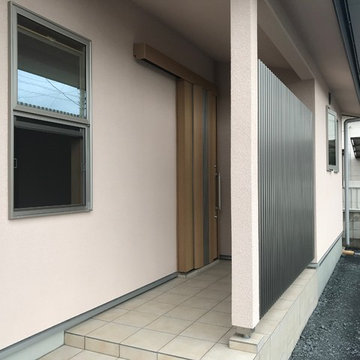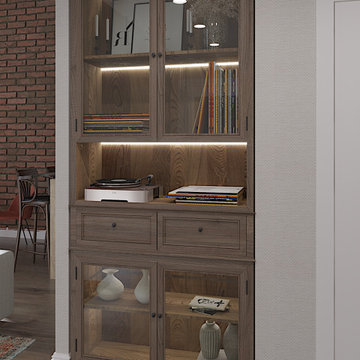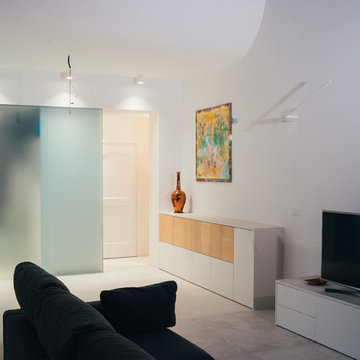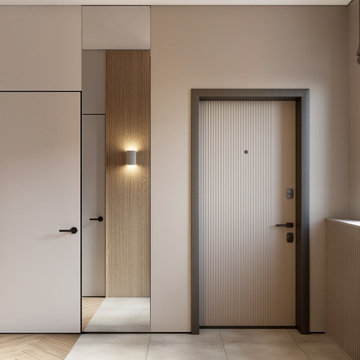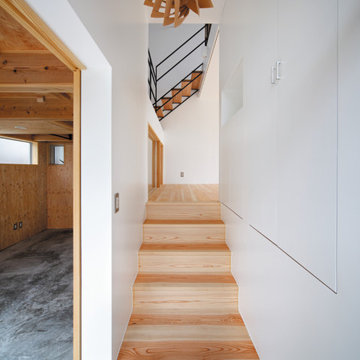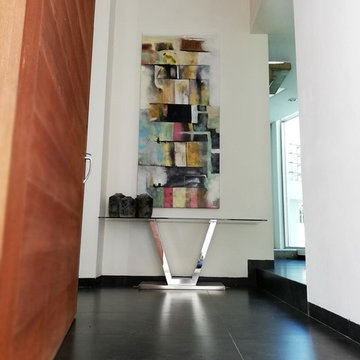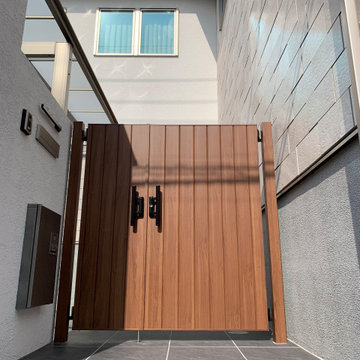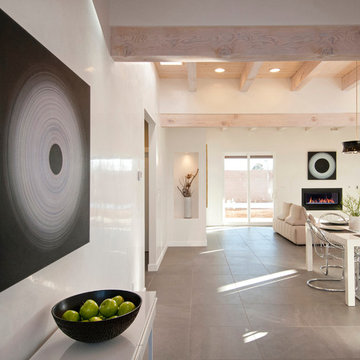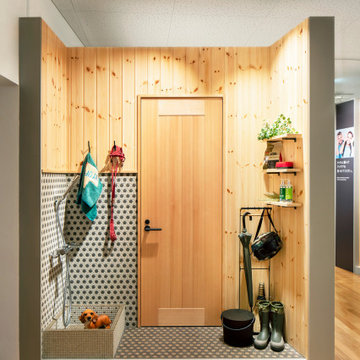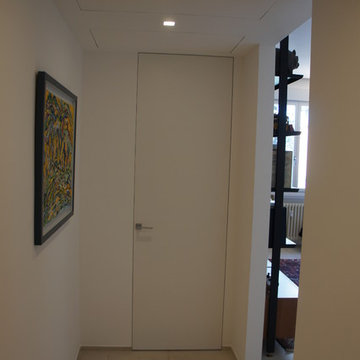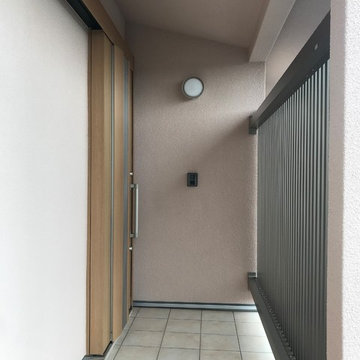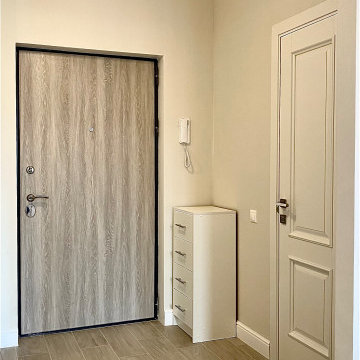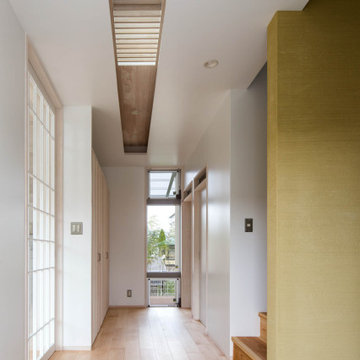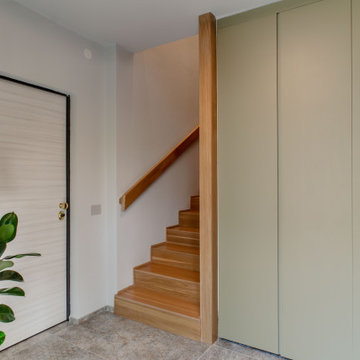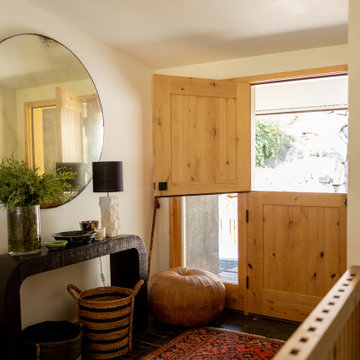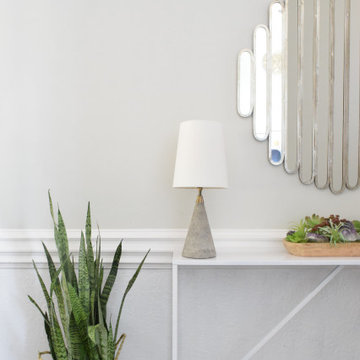Entryway Design Ideas with Porcelain Floors and a Light Wood Front Door
Refine by:
Budget
Sort by:Popular Today
221 - 240 of 293 photos
Item 1 of 3
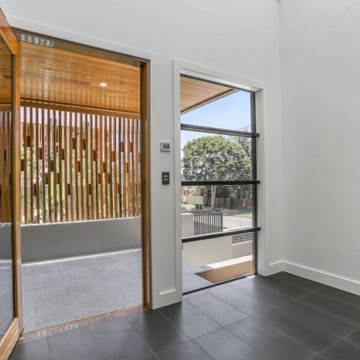
This large high-end residential home set records in Yeronga for off-river land sales for blocks of land less than 1000m2 when sold in 2016 to rugby league legend Wayne Bennett. The beautiful home was meticulously designed by the team at grayHAUS to take in the Queensland weather all year round. Thoughtful positioning of louvred windows was the main focus to capture the breezes that came up the Brisbane River, creating a cross ventilation environment that varied little in temperatures minimising the need for air conditioning. The large open plan living, dining & kitchen provided the ultimate entertainment space as they all linked to the outdoor alfresco area that was picture framed by an above ground fully tiled swimming pool, which could be heated during the winter months for year-round use.
Other attributes to this house is a 3 car garage with store room, master retreat on the middle level with a private balcony, large butler’s pantry with separate appliances and fridge spaces for the master chef of the house, media room fitted with surround sound system, 3 large bedrooms with ensuite and bathroom on the upper level all linked to a teenagers retreat / multi-purpose room.
An electronic smart system was also installed to the house so themes could be set for lighting, while AC controls, intercom and alarm systems were also integrated into this system. This home was one of the first high end builds designed and built by the team at grayHAUS and it still proves to be a success by re-setting the benchmark for off-river property sales when sold recently in 2019.
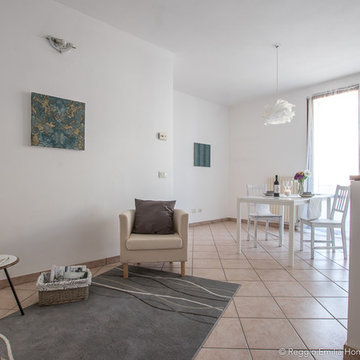
Fotografo e home Stager Sara Raffeca, progetto sviluppato in collaborazione con Arch. e Home Stager Michela Galletti. Progetto di Home Staging su immobile vuoto, arredato con mobili e oggettistica temporanea che resteranno per tutto il periodo delle visite. Foto del Prima E Dopo.
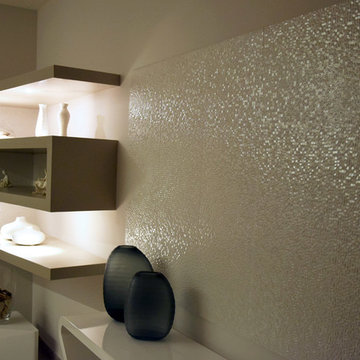
Particolare dell'ingresso. Rivestimento parietale in gres porcellanato Cubica Blanco di Porcelanosa Grupo. Mobile in cartongesso, su disegno a misura.
Fotografia: Arch. Maria Antonietta Chiarilli
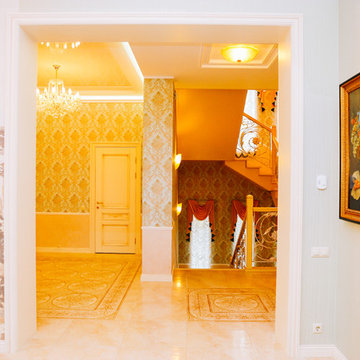
Дом встречает нас просторным холлом и лестницей, ведущей в приватную зону и в цокольный этаж. Цветовая гамма выдержана в светлых, мятно-голубых тонах. Пол из керамогранита дополнен декоративными вставками с "ковровой" раскладкой.
Entryway Design Ideas with Porcelain Floors and a Light Wood Front Door
12
