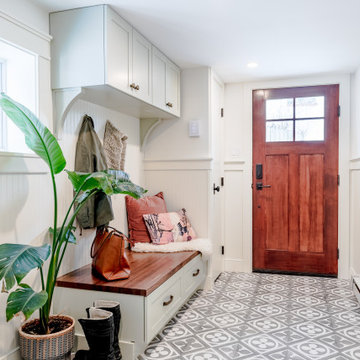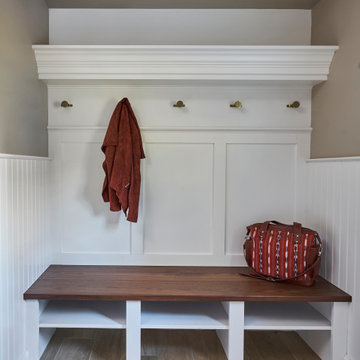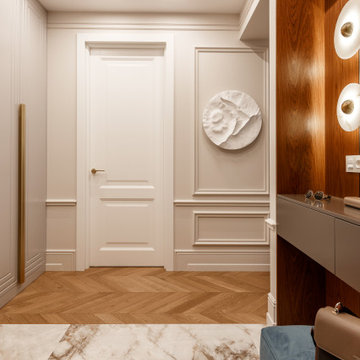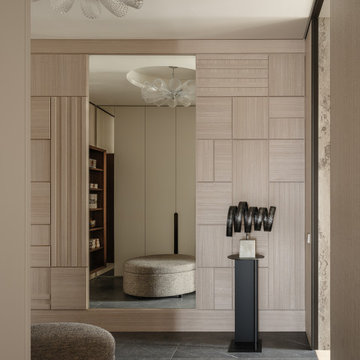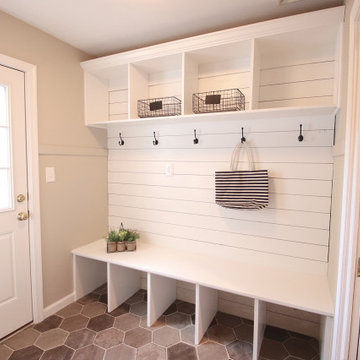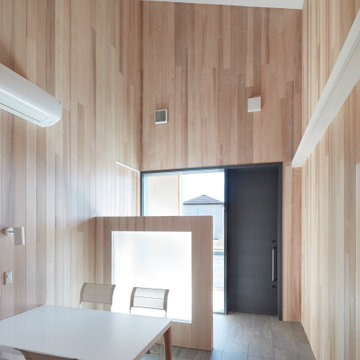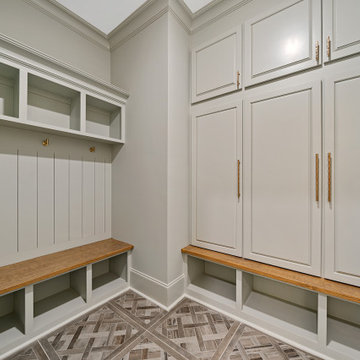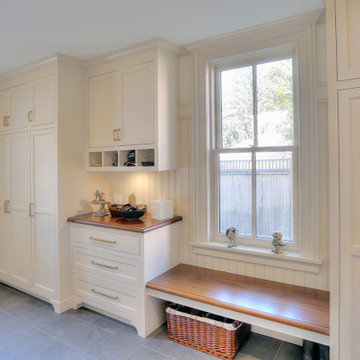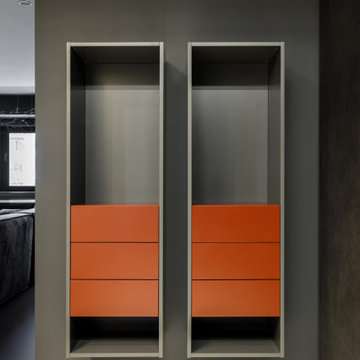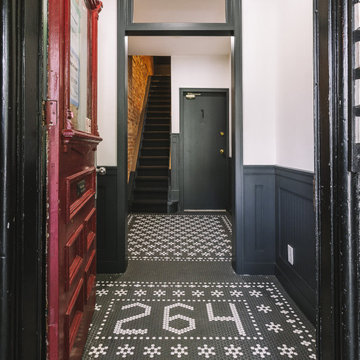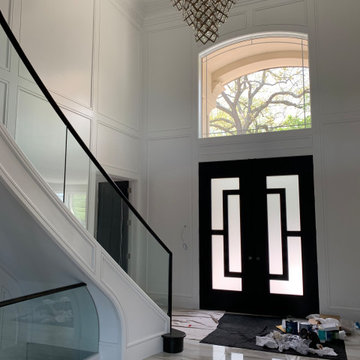Entryway Design Ideas with Porcelain Floors and Decorative Wall Panelling
Refine by:
Budget
Sort by:Popular Today
1 - 20 of 139 photos
Item 1 of 3

Life has many stages, we move in and life takes over…we may have made some updates or moved into a turn-key house either way… life takes over and suddenly we have lived in the same house for 15, 20 years… even the upgrades made over the years are tired and it is time to either do a total refresh or move on and let someone else give it their touch. This couple decided to stay and make it their forever home, and go to house for gatherings and holidays. Woodharbor Sage cabinets for Clawson Cabinets set the tone. In collaboration with Clawson Architects the nearly whole house renovation is a must see.

We did the painting, flooring, electricity, and lighting. As well as the meeting room remodeling. We did a cubicle office addition. We divided small offices for the employee. Float tape texture, sheetrock, cabinet, front desks, drop ceilings, we did all of them and the final look exceed client expectation

This mudroom was designed for practical entry into the kitchen. The drop zone is perfect for
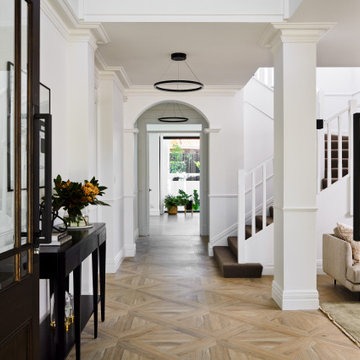
Timeless and classic materials are used in this stunning Queenslander Inspired home by Stannard Homes. The parquetry floor tile makes a statement yet doesn't overshadow the architectural details.
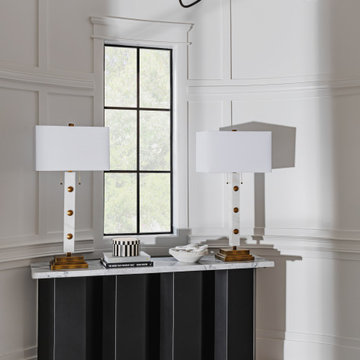
Entry with sculptural table with a marble top, white and gold lamps, black and gold chandelier, herringbone tile floor, wainscoting on the walls and a round rotunda
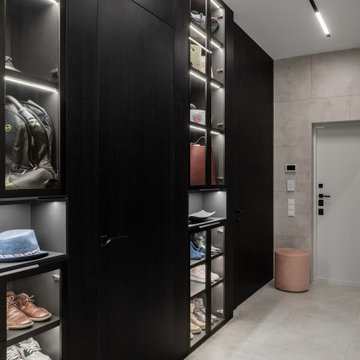
There is some place for storing on both sides of the hallway: on the left, there is a large wardrobe with access hatches to the electrical and low-voltage shields on the back wall. On the right, there are cabinets with glass facades for bags and shoes. We design interiors of homes and apartments worldwide. If you need well-thought and aesthetical interior, submit a request on the website.
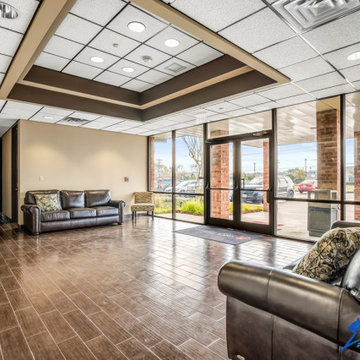
We did the painting, flooring, electricity, and lighting. As well as the meeting room remodeling. We did a cubicle office addition. We divided small offices for the employee. Float tape texture, sheetrock, cabinet, front desks, drop ceilings, we did all of them and the final look exceed client expectation
Entryway Design Ideas with Porcelain Floors and Decorative Wall Panelling
1


