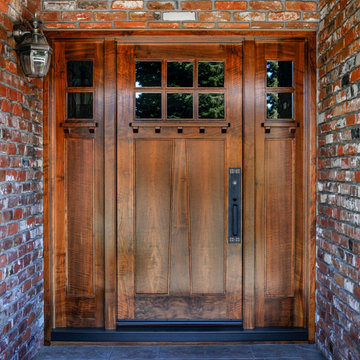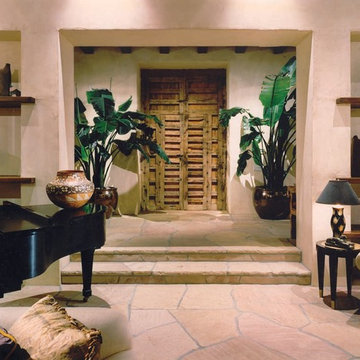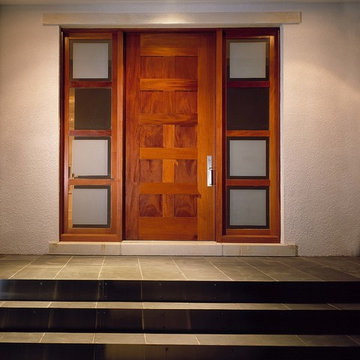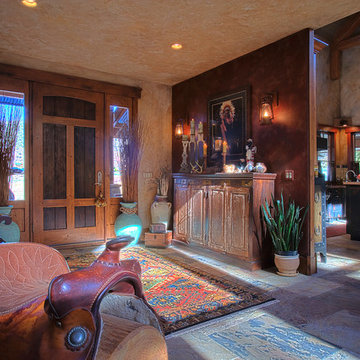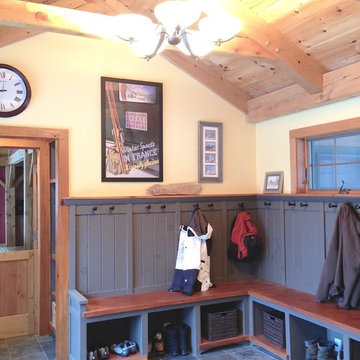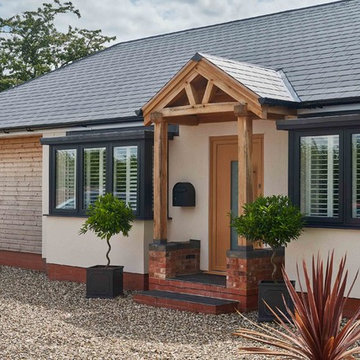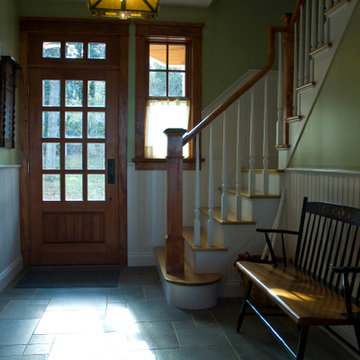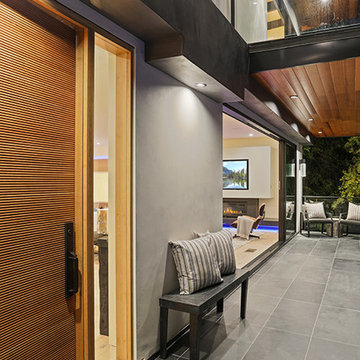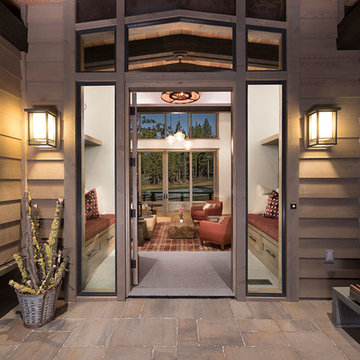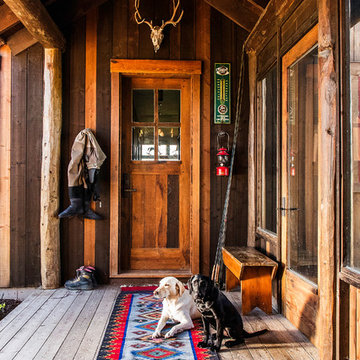Entryway Design Ideas with Slate Floors and a Medium Wood Front Door
Refine by:
Budget
Sort by:Popular Today
81 - 100 of 520 photos
Item 1 of 3
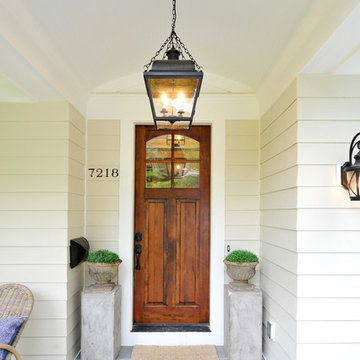
Piers Lamb Photography - Inviting front door with beadboard barrel vault and chandelier.
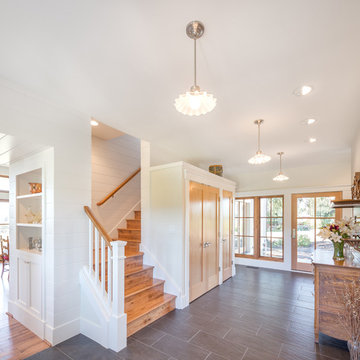
The Shadowood House is part of a farm that has been in the client's family for generations. At the beginning of the process, the clients were living in a house (where this one now sits) that had been through addition after addition, making the spaces feel cramped and non-cohesive. They wanted a space for family gatherings, that was a modern take on a simple farmhouse. The clients wanted a house that feels comfortable for their children and grandchildren, but also enables them to age-in-place. In short, they wanted a house that would offer generations to come a place to feel at home.
Josh Partee AIAP, ASMP, LEED AP / Architectural Photographer

Contractor: Legacy CDM Inc. | Interior Designer: Kim Woods & Trish Bass | Photographer: Jola Photography
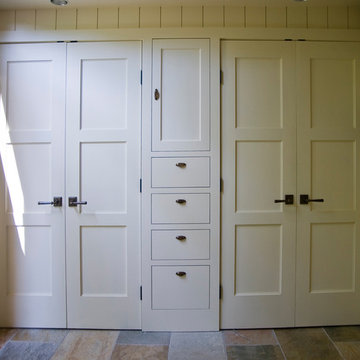
Large entry foyer with lots of windows and closet space. Dark iron hardware
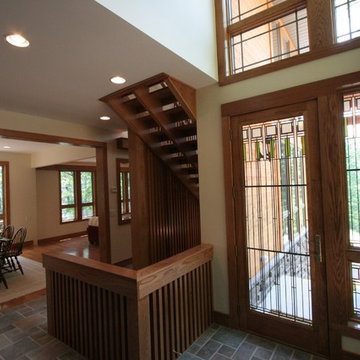
Kevin Spector of SMP design + construction designed this Prairie Style Lake Home in rural Michigan sited on a ridge overlooking a lake. Materials include Stone, Slate, Cedar & Anderson Frank Lloyd Wright Series Art Glass Windows. The centerpiece of the home is a custom wood staircase, that promotes airflow & light transmission.
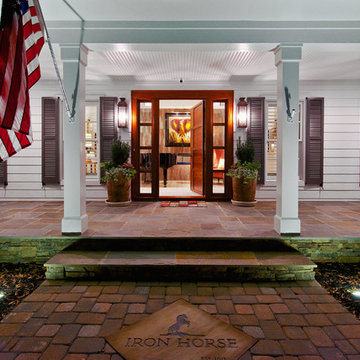
This custom home was adapted from a Southern-living home. The clients named the home after the California winery where they were married : "Iron Horse." Step inside to see the unique, custom-designed features of this home.
Photo by J. Sinclair
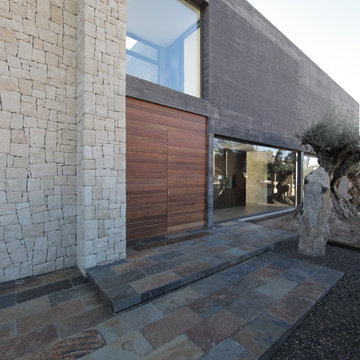
Acceso a la vivienda.
Fechada moderna, utilización de diferentes materiales: hormigón, piedra y la madera.
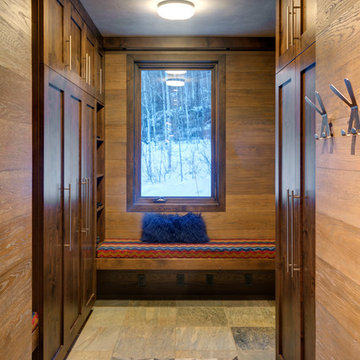
The mudroom is just off of the garage with ample storage for boots, coats, and gear. Alder cabinets in a rich brown stain pair beautifully with the brushed and stained wood paneling and quartzite floors.
Entryway Design Ideas with Slate Floors and a Medium Wood Front Door
5
