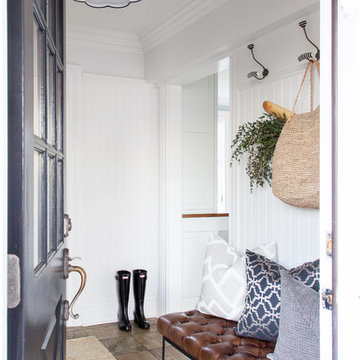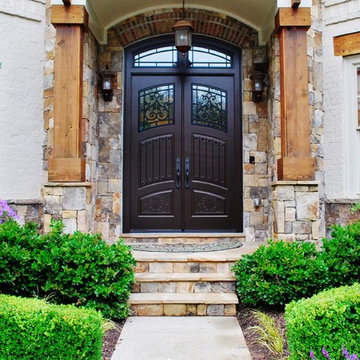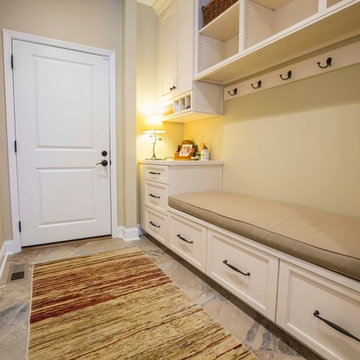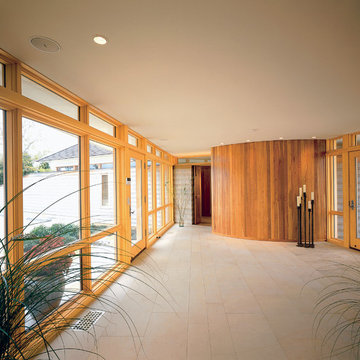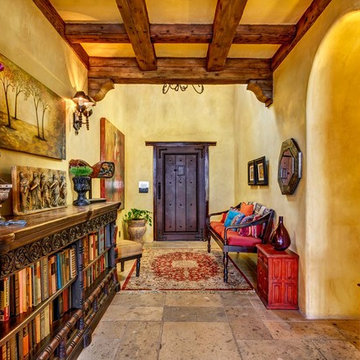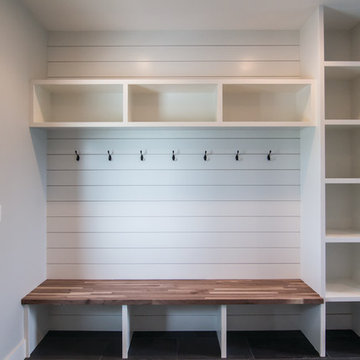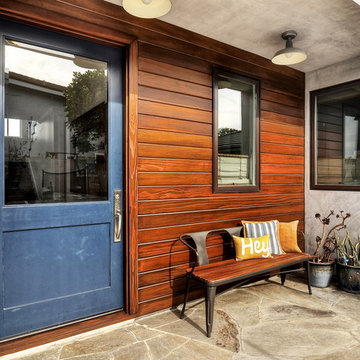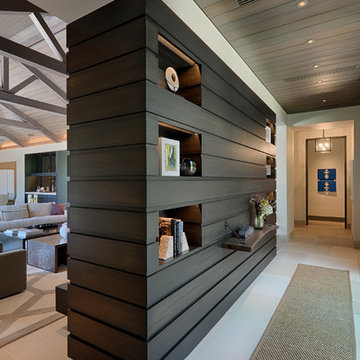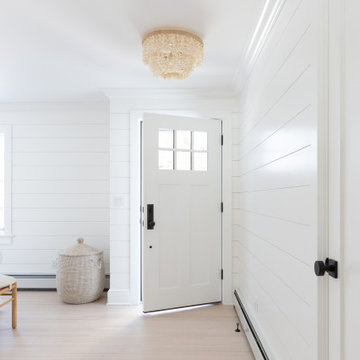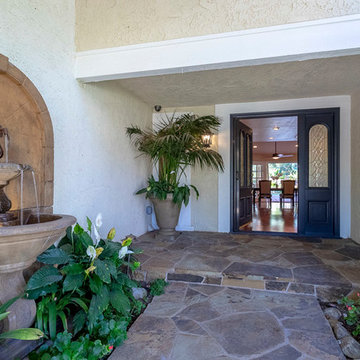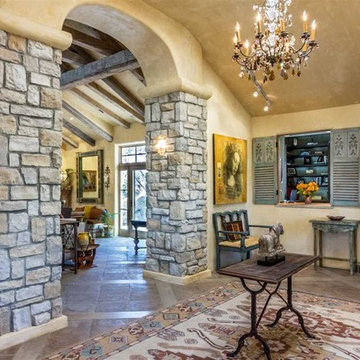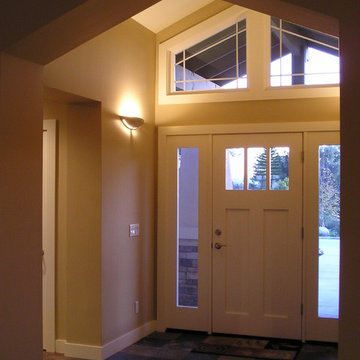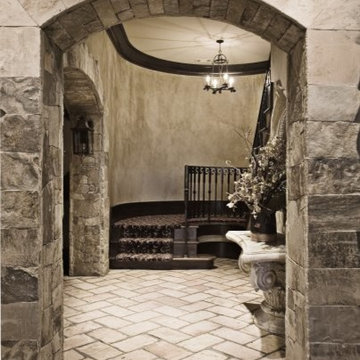Entryway Design Ideas with Slate Floors and Beige Floor
Refine by:
Budget
Sort by:Popular Today
1 - 20 of 70 photos
Item 1 of 3
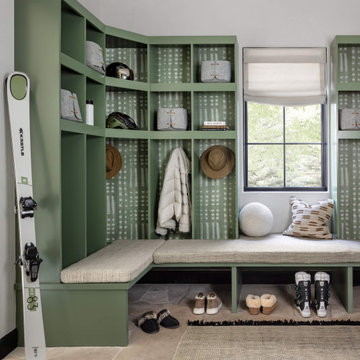
In transforming their Aspen retreat, our clients sought a departure from typical mountain decor. With an eclectic aesthetic, we lightened walls and refreshed furnishings, creating a stylish and cosmopolitan yet family-friendly and down-to-earth haven.
This mudroom boasts ample open shelving in elegant sage green accents, providing airy and organized storage solutions for a streamlined experience.
---Joe McGuire Design is an Aspen and Boulder interior design firm bringing a uniquely holistic approach to home interiors since 2005.
For more about Joe McGuire Design, see here: https://www.joemcguiredesign.com/
To learn more about this project, see here:
https://www.joemcguiredesign.com/earthy-mountain-modern
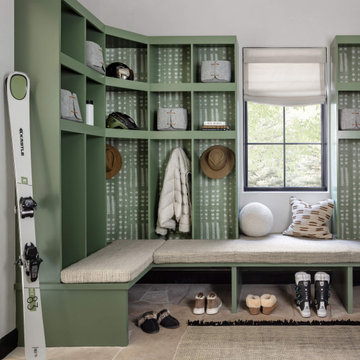
In transforming their Aspen retreat, our clients sought a departure from typical mountain decor. With an eclectic aesthetic, we lightened walls and refreshed furnishings, creating a stylish and cosmopolitan yet family-friendly and down-to-earth haven.
This mudroom boasts ample open shelving in elegant sage green accents, providing airy and organized storage solutions for a streamlined experience.
---Joe McGuire Design is an Aspen and Boulder interior design firm bringing a uniquely holistic approach to home interiors since 2005.
For more about Joe McGuire Design, see here: https://www.joemcguiredesign.com/
To learn more about this project, see here:
https://www.joemcguiredesign.com/earthy-mountain-modern

The unique design challenge in this early 20th century Georgian Colonial was the complete disconnect of the kitchen to the rest of the home. In order to enter the kitchen, you were required to walk through a formal space. The homeowners wanted to connect the kitchen and garage through an informal area, which resulted in building an addition off the rear of the garage. This new space integrated a laundry room, mudroom and informal entry into the re-designed kitchen. Additionally, 25” was taken out of the oversized formal dining room and added to the kitchen. This gave the extra room necessary to make significant changes to the layout and traffic pattern in the kitchen.
Beth Singer Photography
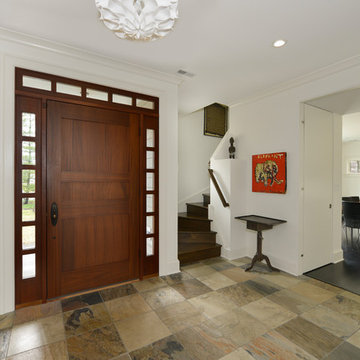
The oversized mahogany front door opens up to a slate foyer that leads to the dining room (on the right), the stairs to the 2nd floor, the family room and the living room (both not visible).
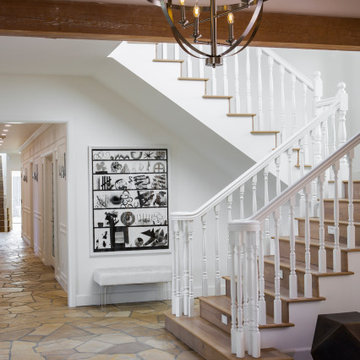
A modern ranch house with original stone tile flooring and exposed beam and wood ceiling, contrasted against freshly painted white staircase and wall molding.
Entryway Design Ideas with Slate Floors and Beige Floor
1
