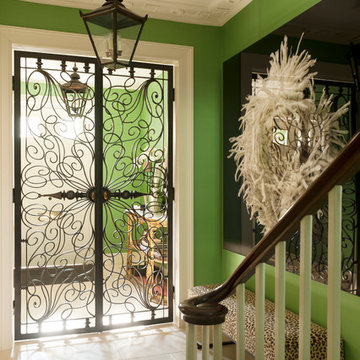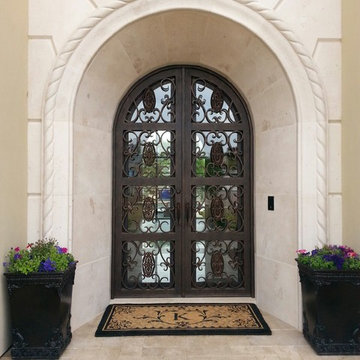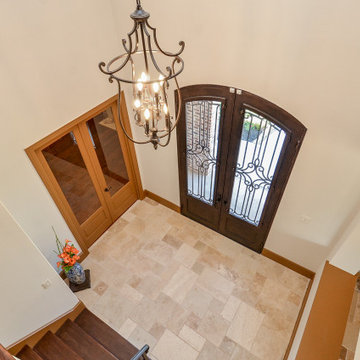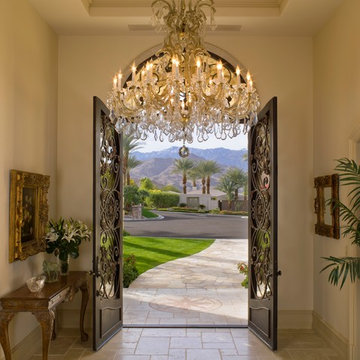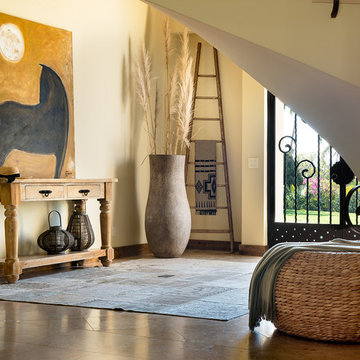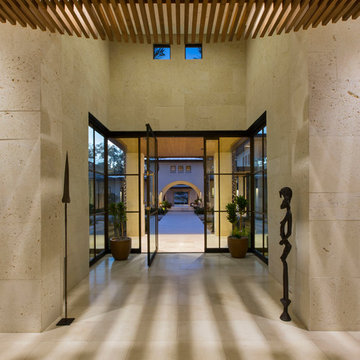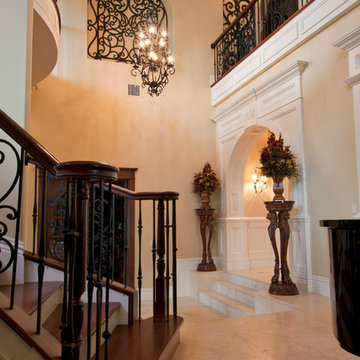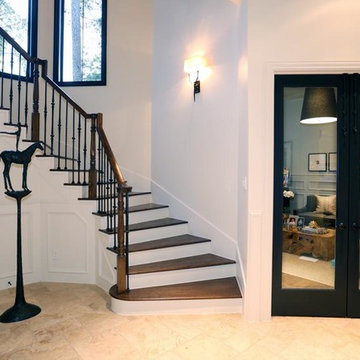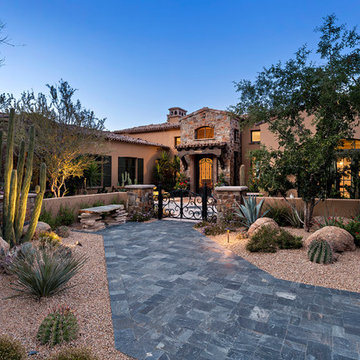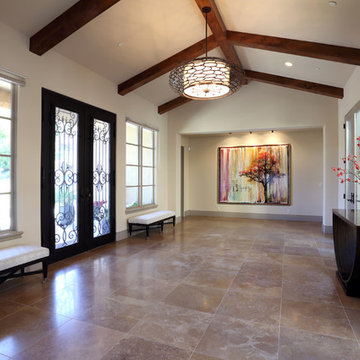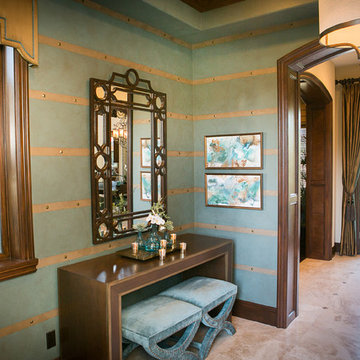Entryway Design Ideas with Travertine Floors and a Metal Front Door
Refine by:
Budget
Sort by:Popular Today
1 - 20 of 118 photos
Item 1 of 3
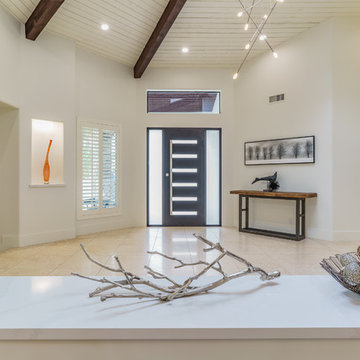
Warm modern angular entry with painted ceilings and beams
Pat Kofahl, photographer

What a spectacular welcome to this mountain retreat. A trio of chandeliers hang above a custom copper door while a narrow bridge spans across the curved stair.
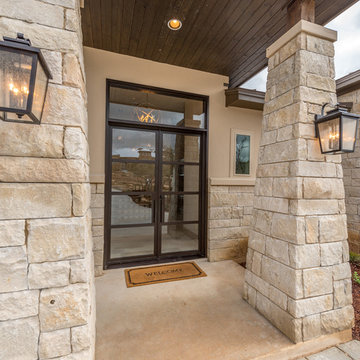
This 3,812 square feet transitional style home is in the highly desirable neighborhood of The Canyons at Scenic Loop, located in the Northwest hill country of San Antonio. The four-bedroom residence boasts luxury and openness with a nice flow of common areas. Rock and tile wall features mix perfectly with wood beams and trim work to create a beautiful interior. Additional eye candy can be found at a curved stone focal wall in the entry, in the large study with reclaimed wood ceiling, an even larger game room, the abundance of natural light from high windows and tall butted glass, curved ceiling treatments, storefront garage doors, and a walk in shower trailing behind a sculptural freestanding tub in the master bathroom.
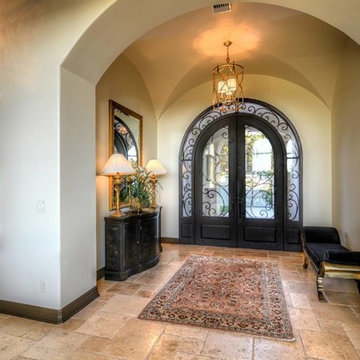
house designed by OSCAR E FLORES DESIGN STUDIO
in San Antonio, texas
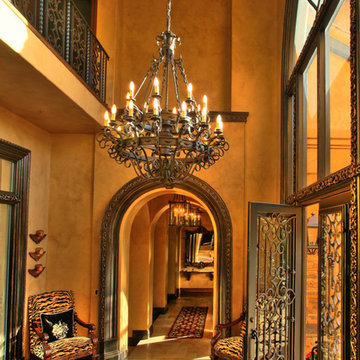
Attention to architectural detail with carved moldings and hand painted finishes
Photo credit: Photography by Vinit
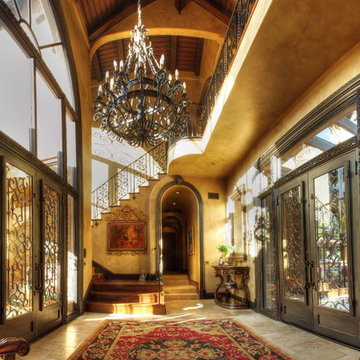
Architectural detail with faux finish in entry
Photo credit: Photography by Vinit
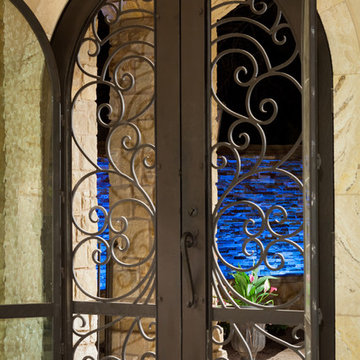
Lake Travis Modern Italian Iron Front Door by Zbranek & Holt Custom Homes
Stunning lakefront Mediterranean design with exquisite Modern Italian styling throughout. Floor plan provides virtually every room with expansive views to Lake Travis and an exceptional outdoor living space.
Interiors by Chairma Design Group.
Photo B-Rad Photography
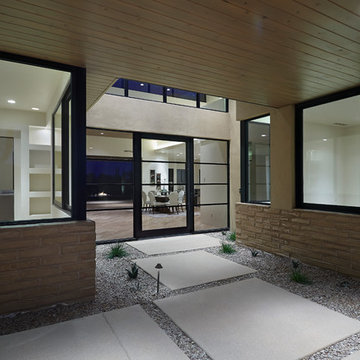
Western window glass pivot entry door with matching side lites and wood paneled cover.
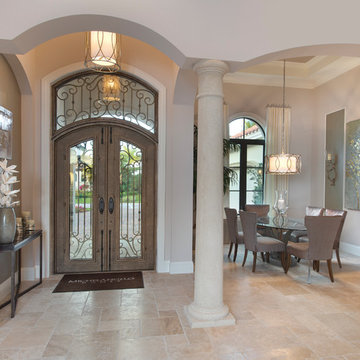
The Sater Design Collection's luxury, European home plan "Vittoria" (Plan #6966). saterdesign.com
Entryway Design Ideas with Travertine Floors and a Metal Front Door
1
