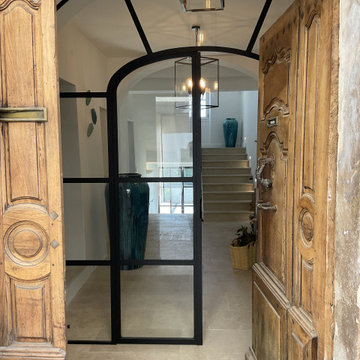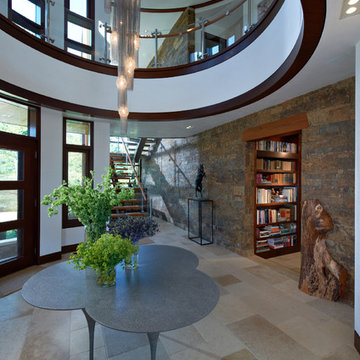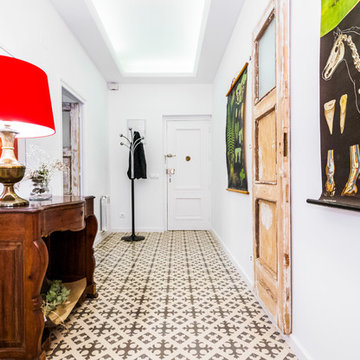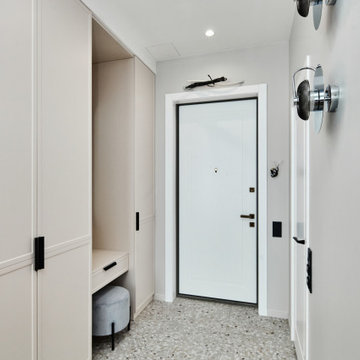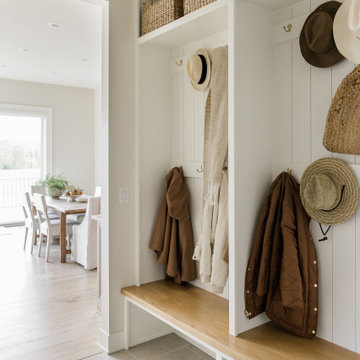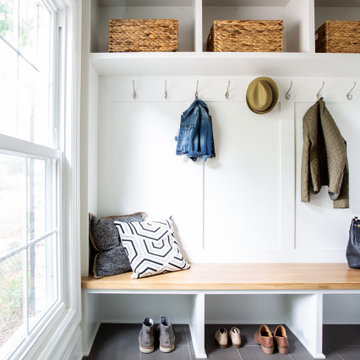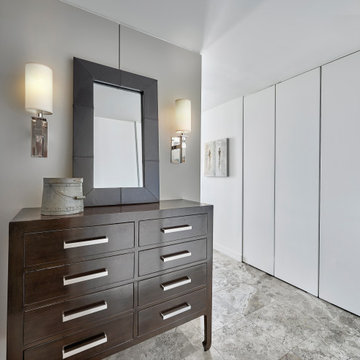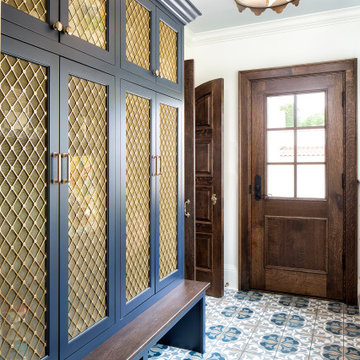Entryway Design Ideas with Travertine Floors and Ceramic Floors
Refine by:
Budget
Sort by:Popular Today
1 - 20 of 12,854 photos
Item 1 of 3

Mud Room entry from the garage. Custom built in locker style storage. Herring bone floor tile.
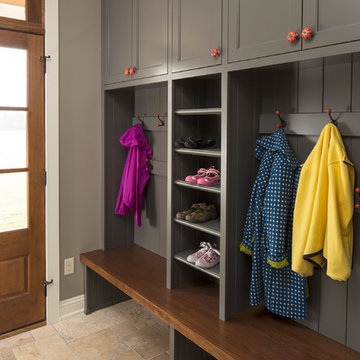
Troy Thies Photography - Minneapolis, Minnesota,
Hendel Homes - Wayzata, Minnesota
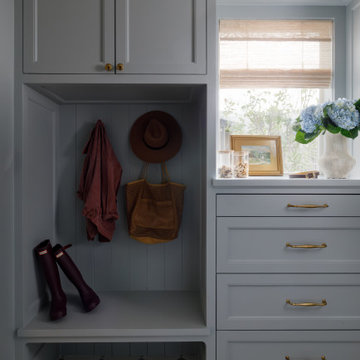
Mudroom, Custom Built Cabinets, Tile Floors, Countertops, Paint, Electrical, Wood, Electrical Fixture Install
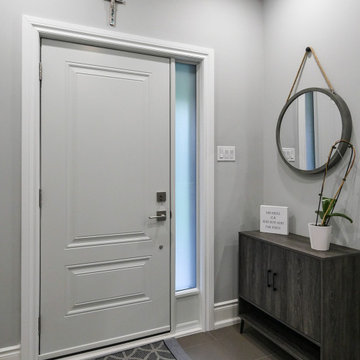
Lovely foyer with fantastic new entry door we installed. This welcoming space with wonderful style looks great with this new white entry door with privacy glass sidelight. Now is the perfect time to replace your doors and windows with Renewal by Andersen of Greater Toronto, serving most of Ontario.
. . . . . . . . . .
We offer windows in a variety of styles and colors -- Contact Us Today! 844-819-3040

We laid mosaic floor tiles in the hallway of this Isle of Wight holiday home, redecorated, changed the ironmongery & added panelling and bench seats.

Our clients were relocating from the upper peninsula to the lower peninsula and wanted to design a retirement home on their Lake Michigan property. The topography of their lot allowed for a walk out basement which is practically unheard of with how close they are to the water. Their view is fantastic, and the goal was of course to take advantage of the view from all three levels. The positioning of the windows on the main and upper levels is such that you feel as if you are on a boat, water as far as the eye can see. They were striving for a Hamptons / Coastal, casual, architectural style. The finished product is just over 6,200 square feet and includes 2 master suites, 2 guest bedrooms, 5 bathrooms, sunroom, home bar, home gym, dedicated seasonal gear / equipment storage, table tennis game room, sauna, and bonus room above the attached garage. All the exterior finishes are low maintenance, vinyl, and composite materials to withstand the blowing sands from the Lake Michigan shoreline.

As seen in this photo, the front to back view offers homeowners and guests alike a direct view and access to the deck off the back of the house. In addition to holding access to the garage, this space holds two closets. One, the homeowners are using as a coat closest and the other, a pantry closet. You also see a custom built in unit with a bench and storage. There is also access to a powder room, a bathroom that was relocated from middle of the 1st floor layout. Relocating the bathroom allowed us to open up the floor plan, offering a view directly into and out of the playroom and dining room.

This cottage style mudroom in all white gives ample storage just as you walk in the door. It includes a counter to drop off groceries, a bench with shoe storage below, and multiple large coat hooks for hats, jackets, and handbags. The design also includes deep cabinets to store those unsightly bulk items.
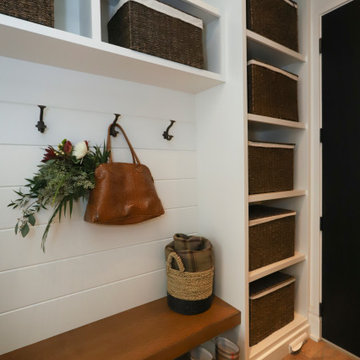
Beautifully simple mudroom, white shiplap wall panels are the perfect location for coat hooks, open shelves with wicker baskets create convenient hidden storage. The white oak floating bench and travertine flooring adds a touch of warmth to the clean crisp white space.
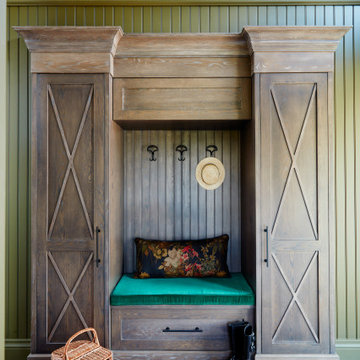
English country house, featuring a beautiful plaid wallpaper by mulberry
Entryway Design Ideas with Travertine Floors and Ceramic Floors
1
