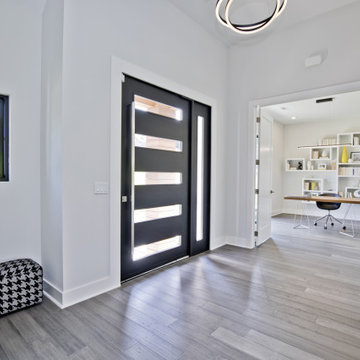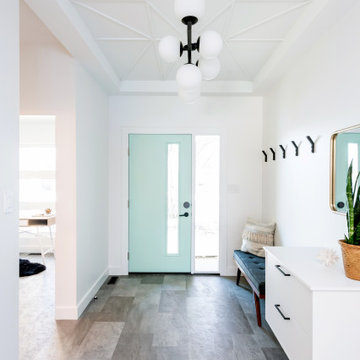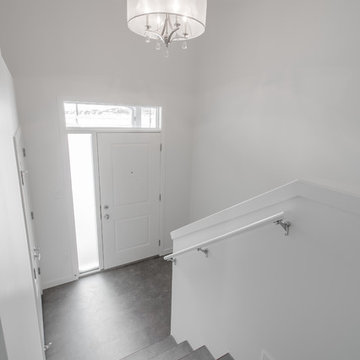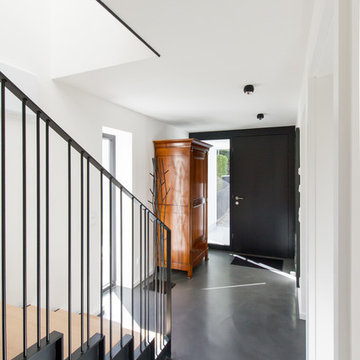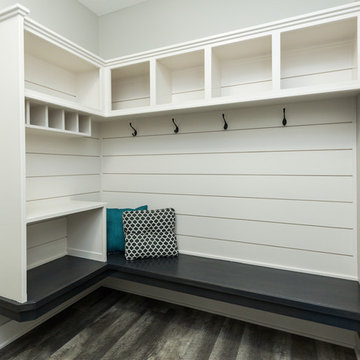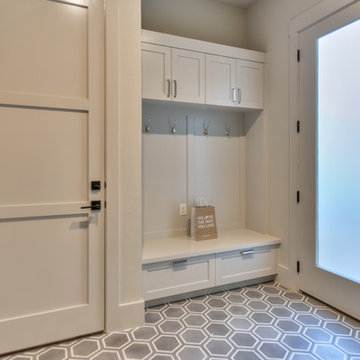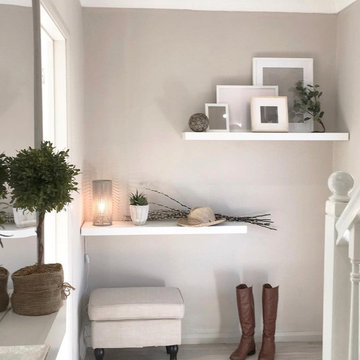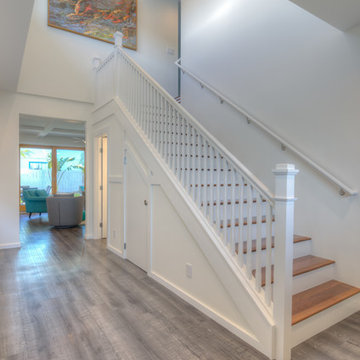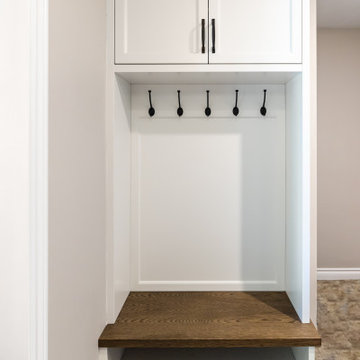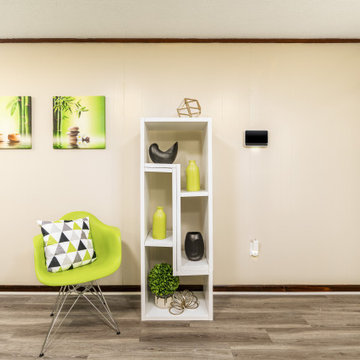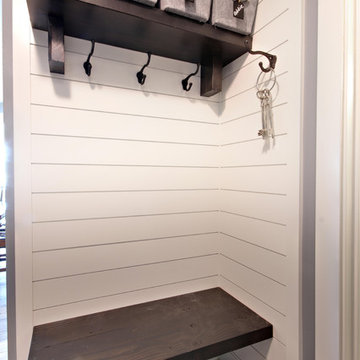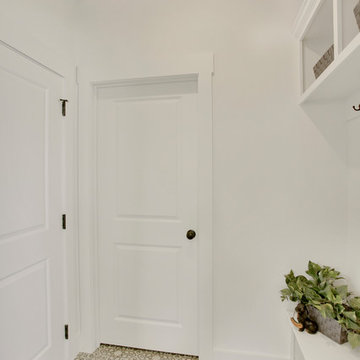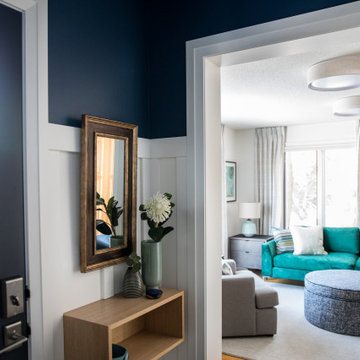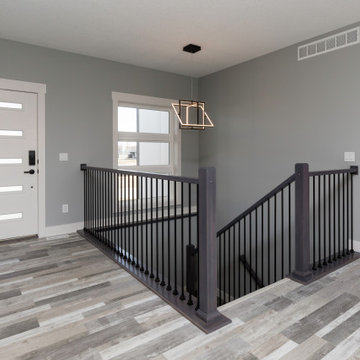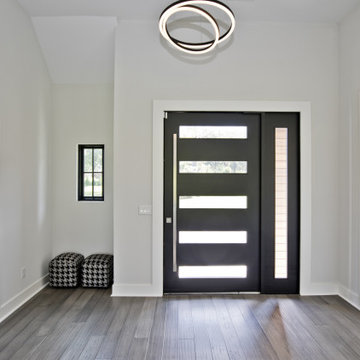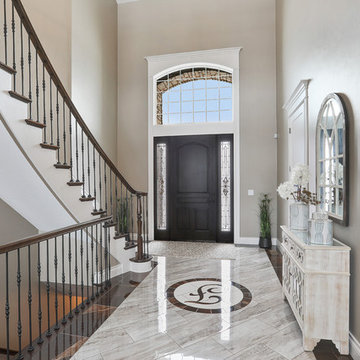Entryway Design Ideas with Vinyl Floors and Grey Floor
Refine by:
Budget
Sort by:Popular Today
1 - 20 of 346 photos
Item 1 of 3
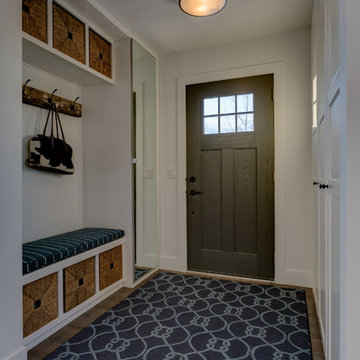
A practical entry way featuring storage for shoes and coats and a place to sit down while getting ready. Photos: Philippe Clairo

The main entry with a handy drop- zone / mudroom in the main hallway with built-in joinery for storing and sorting bags, jackets, hats, shoes
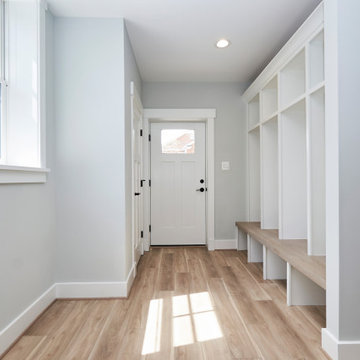
The mudroom space has doors leading from the driveway and garage. Built-in cubbies and a closet offer lots of storage. The bench seat is stained wood to match the durable vinyl tile flooring.
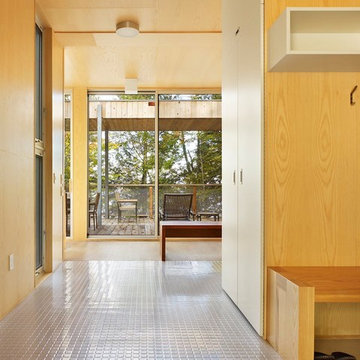
This year round two-family cottage is comprised of seven modules which required just 25 days to construct in an off-site facility. When assembled, these prefabricated units form a building that is 38 metres long but less than 5 metres wide. The length offers a variety of living spaces while the constricted width maintains a level of intimacy and affords views of the lake from every room.
Sited along a north-south axis, the cottage sits obliquely on a ridge. Each of the three levels has a point of access at grade. The shared living spaces are entered from the top of the ridge with the sleeping spaces a level below. Facing the lake, the east elevation consists entirely of sliding glass doors and provides every room with access to the forest or balconies.
Materials fall into two categories: reflective surfaces – glazing and mirror, and those with a muted colouration – unfinished cedar, zinc cladding, and galvanized steel. The objective is to visually push the structure into the background. Photos by Tom Arban
Entryway Design Ideas with Vinyl Floors and Grey Floor
1
