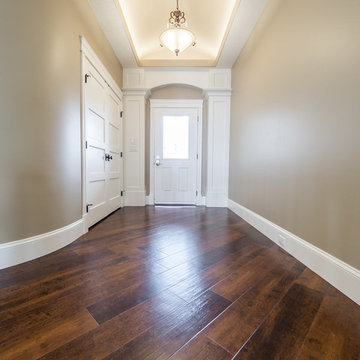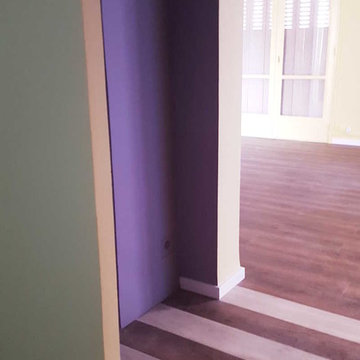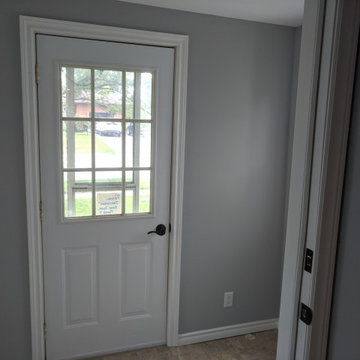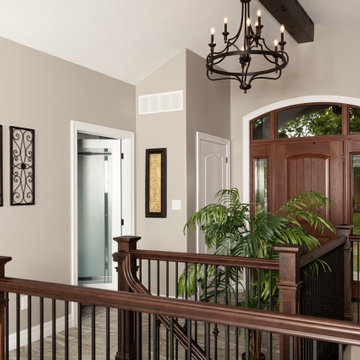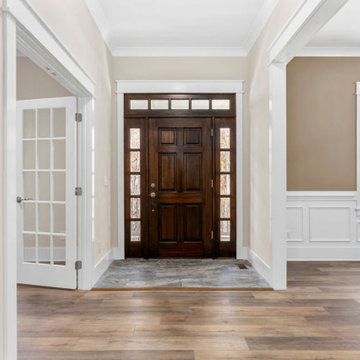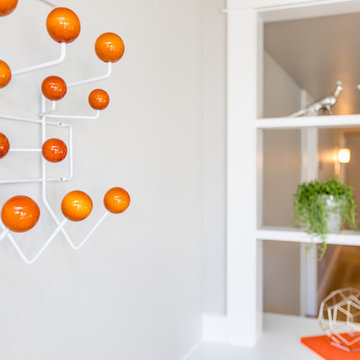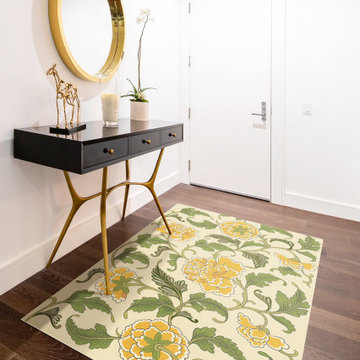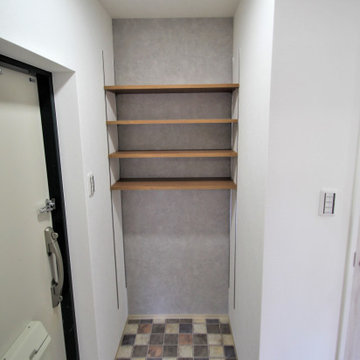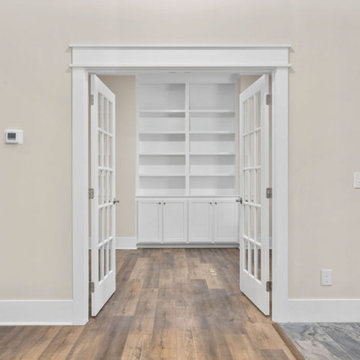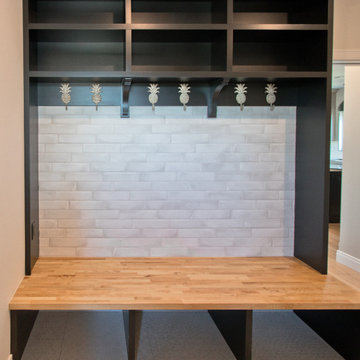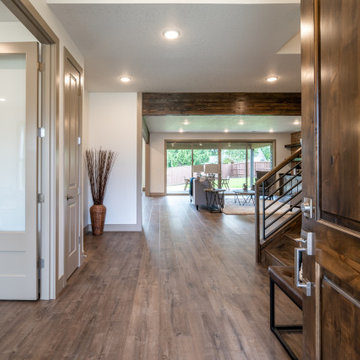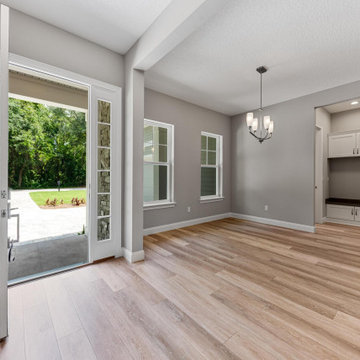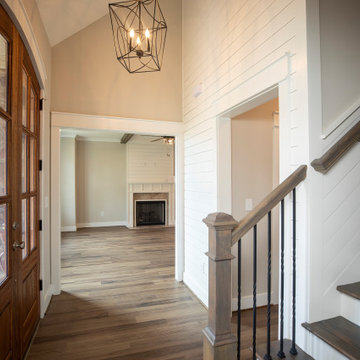Entryway Design Ideas with Vinyl Floors and Multi-Coloured Floor
Refine by:
Budget
Sort by:Popular Today
41 - 60 of 101 photos
Item 1 of 3
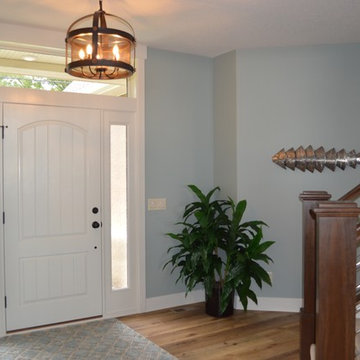
Under stairway detail! bench and hooks and a couple drawers! Perfect use of space for this size of built-in bench!
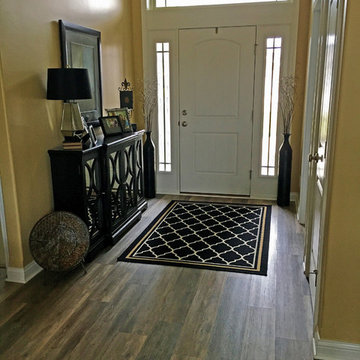
This luxury vinyl plank flooring comes with a cork underlayment so that nothing has to be placed underneath, and it's naturally mold & mildew resistant. Although it doesn't have a beveled edge, the variation in color give the floor plenty of dimension. The graining gives it the look of real hardwood. All flooring, tile/stone, furniture, and appliances purchased from and installed by Van's Home Center. Home built by A&D Specs.
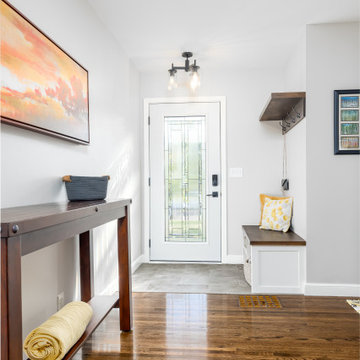
With the kitchen and breezeway being remodeled this client also wanted to add in their front entry space. Here we did a simple locker system with a bench and storage for shoes and a space to hang coats and hold more baskets for all our Minnesota seasonal needs.
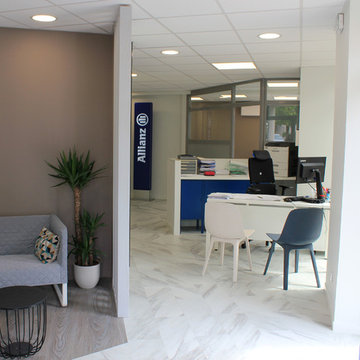
Détournement de la charte graphique Allianz, en la modernisant. Utilisation au maximum des éléments déjà présents dans le bâtiment afin de réduire les coûts.
Sols différenciés qui permettent de définir les différents espaces "publics" / "privés" ou "intimes"
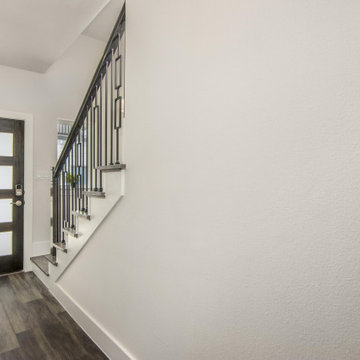
This model features the master bedroom on the first floor with living, kitchen, and dining on the second, and the secondary bedrooms on the third floor.
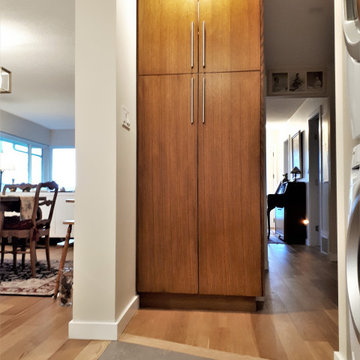
With the main entrance for this space at the back of the house nearest the garage, a hardworking surface like tile seemed to be the answer. This is actually luxury vinyl tile instead of stone. It's thinner, warmer and still very hard working.
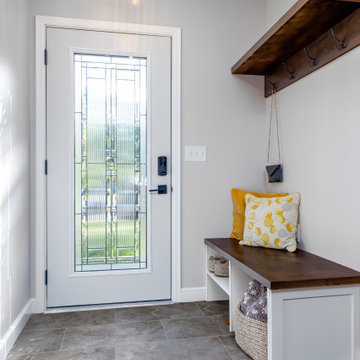
With the kitchen and breezeway being remodeled this client also wanted to add in their front entry space. Here we did a simple locker system with a bench and storage for shoes and a space to hang coats and hold more baskets for all our Minnesota seasonal needs.
Entryway Design Ideas with Vinyl Floors and Multi-Coloured Floor
3
