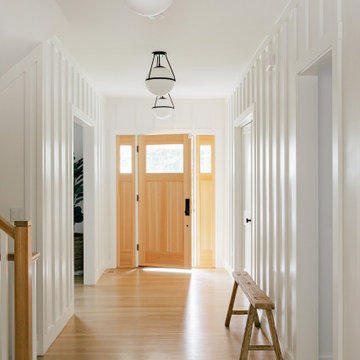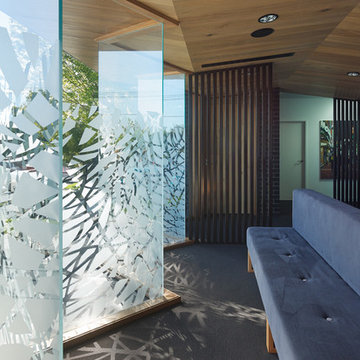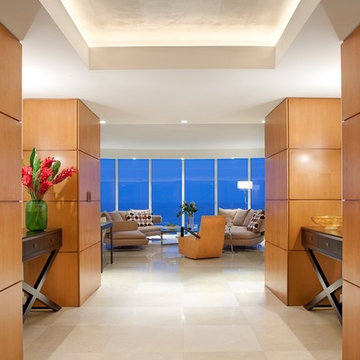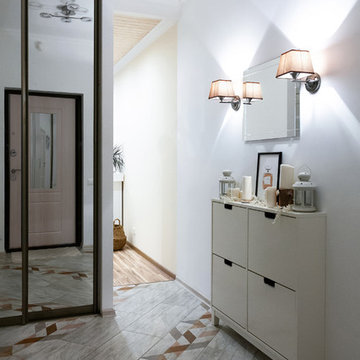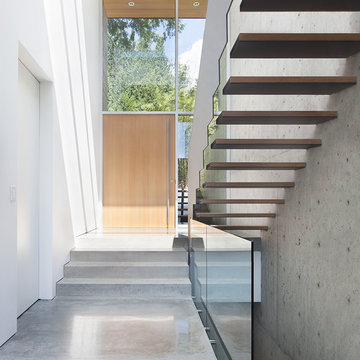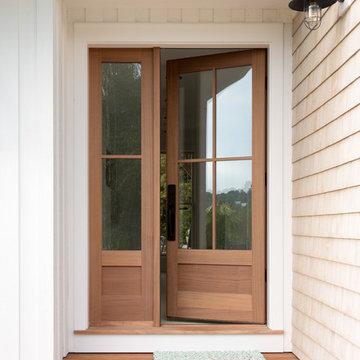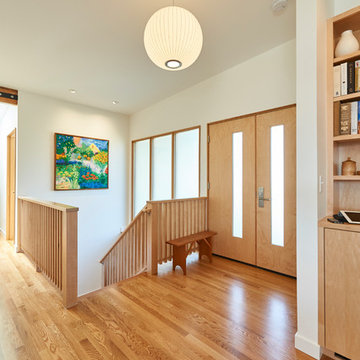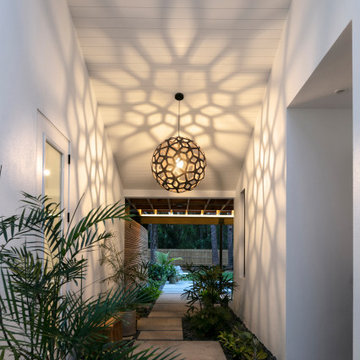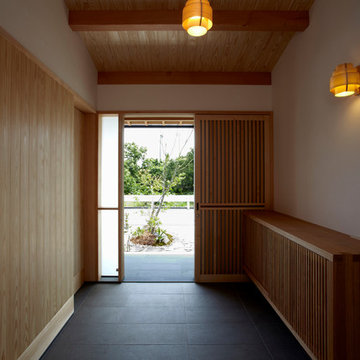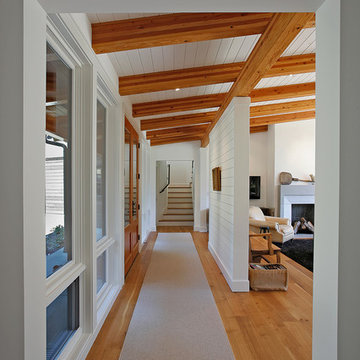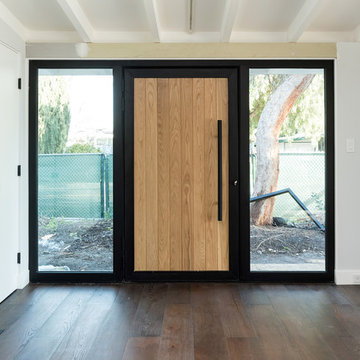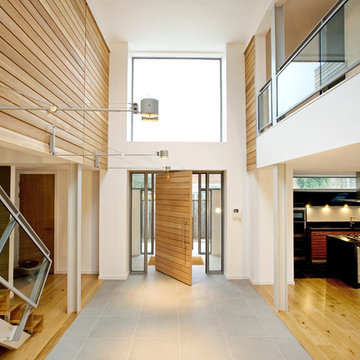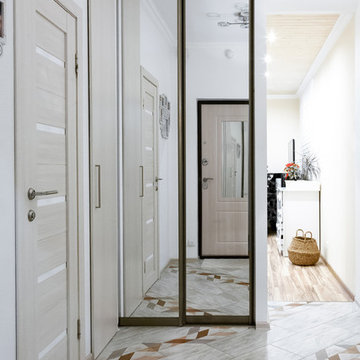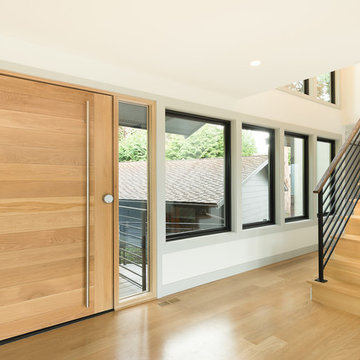Entryway Design Ideas with White Walls and a Light Wood Front Door
Refine by:
Budget
Sort by:Popular Today
141 - 160 of 1,399 photos
Item 1 of 3

This Australian-inspired new construction was a successful collaboration between homeowner, architect, designer and builder. The home features a Henrybuilt kitchen, butler's pantry, private home office, guest suite, master suite, entry foyer with concealed entrances to the powder bathroom and coat closet, hidden play loft, and full front and back landscaping with swimming pool and pool house/ADU.
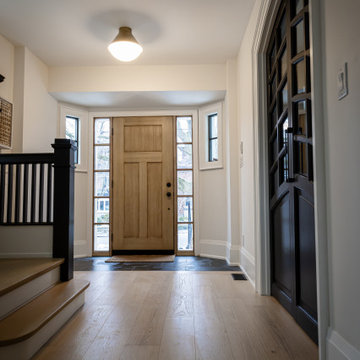
Entrance to the office on the right side. These solid wood arched doors were bought from an antique shop. We painted them and had new glass inserts installed. The front door was also replaced with a new solid wood door with two side lights, and we installed heated flooring in the front as well (the landing is a slate tile).
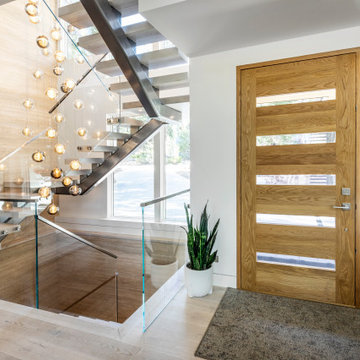
A modern entry with lots of natural light and a custom oak door with a side light and integrated windows to allow more natural light to flow into the home. The floating stairs with the large multi-pendant chandelier that cascades down two levels through the stairs are a statement piece both from outside and as you step into the home.

Warm and inviting this new construction home, by New Orleans Architect Al Jones, and interior design by Bradshaw Designs, lives as if it's been there for decades. Charming details provide a rich patina. The old Chicago brick walls, the white slurried brick walls, old ceiling beams, and deep green paint colors, all add up to a house filled with comfort and charm for this dear family.
Lead Designer: Crystal Romero; Designer: Morgan McCabe; Photographer: Stephen Karlisch; Photo Stylist: Melanie McKinley.

Guadalajara, San Clemente Coastal Modern Remodel
This major remodel and addition set out to take full advantage of the incredible view and create a clear connection to both the front and rear yards. The clients really wanted a pool and a home that they could enjoy with their kids and take full advantage of the beautiful climate that Southern California has to offer. The existing front yard was completely given to the street, so privatizing the front yard with new landscaping and a low wall created an opportunity to connect the home to a private front yard. Upon entering the home a large staircase blocked the view through to the ocean so removing that space blocker opened up the view and created a large great room.
Indoor outdoor living was achieved through the usage of large sliding doors which allow that seamless connection to the patio space that overlooks a new pool and view to the ocean. A large garden is rare so a new pool and bocce ball court were integrated to encourage the outdoor active lifestyle that the clients love.
The clients love to travel and wanted display shelving and wall space to display the art they had collected all around the world. A natural material palette gives a warmth and texture to the modern design that creates a feeling that the home is lived in. Though a subtle change from the street, upon entering the front door the home opens up through the layers of space to a new lease on life with this remodel.
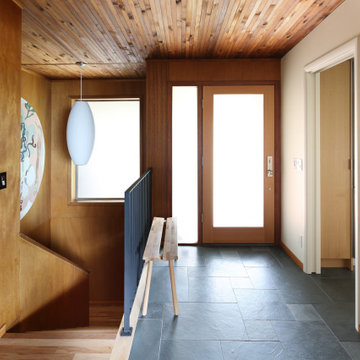
This mid century modern entry is welcoming and minimal. It is also the perfect example of the simplicity and beauty of the entire home.
Entryway Design Ideas with White Walls and a Light Wood Front Door
8
