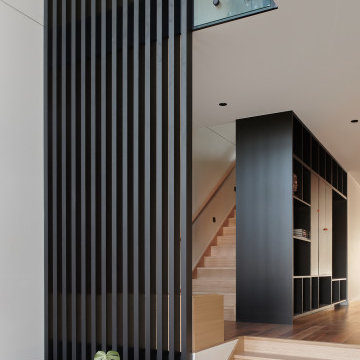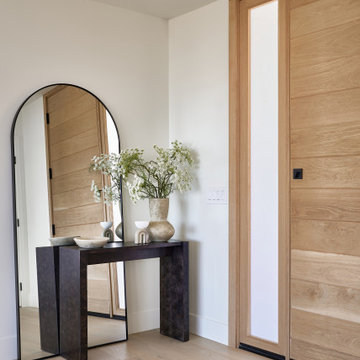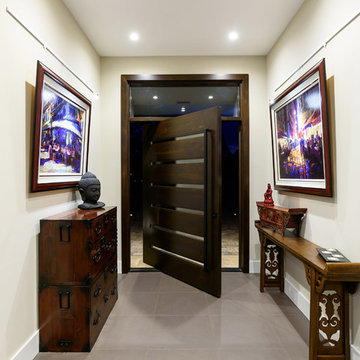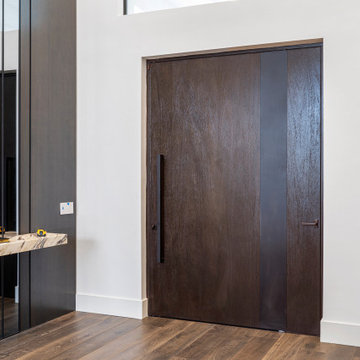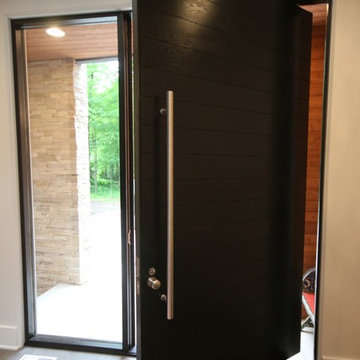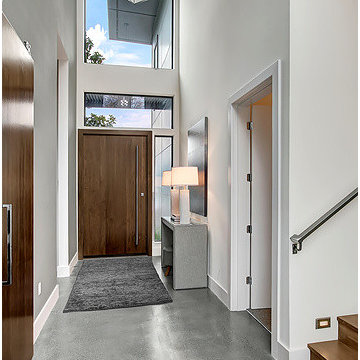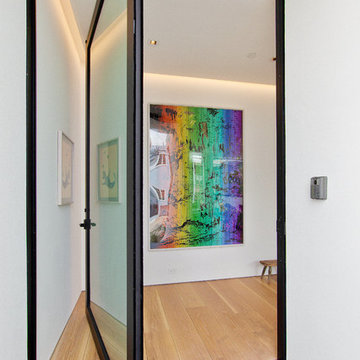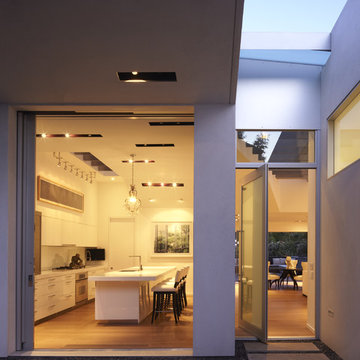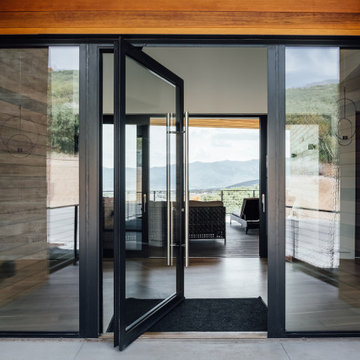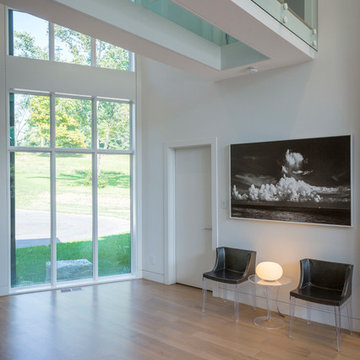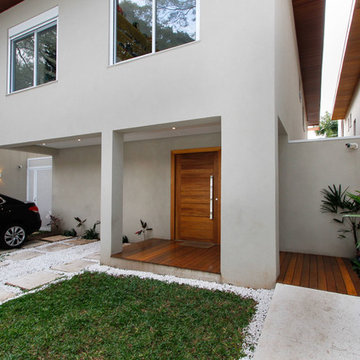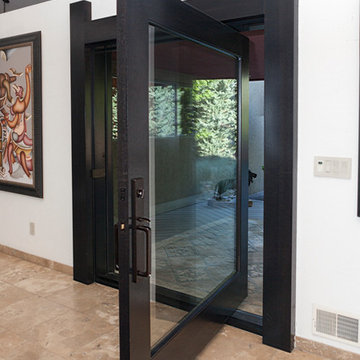Entryway Design Ideas with White Walls and a Pivot Front Door
Refine by:
Budget
Sort by:Popular Today
101 - 120 of 1,676 photos
Item 1 of 3
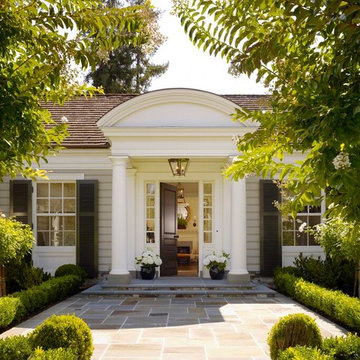
Front entrance framed by Doric columns and a curved pediment above. Photographer: Matthew Millman
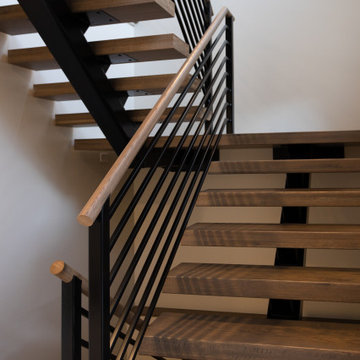
Before we came in, the foyer had no wow factor and didn’t say much about the home. So to fix that, we started by adding a hefty white oak pivot door with large sidelights to let in lots of light. This custom door is a deep, dark chocolate brown stain that complements the custom distressed and stained oak hardwood flooring we installed. In sum, the whole front door unit, including the glass sidelights, is 10 feet long! Typically, I prefer to install the same flooring throughout a house for continuity. But here, our clients wanted to pack a punch with a statement tile. Plus, being on a lake, they have lots of messy foot traffic passing through, so they wanted a more durable material. They chose to splurge on this tile, a thassos marble with stainless steel grout inlays, but I think it was worth it.
As per the Scandi style, the husband really pushed for a floating staircase, so we designed a 3-floor floating tread staircase connecting the main floor, upstairs, and basement. Truthfully, this was an intense, dangerous install, but we got it done for our clients!
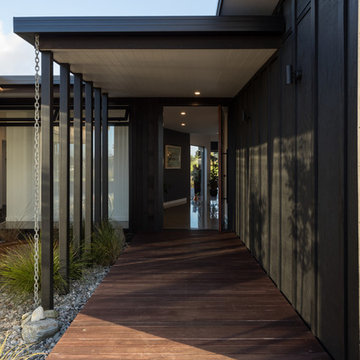
A single storied ‘H’ shaped floor plan was developed around a central courtyard. This provides ample opportunity to capture views and light from various internal spaces, while maintaining complete privacy between neighbours.
Photography by Mark Scowen
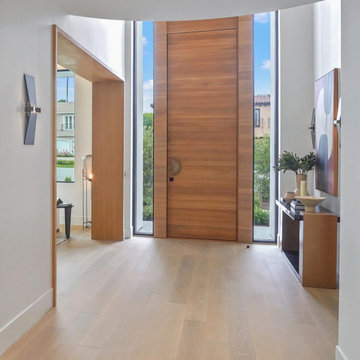
Entryway to modern home with 14 ft tall wood pivot door and double height sidelight windows.

This here is the Entry Nook. A place to pop your shoes on, hand your coat up and just to take a minute.
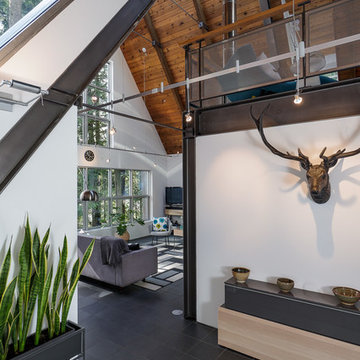
A dramatic chalet made of steel and glass. Designed by Sandler-Kilburn Architects, it is awe inspiring in its exquisitely modern reincarnation. Custom walnut cabinets frame the kitchen, a Tulikivi soapstone fireplace separates the space, a stainless steel Japanese soaking tub anchors the master suite. For the car aficionado or artist, the steel and glass garage is a delight and has a separate meter for gas and water. Set on just over an acre of natural wooded beauty adjacent to Mirrormont.
Fred Uekert-FJU Photo
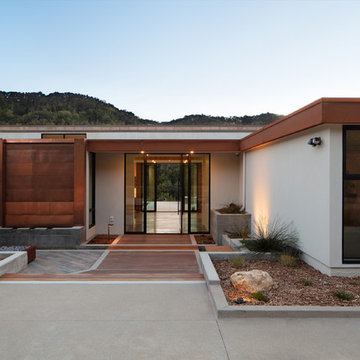
The magnificent watershed block wall traversing the length of the home. This block wall is the backbone or axis upon which this home is laid out. This wall is being built with minimal grout for solid wall appearance.
Corten metal panels, columns, and fascia elegantly trim the home.
Floating cantilevered ceiling extending outward over outdoor spaces.
Outdoor living space includes a pool, outdoor kitchen and a fireplace for year-round comfort.
Entryway Design Ideas with White Walls and a Pivot Front Door
6
