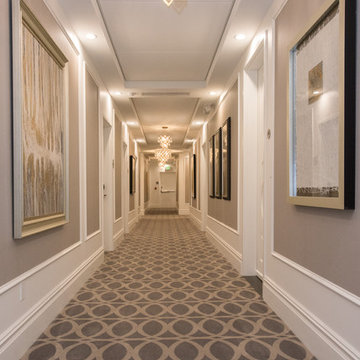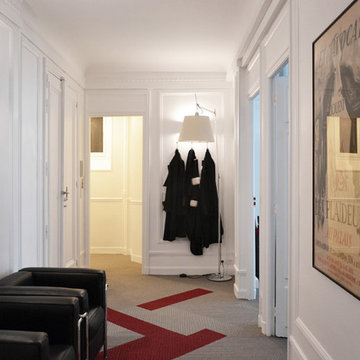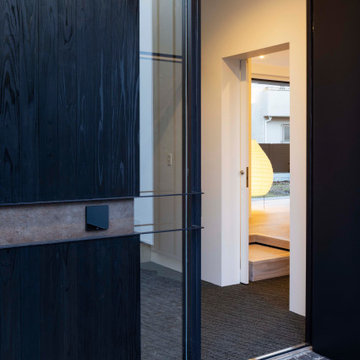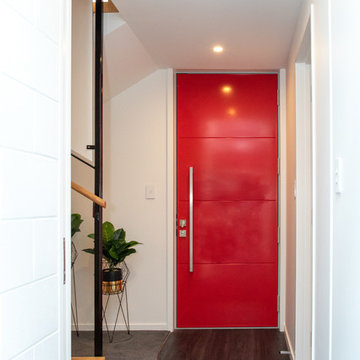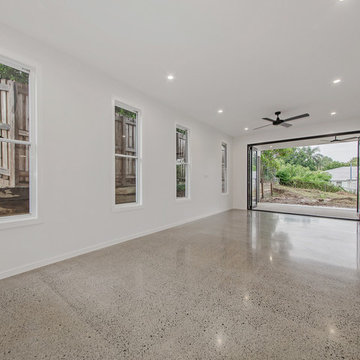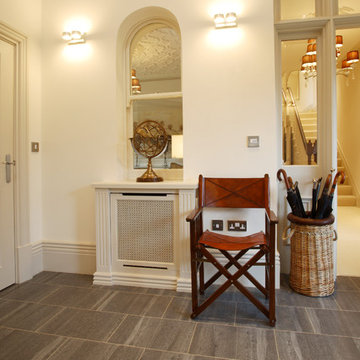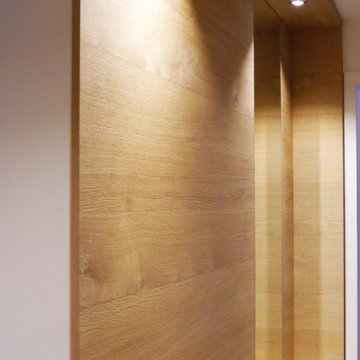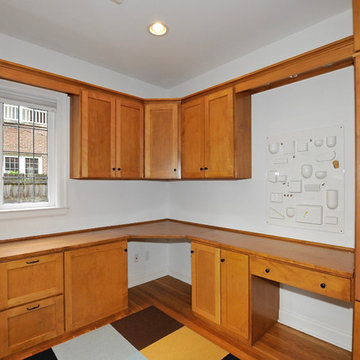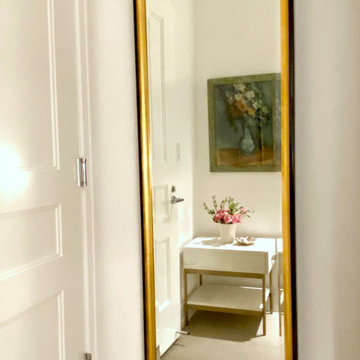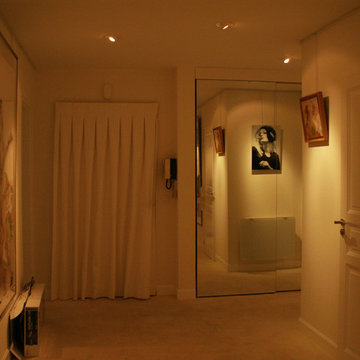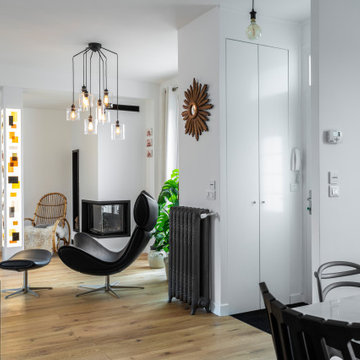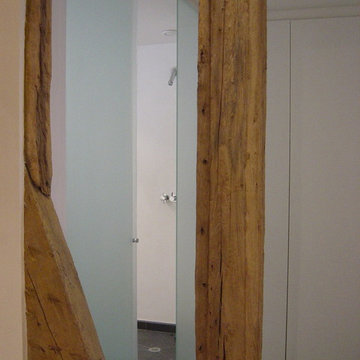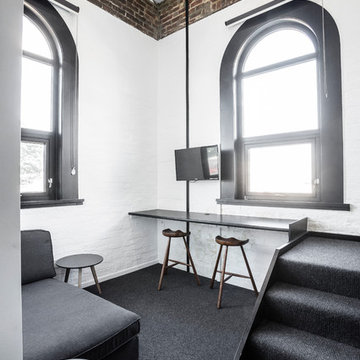Entryway Design Ideas with White Walls and Carpet
Refine by:
Budget
Sort by:Popular Today
181 - 200 of 220 photos
Item 1 of 3
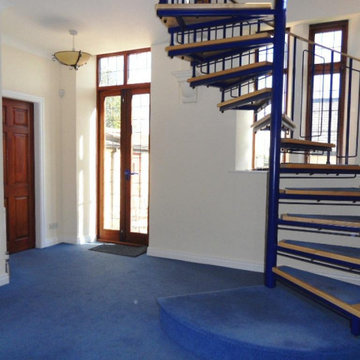
Conversion and renovation of a Victorian School into two dwellings. Design and Build by one of the founders of EMC
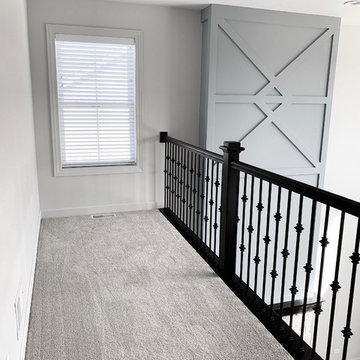
Contemporary custom home with light and dark contrasting elements in a Chicago suburb.
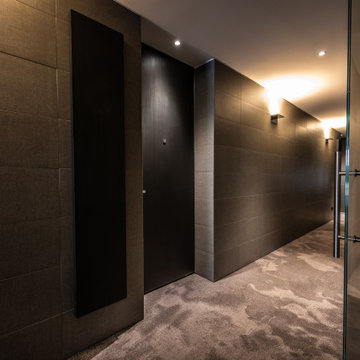
Ci troviamo a Milano, in via Leopardi, dove sono state installate delle porte d’ingresso e delle porte interne di eleganti appartamenti residenziali molto esclusivi.
Le porte, porte a vetri divani e vasi di altissima qualità e dai materiali di elevato standard sono un valore aggiunto per i residenti.
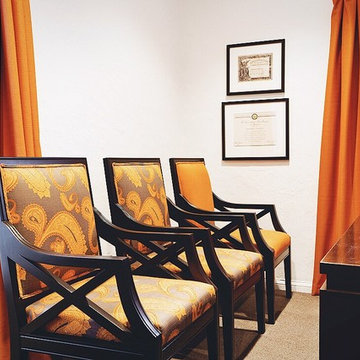
This project was so much fun! We wanted to bring some modern artwork, lighting, and furniture into this otherwise historic building. Notice the ceiling! Absolutely stunning.
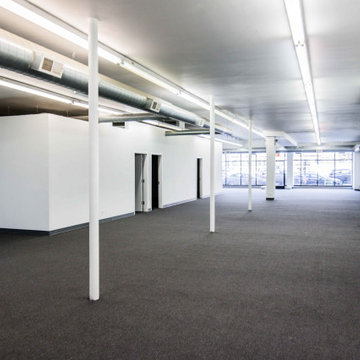
This commercial space needed an entire redo. The space was previously used for a theater improve space but has been turned into offices. From completely new carpeting to fresh paint and an added kitchen, this project looks brand new.
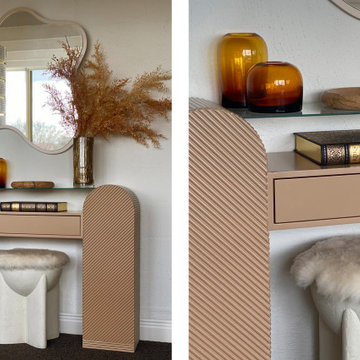
Modern and Sophisticated Meets Retro-Nostalgia - Our Armadale project is highly curated, with a sculptural overtone and subtle use of colour.
The right amount of retro nostalgia, brings some offbeat visual interest. The delicate balance of earthy tones with playful colours that don’t tread into the kitsch, evoke a general cool and calming atmosphere.
The result is more restrained, more curated, more sophisticated by cherry-picking '70s and '50s-inspired highlights while ditching the dated aspects.
These vintage trends reappear with a contemporary flair, subtly nuanced and adapted to resonate with modern fashion sensibilities. We blended the old-world allure with the new-age aesthetic, creating a distinct style that is as nostalgic as it is fresh.
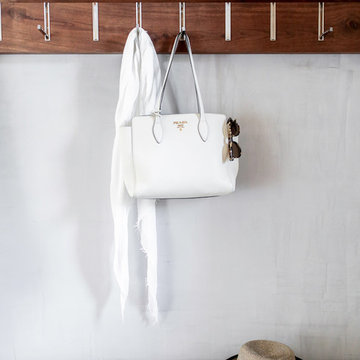
Modern luxury meets warm farmhouse in this Southampton home! Scandinavian inspired furnishings and light fixtures create a clean and tailored look, while the natural materials found in accent walls, casegoods, the staircase, and home decor hone in on a homey feel. An open-concept interior that proves less can be more is how we’d explain this interior. By accentuating the “negative space,” we’ve allowed the carefully chosen furnishings and artwork to steal the show, while the crisp whites and abundance of natural light create a rejuvenated and refreshed interior.
This sprawling 5,000 square foot home includes a salon, ballet room, two media rooms, a conference room, multifunctional study, and, lastly, a guest house (which is a mini version of the main house).
Project Location: Southamptons. Project designed by interior design firm, Betty Wasserman Art & Interiors. From their Chelsea base, they serve clients in Manhattan and throughout New York City, as well as across the tri-state area and in The Hamptons.
For more about Betty Wasserman, click here: https://www.bettywasserman.com/
To learn more about this project, click here: https://www.bettywasserman.com/spaces/southampton-modern-farmhouse/
Entryway Design Ideas with White Walls and Carpet
10
