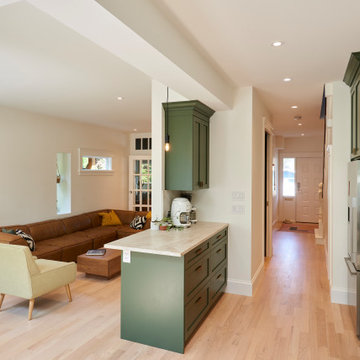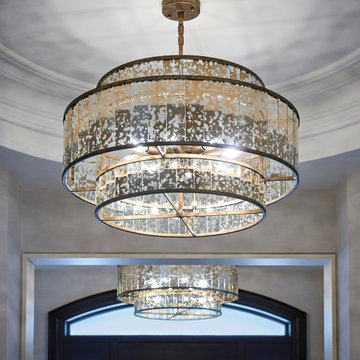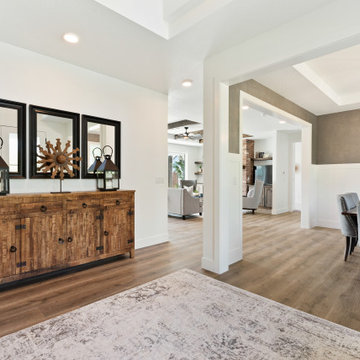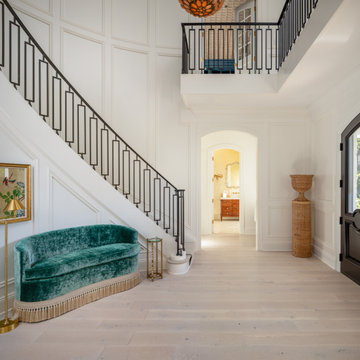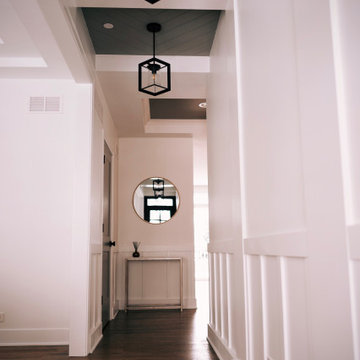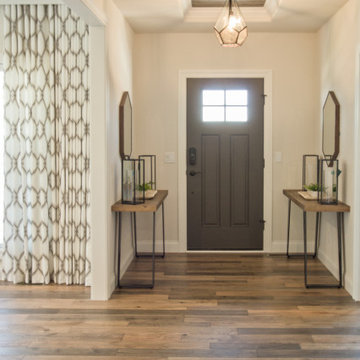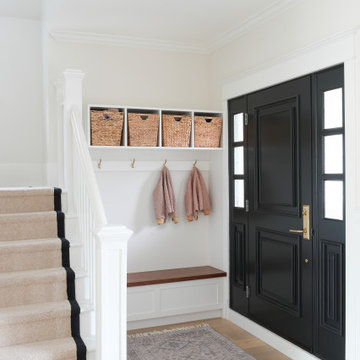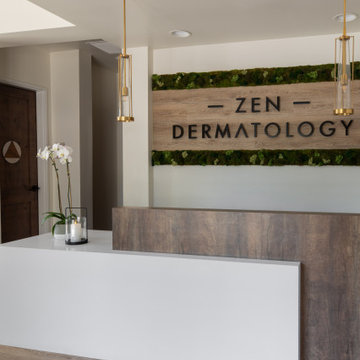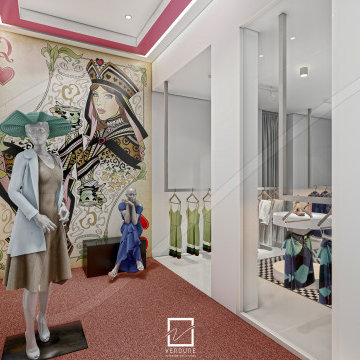Entryway Design Ideas with White Walls and Coffered
Refine by:
Budget
Sort by:Popular Today
141 - 160 of 247 photos
Item 1 of 3
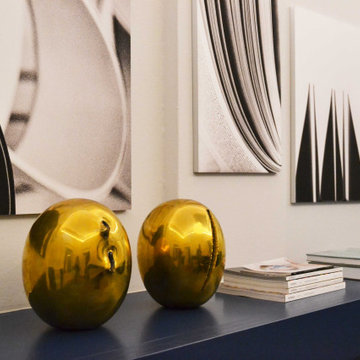
L'ingresso è caratterizzato dall'inserimento di una boiserie blu oltremare che ne percorre tutte le pareti perimetrali diventando da un lato portaombrelli e dall'altro il cuore pulsate della stanza: il camino.
Sopra di esso vengono posizionate le opere che fanno parte della collezione privata della committenza, illuminate da un apparecchio di illuminazione a sospensione a luce diffusa caratterizzato da una struttura interna in metallo che rimanda al classico concetto di lampadario ma attualizzato mediante l'utilizzo di un rivestimento in resina "cocoon" che richiama alla mente le famose installazioni di Christo e Jeanne-Claude.
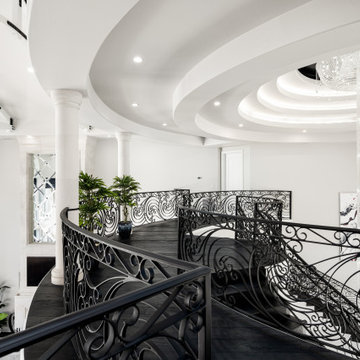
We love these double staircases and custom wrought iron railing, the coffered ceiling, and the wood floor of this stair landing.
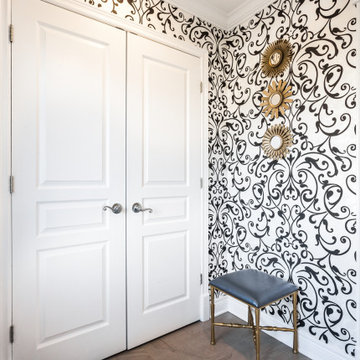
9. Personal Touches: Incorporate elements that reflect your personal style, such as a decorative rug in black and white or a family photo gallery on one of the walls. These personal touches can make the vestibule feel welcoming and unique to your home.
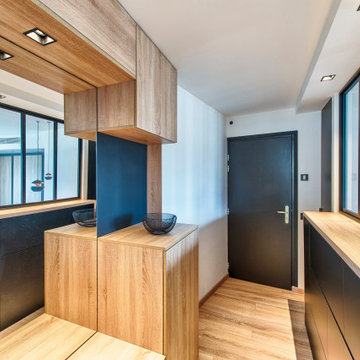
Une entrée optimisée avec rangements sur mesure incluant une banquette intégrée, rangement chaussures et verrière pour apporter de la lumière naturelle.

The entry in this home features a barn door and modern looking light fixtures. Hardwood floors, a tray ceiling and wainscoting.
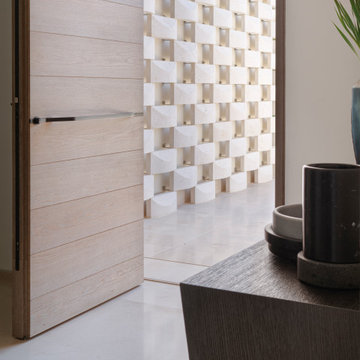
The home is accessed through a 4 meter tall wooden door, an amazing gateway between outside and inside.
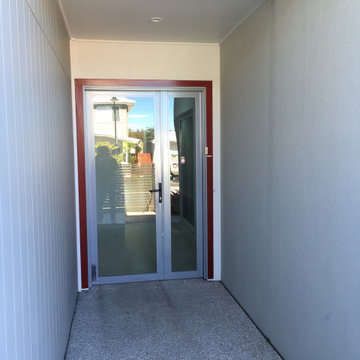
View to the front door from the visitor entry. Note the wide and level porch area with wide glass door and glazed sidelight so that residents can see clearly who is visiting. Exterior and interior floor finishes are level with no step or change of height. The exterior floor finish is rough enough to ensure wheelchair tyres get grip in rainy weather.
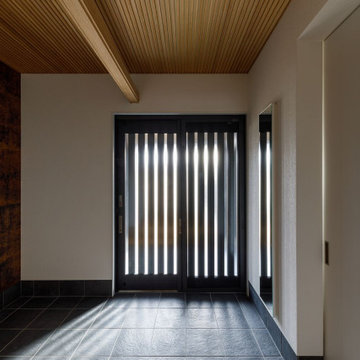
屋根付きポーチから入る日差しが玄関を明るく照らしてくれています。壁一面に貼られた漆和紙には高い抗菌性が有り。コロナウイルスを死滅させる効果があるので人の出入りの多い場所には最適の素材です。漆ゆえ耐水性も高くこうしたエントランス廻りには適した素材です。
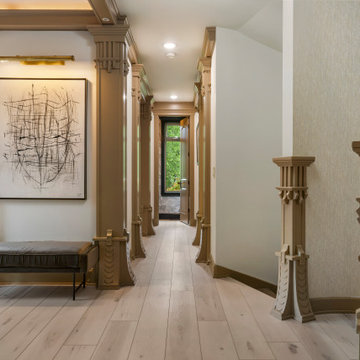
Clean and bright for a space where you can clear your mind and relax. Unique knots bring life and intrigue to this tranquil maple design. With the Modin Collection, we have raised the bar on luxury vinyl plank. The result is a new standard in resilient flooring. Modin offers true embossed in register texture, a low sheen level, a rigid SPC core, an industry-leading wear layer, and so much more.
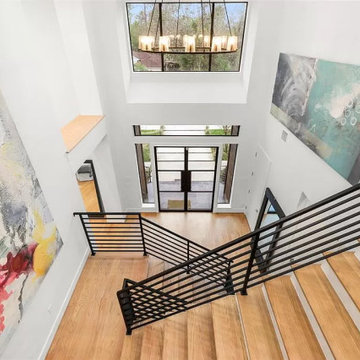
Dynamic entry stair case with linear metal railing and large steel windows and doors that allow generous amounts of natural light.
Entryway Design Ideas with White Walls and Coffered
8
