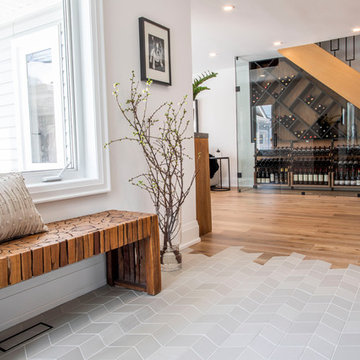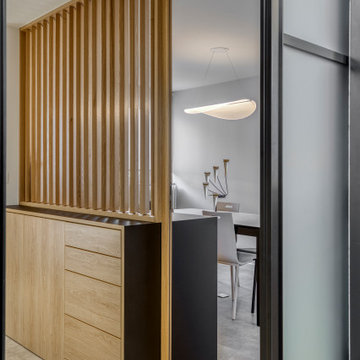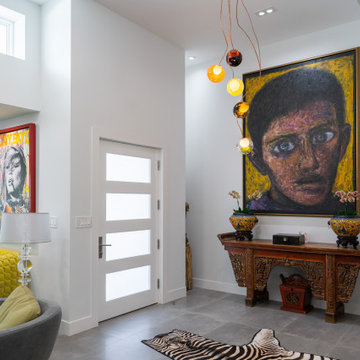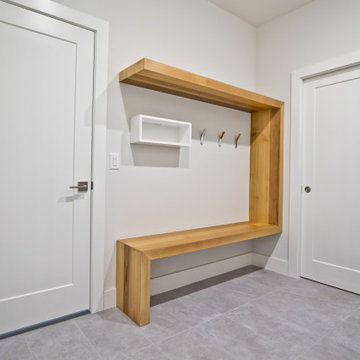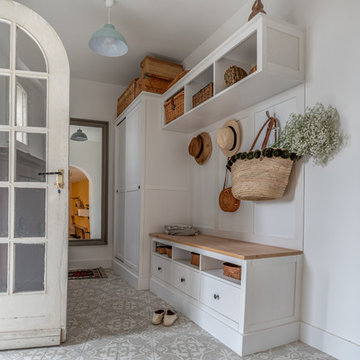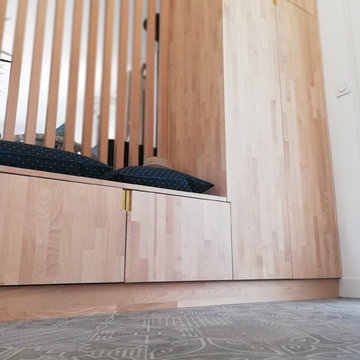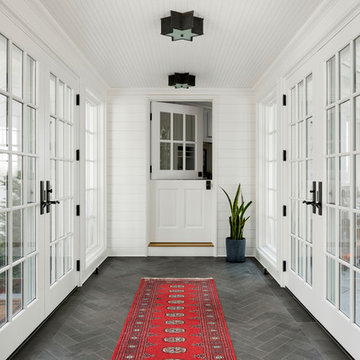Entryway Design Ideas with White Walls and Grey Floor
Refine by:
Budget
Sort by:Popular Today
1 - 20 of 5,310 photos
Item 1 of 3

With side access, the new laundry doubles as a mudroom for coats and bags.

The tuscan columns and detailed trimwork of this new covered entrance gave the home a a much stronger visual presence.

As seen in this photo, the front to back view offers homeowners and guests alike a direct view and access to the deck off the back of the house. In addition to holding access to the garage, this space holds two closets. One, the homeowners are using as a coat closest and the other, a pantry closet. You also see a custom built in unit with a bench and storage. There is also access to a powder room, a bathroom that was relocated from middle of the 1st floor layout. Relocating the bathroom allowed us to open up the floor plan, offering a view directly into and out of the playroom and dining room.
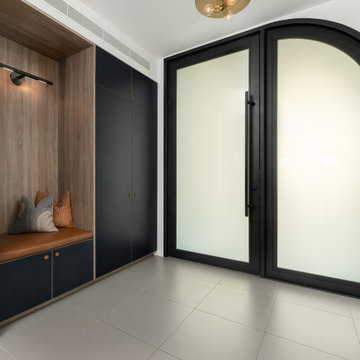
Front door/ Entryway nook.
JL Interiors is a LA-based creative/diverse firm that specializes in residential interiors. JL Interiors empowers homeowners to design their dream home that they can be proud of! The design isn’t just about making things beautiful; it’s also about making things work beautifully. Contact us for a free consultation Hello@JLinteriors.design _ 310.390.6849_ www.JLinteriors.design
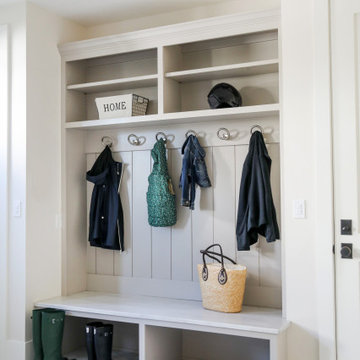
LOWELL CUSTOM HOMES, LAKE GENEVA, WI Custom Home built on beautiful Geneva Lake features New England Shingle Style architecture on the exterior with a thoroughly modern twist to the interior. Artistic and handcrafted elements are showcased throughout the detailed finishes and furnishings.
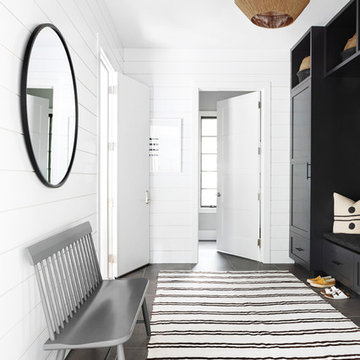
A playground by the beach. This light-hearted family of four takes a cool, easy-going approach to their Hamptons home.
Entryway Design Ideas with White Walls and Grey Floor
1


