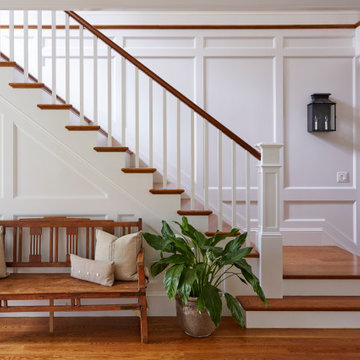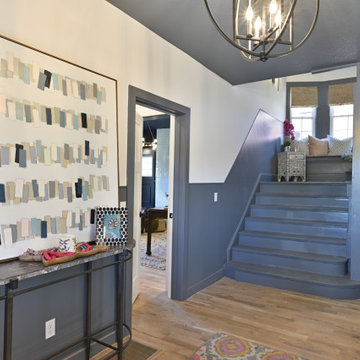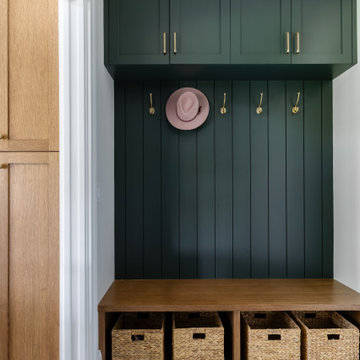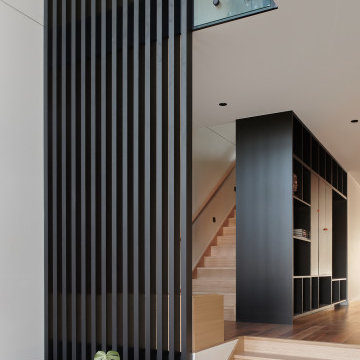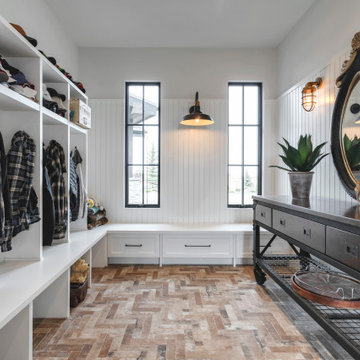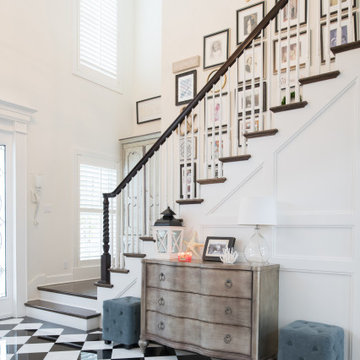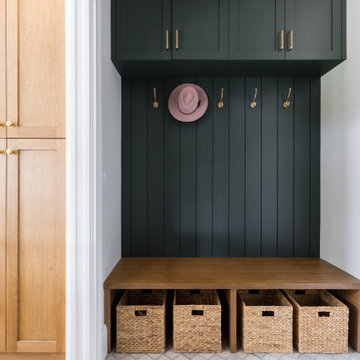Entryway Design Ideas with White Walls and Panelled Walls
Refine by:
Budget
Sort by:Popular Today
1 - 20 of 490 photos
Item 1 of 3

The glass entry in this new construction allows views from the front steps, through the house, to a waterfall feature in the back yard. Wood on walls, floors & ceilings (beams, doors, insets, etc.,) warms the cool, hard feel of steel/glass.

Entry Double doors. SW Sleepy Blue. Dental Detail Shelf, paneled walls and Coffered ceiling.
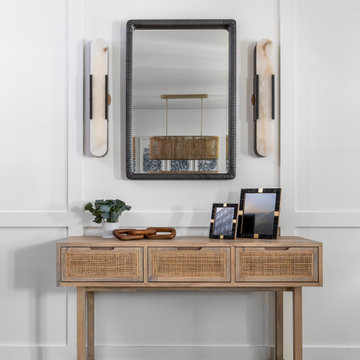
A fresh beachy palette washes over this permanent residence in Delray Beach that had been newly remodeled once Laure Nell Interiors came on board and needed its interiors to be brought up to par with the exterior. Situated on the water minutes from the ocean, the home called for an elegant coastal look. Its owners—avid boaters with two children and a penchant for entertaining—wanted a soothing coastal palette with high-performing, durable materials and low toxicity across products. We updated the typical coastal look of blues and grays and opted instead for sandy hues and natural elements like sisal a la Palecek and Serena & Lily. We added wall paneling and Schumacher draperies for a light, airy aesthetic, and furnished the foyer, dining room, living room and primary bedroom using pieces from Adriana Hoyos, Made Goods and Bungalow 5. Photography by Venjhamin Reyes

We love this formal front entryway featuring a stunning double staircase with a custom wrought iron stair rail, arched entryways, sparkling chandeliers, and mosaic floor tile.

Soaring ceilings, natural light and floor to ceiling paneling work together to create an impressive yet welcoming entry.
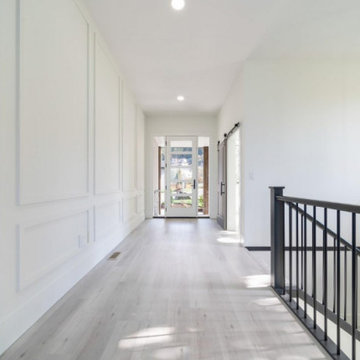
This beautiful bright entry is a simplistic but impactful design. The glass panes within the door allows for extra light and exceptional mountain views.
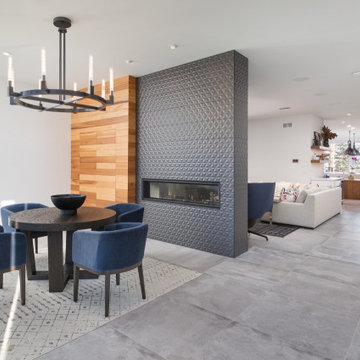
The entry foyer hides a closet within the wooden wall while the fireplace greets guests and invites them into this modern main living area.
Photos: Reel Tour Media

This property was transformed from an 1870s YMCA summer camp into an eclectic family home, built to last for generations. Space was made for a growing family by excavating the slope beneath and raising the ceilings above. Every new detail was made to look vintage, retaining the core essence of the site, while state of the art whole house systems ensure that it functions like 21st century home.
This home was featured on the cover of ELLE Décor Magazine in April 2016.
G.P. Schafer, Architect
Rita Konig, Interior Designer
Chambers & Chambers, Local Architect
Frederika Moller, Landscape Architect
Eric Piasecki, Photographer

The new owners of this 1974 Post and Beam home originally contacted us for help furnishing their main floor living spaces. But it wasn’t long before these delightfully open minded clients agreed to a much larger project, including a full kitchen renovation. They were looking to personalize their “forever home,” a place where they looked forward to spending time together entertaining friends and family.
In a bold move, we proposed teal cabinetry that tied in beautifully with their ocean and mountain views and suggested covering the original cedar plank ceilings with white shiplap to allow for improved lighting in the ceilings. We also added a full height panelled wall creating a proper front entrance and closing off part of the kitchen while still keeping the space open for entertaining. Finally, we curated a selection of custom designed wood and upholstered furniture for their open concept living spaces and moody home theatre room beyond.
This project is a Top 5 Finalist for Western Living Magazine's 2021 Home of the Year.
Entryway Design Ideas with White Walls and Panelled Walls
1

