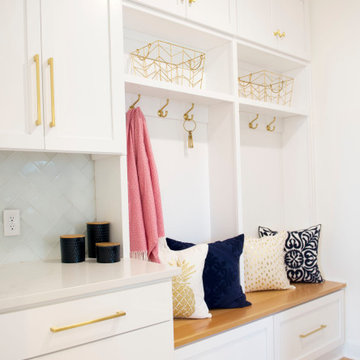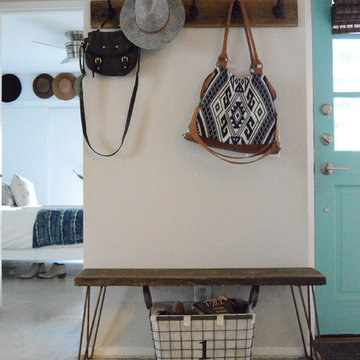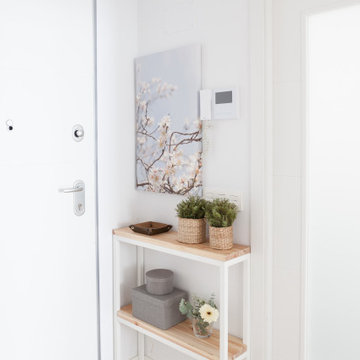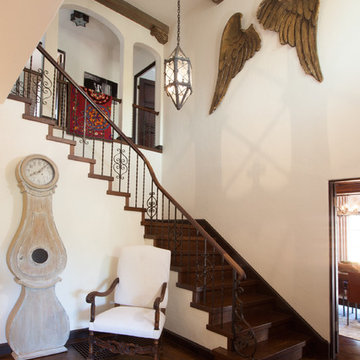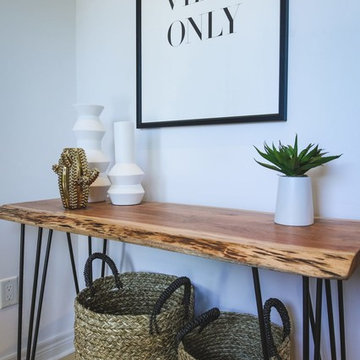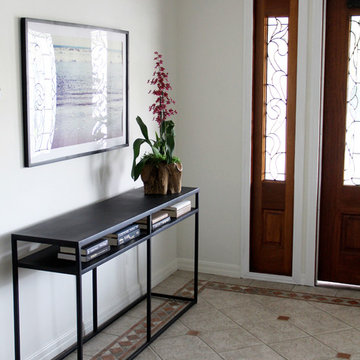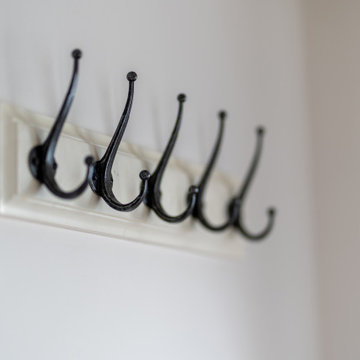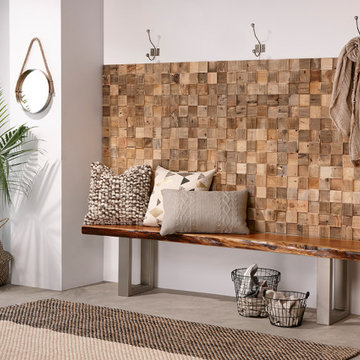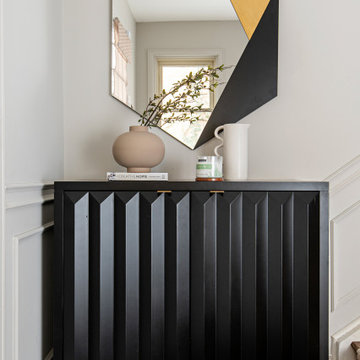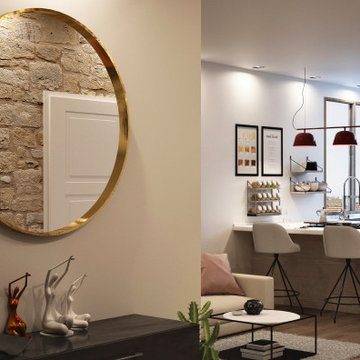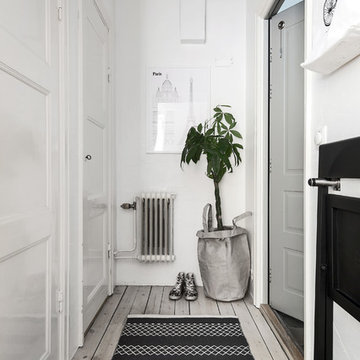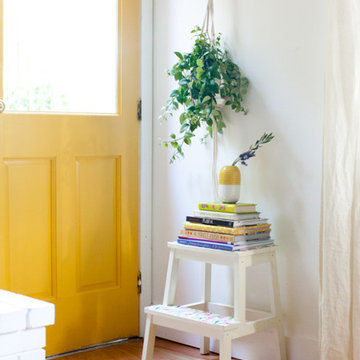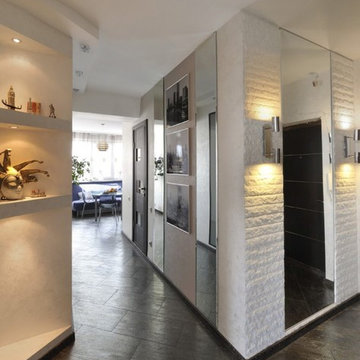Entryway Design Ideas with White Walls
Refine by:
Budget
Sort by:Popular Today
161 - 180 of 1,272 photos
Item 1 of 3
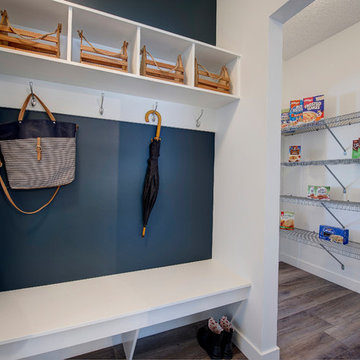
When you enter this home from the three car garage you will come into this mudroom area that has been equipped with built in bench and cubbies. We have added a blue feature wall for style. The vinyl flooring is great for this area as it is waterproof and warmer underfoot. Head right from the mudroom into the walk through pantry. This pantry has lots of storage space and is so convenient being located right of the garage.
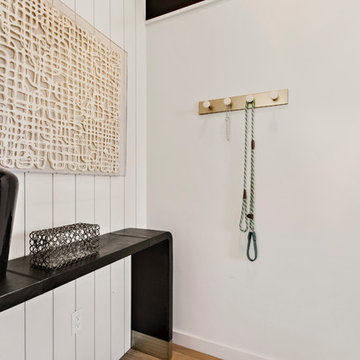
Garage foyer with contemporary decor. Tyler leather console table from CB2. Hanging artwork from ZGallerie.
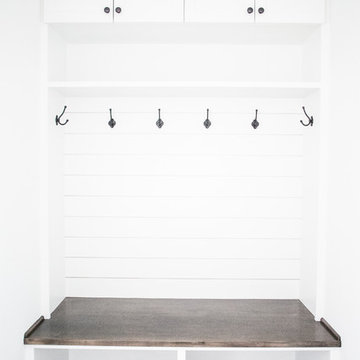
Interiors | Bria Hammel Interiors
Builder | Copper Creek MN
Architect | David Charlez Designs
Photographer | Laura Rae Photography
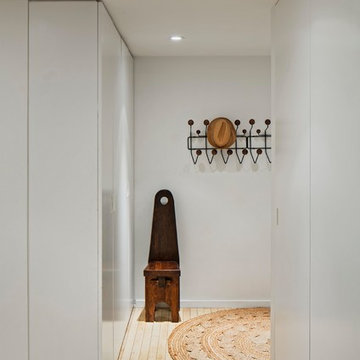
We produced clean, uncluttered storage for the entry foyer.
Photo - Eduard Hueber
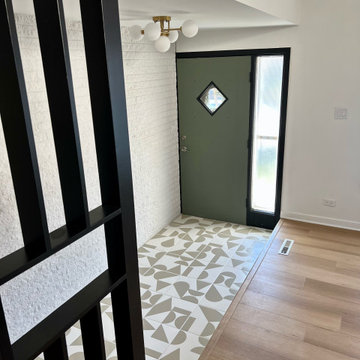
Mid-century modern entryway with hand painted geometric tile and slat wall. Green vintage door adds a pop of color.
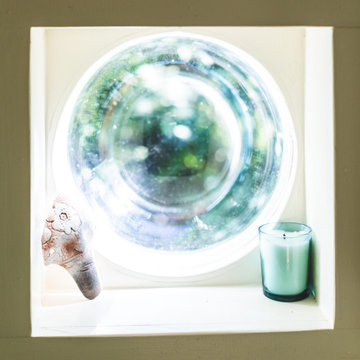
Three bubble windows give light and unique detail to the staircase. These windows are marketed as "dog windows" to install in your fence so that your pup pop their head in to see around the way.
The centerpiece and focal point to this tiny home living room is the grand circular-shaped window which is actually two half-moon windows jointed together where the mango woof bartop is placed. This acts as a work and dining space. Hanging plants elevate the eye and draw it upward to the high ceilings. Colors are kept clean and bright to expand the space. The loveseat folds out into a sleeper and the ottoman/bench lifts to offer more storage. The round rug mirrors the window adding consistency. This tropical modern coastal Tiny Home is built on a trailer and is 8x24x14 feet. The blue exterior paint color is called cabana blue. The large circular window is quite the statement focal point for this how adding a ton of curb appeal. The round window is actually two round half-moon windows stuck together to form a circle. There is an indoor bar between the two windows to make the space more interactive and useful- important in a tiny home. There is also another interactive pass-through bar window on the deck leading to the kitchen making it essentially a wet bar. This window is mirrored with a second on the other side of the kitchen and the are actually repurposed french doors turned sideways. Even the front door is glass allowing for the maximum amount of light to brighten up this tiny home and make it feel spacious and open. This tiny home features a unique architectural design with curved ceiling beams and roofing, high vaulted ceilings, a tiled in shower with a skylight that points out over the tongue of the trailer saving space in the bathroom, and of course, the large bump-out circle window and awning window that provides dining spaces.

Recuperamos algunas paredes de ladrillo. Nos dan textura a zonas de paso y también nos ayudan a controlar los niveles de humedad y, por tanto, un mayor confort climático.
Creamos una amplia zona de almacenaje en la entrada integrando la puerta corredera del salón y las instalaciones generales de la vivienda.
Entryway Design Ideas with White Walls
9
