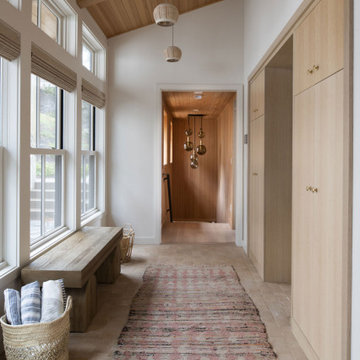Entryway Design Ideas with Wood
Refine by:
Budget
Sort by:Popular Today
1 - 20 of 1,109 photos
Item 1 of 2

This beautiful 2-story entry has a honed marble floor and custom wainscoting on walls and ceiling

What a spectacular welcome to this mountain retreat. A trio of chandeliers hang above a custom copper door while a narrow bridge spans across the curved stair.

Facing the carport, this entrance provides a substantial boundary to the exterior world without completely closing off one's range of view. The continuation of the Limestone walls and Hemlock ceiling serves an inviting transition between the spaces.
Custom windows, doors, and hardware designed and furnished by Thermally Broken Steel USA.

We revived this Vintage Charmer w/ modern updates. SWG did the siding on this home a little over 30 years ago and were thrilled to work with the new homeowners on a renovation.
Removed old vinyl siding and replaced with James Hardie Fiber Cement siding and Wood Cedar Shakes (stained) on Gable. We installed James Hardie Window Trim, Soffit, Fascia and Frieze Boards. We updated the Front Porch with new Wood Beam Board, Trim Boards, Ceiling and Lighting. Also, installed Roof Shingles at the Gable end, where there used to be siding to reinstate the roofline. Lastly, installed new Marvin Windows in Black exterior.

Contractor: Kevin F. Russo
Interiors: Anne McDonald Design
Photo: Scott Amundson

When the sun goes down and the lights go on, this contemporary home comes to life, with expansive frameworks of glass revealing the restful interiors and impressive mountain views beyond.
Project Details // Now and Zen
Renovation, Paradise Valley, Arizona
Architecture: Drewett Works
Builder: Brimley Development
Interior Designer: Ownby Design
Photographer: Dino Tonn
Limestone (Demitasse) flooring and walls: Solstice Stone
Windows (Arcadia): Elevation Window & Door
https://www.drewettworks.com/now-and-zen/

This gorgeous lake home sits right on the water's edge. It features a harmonious blend of rustic and and modern elements, including a rough-sawn pine floor, gray stained cabinetry, and accents of shiplap and tongue and groove throughout.

Five Shadows' layout of the multiple buildings lends an elegance to the flow, while the relationship between spaces fosters a sense of intimacy.
Architecture by CLB – Jackson, Wyoming – Bozeman, Montana. Interiors by Philip Nimmo Design.
Entryway Design Ideas with Wood
1











