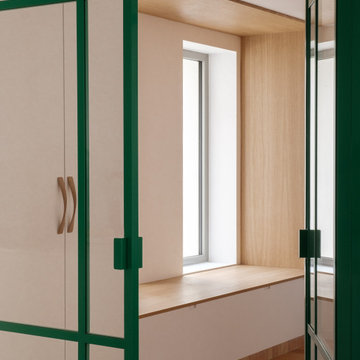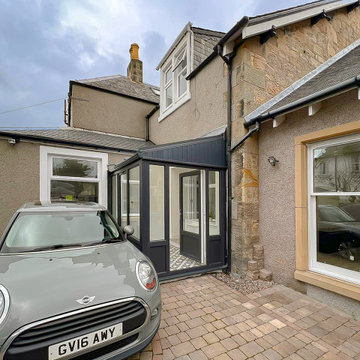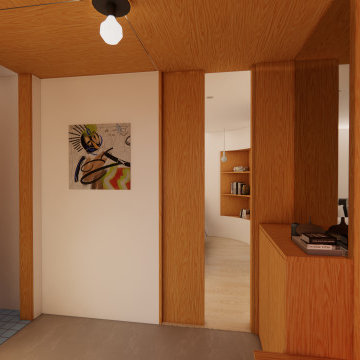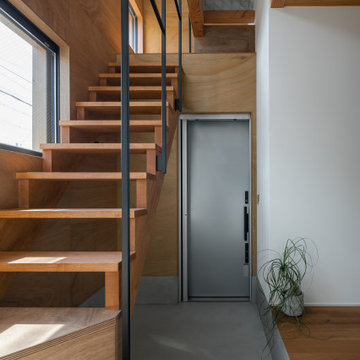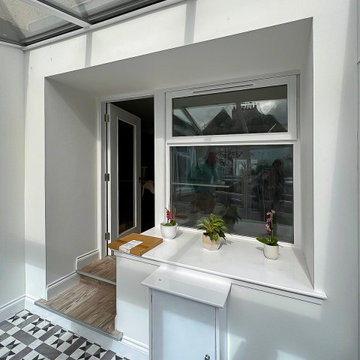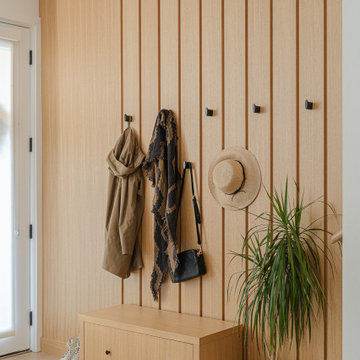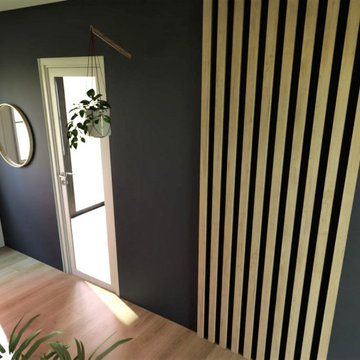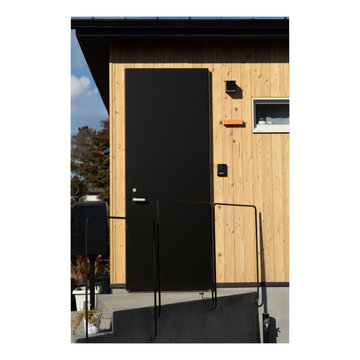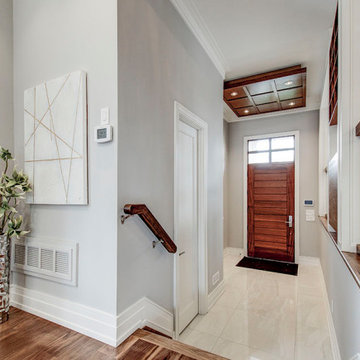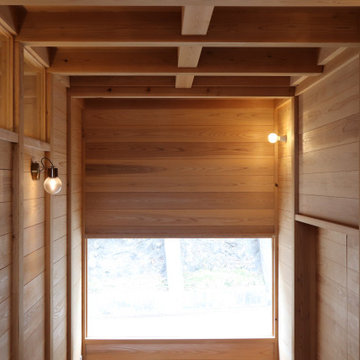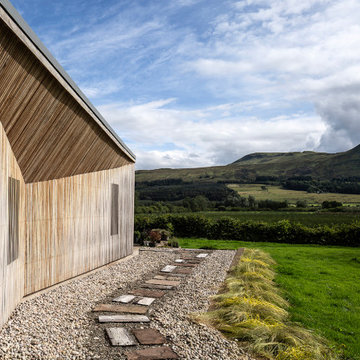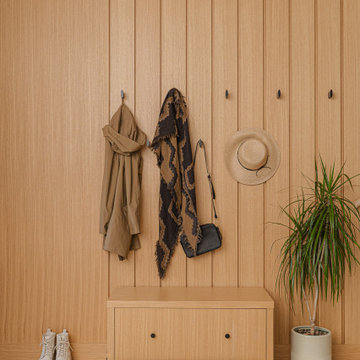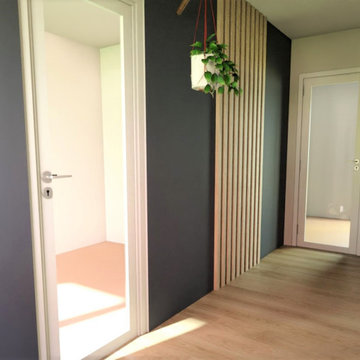Entryway Design Ideas with Wood Walls
Refine by:
Budget
Sort by:Popular Today
21 - 40 of 60 photos
Item 1 of 3
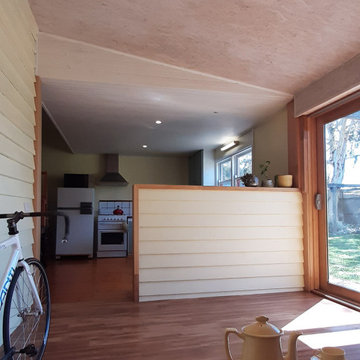
Sunroom porch with whitewashed OSB wall and ceiling lining. External painted weatherboards become internal walls. Timber double-glazed sliding door. Double-stud walls with double thickness insulation. Pine lining boards to kitchen ceiling.
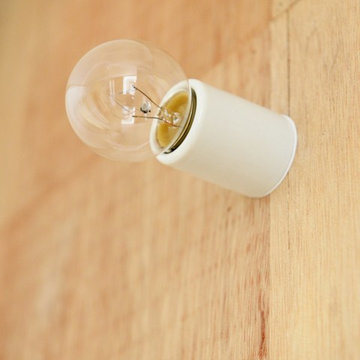
照明器具はコスト面に配慮し、碍子のレセップ照明です。今回はすっきり感を重視し、耳無しを採用しました。壁側の照明にはE17、天井の照明はE26と大きさを使い分け、その空間での大きさと照明ひとつ一つの役割を検討しました。
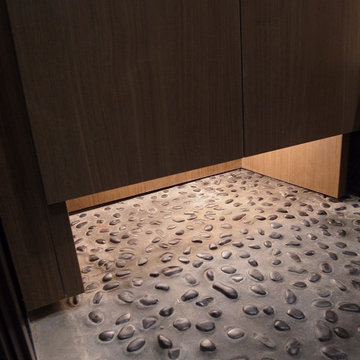
北区の家 S i
街中の狭小住宅です。コンパクトながらも快適に生活できる家です。
株式会社小木野貴光アトリエ一級建築士建築士事務所
https://www.ogino-a.com/
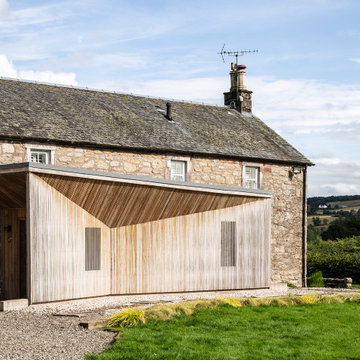
Iroko rainscreen cladding compliments the existing stonework, with subtle variations of tone and grain.
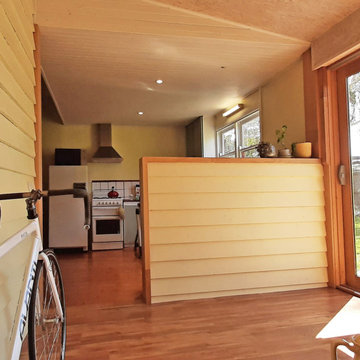
Sunroom porch with whitewashed OSB wall and ceiling lining. External painted weatherboards become internal walls. Timber double-glazed sliding door. Double-stud walls with double thickness insulation. Pine lining boards to kitchen ceiling.
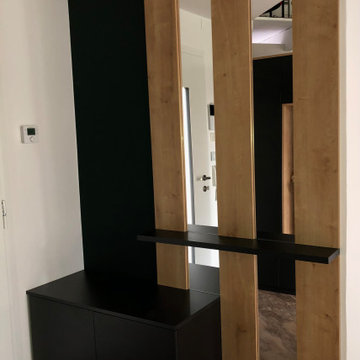
Création sur mesure de modules d'entrée alliant rangement, assise, miroir et tablette vide poche, le tout d'une finition raffinée qui donne le ton dés les premiers pas
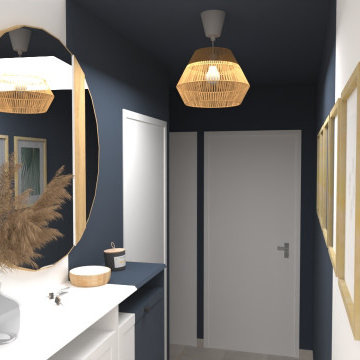
L'entrée de cet appartement est également le couloir qui dessert toutes les pièces. Avant mon intervention, le couloir était blanc, avec peu de décoration, seulement un banc et un meuble à chaussures. L'objectif était donner de l’originalité, un esprit chaleureux et de la fonctionnalité à cet espace.
Proposition : Le couloir a été séparé en deux espaces plus distinct, l'entrée et l'espace nuit. Dans l'entrée, des tasseaux en bois marquent cet espace et permettent d'ajouter des porte-manteaux. L'espace nuit est entièrement peint en bleu foncé (murs et plafond), cela permet de casser la profondeur du couloir et d'agrandir l'espace visuellement.
Entryway Design Ideas with Wood Walls
2
