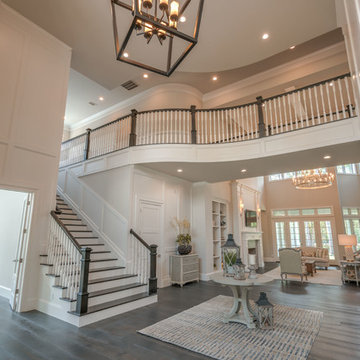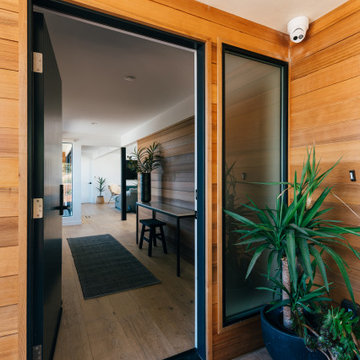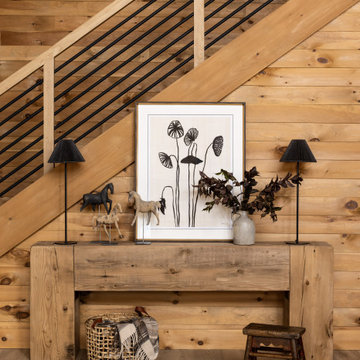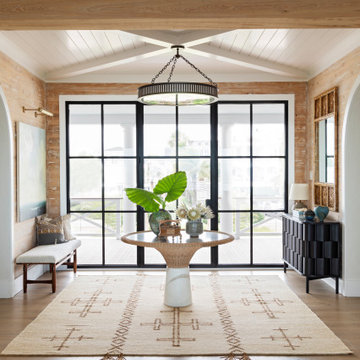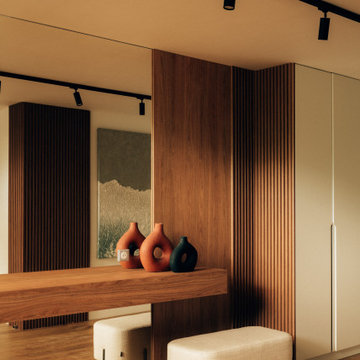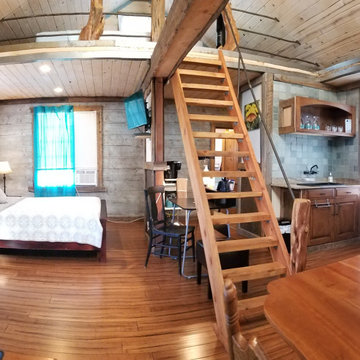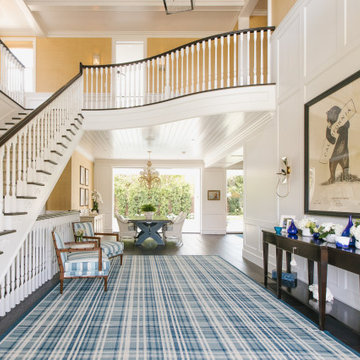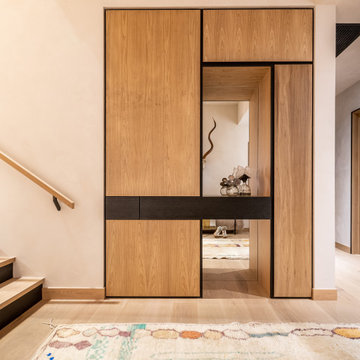Entryway Design Ideas with Wood Walls
Refine by:
Budget
Sort by:Popular Today
121 - 140 of 1,055 photos
Item 1 of 3
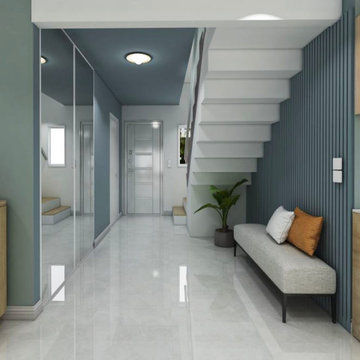
L'entrée est une vraie pièce de la maison il est important de décorer son entrée et de la rendre fonctionnelle selon vos besoins.
Ici placard pour les manteaux avec de grands miroirs, une banquette pour se déchausser.
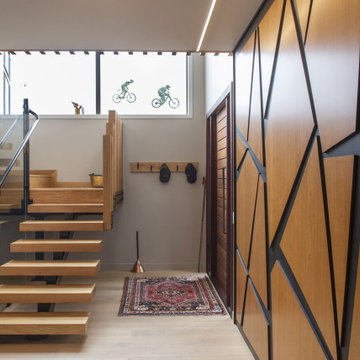
The entrance of a home is how to make a first impression and also display some personality
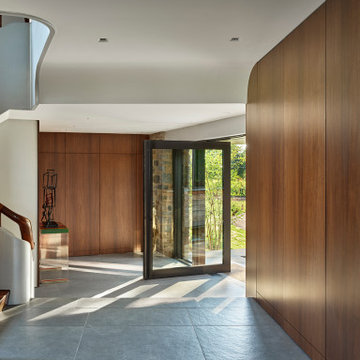
A new full-height steel-and-glass pivot door marks the front entry. Original stone was restored. Walnut wall panels were replicated to match originals that had been removed.
Element by Tech Lighting recessed lighting; Lea Ceramiche Waterfall porcelain stoneware tiles; quarter-sawn walnut wall panels; Kolbe VistaLuxe fixed windows and pivot door via North American Windows and Doors
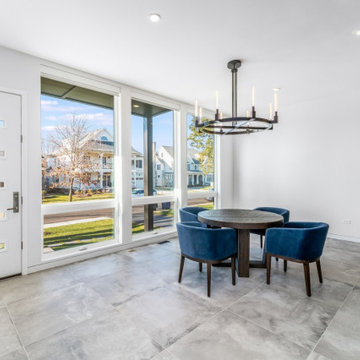
Greet guests in this open entry foyer while enjoying the beauty of the front yard.
Photos: Reel Tour Media

This new house is located in a quiet residential neighborhood developed in the 1920’s, that is in transition, with new larger homes replacing the original modest-sized homes. The house is designed to be harmonious with its traditional neighbors, with divided lite windows, and hip roofs. The roofline of the shingled house steps down with the sloping property, keeping the house in scale with the neighborhood. The interior of the great room is oriented around a massive double-sided chimney, and opens to the south to an outdoor stone terrace and gardens. Photo by: Nat Rea Photography

Dans cette maison datant de 1993, il y avait une grande perte de place au RDCH; Les clients souhaitaient une rénovation totale de ce dernier afin de le restructurer. Ils rêvaient d'un espace évolutif et chaleureux. Nous avons donc proposé de re-cloisonner l'ensemble par des meubles sur mesure et des claustras. Nous avons également proposé d'apporter de la lumière en repeignant en blanc les grandes fenêtres donnant sur jardin et en retravaillant l'éclairage. Et, enfin, nous avons proposé des matériaux ayant du caractère et des coloris apportant du peps!

The angle of the entry creates a flow of circulation that welcomes visitors while providing a nook for shoes and coats. Photography: Andrew Pogue Photography.
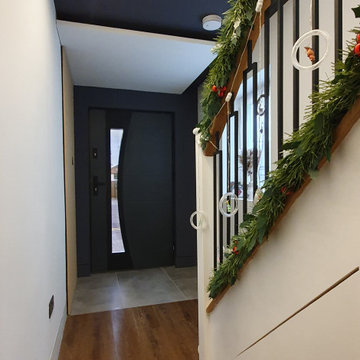
Accupanel concealed the cloakroom entrance, giving the entrance/corridor a clean, neat appearance.
The long led light in the ceiling and wall is clean and modern
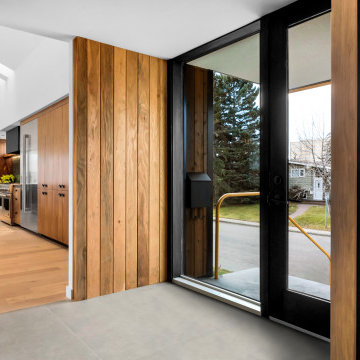
Designed by Pico Studios, this home in the St. Andrews neighbourhood of Calgary is a wonderful example of a modern Scandinavian farmhouse.
Entryway Design Ideas with Wood Walls
7
