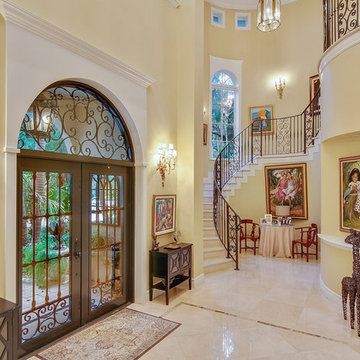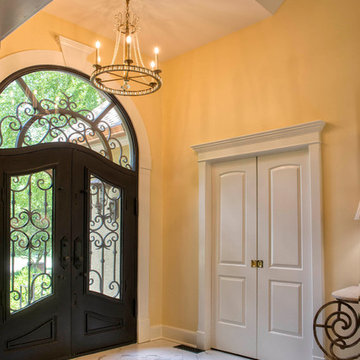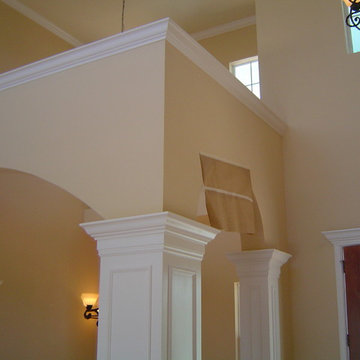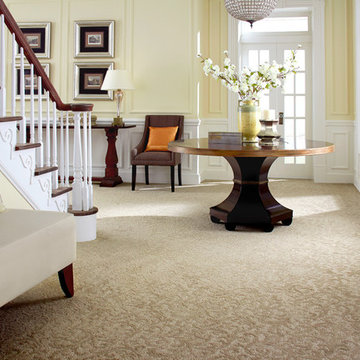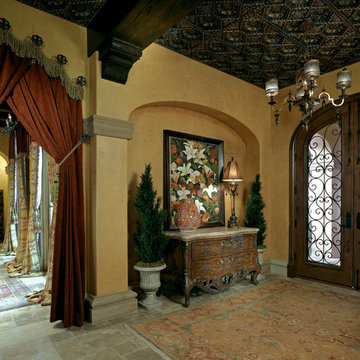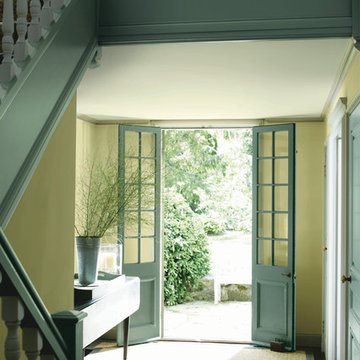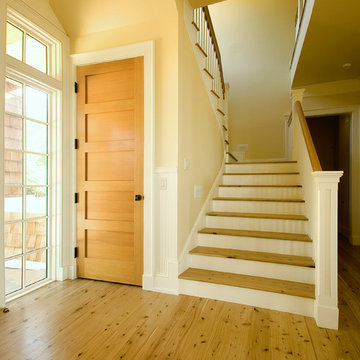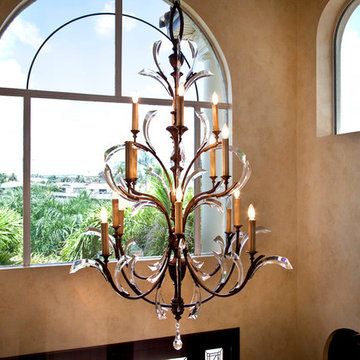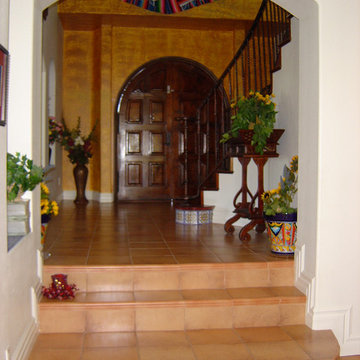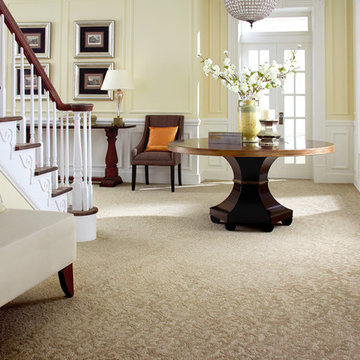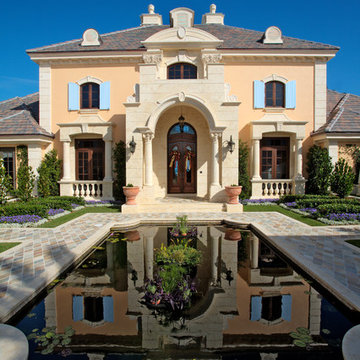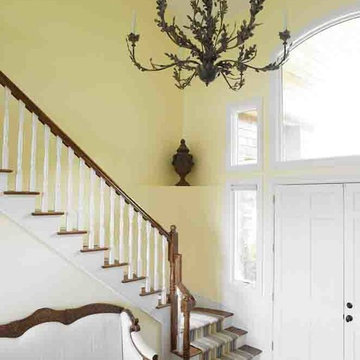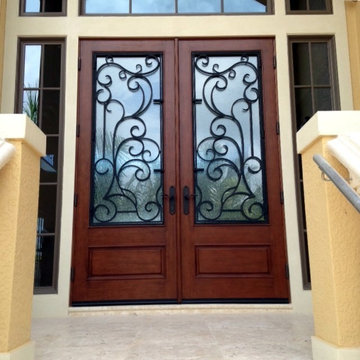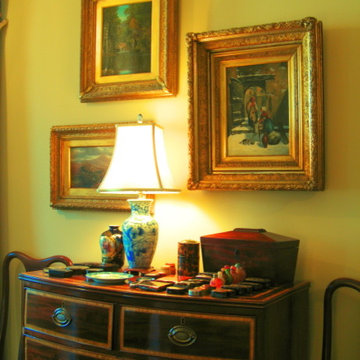Entryway Design Ideas with Yellow Walls and a Double Front Door
Refine by:
Budget
Sort by:Popular Today
121 - 140 of 534 photos
Item 1 of 3
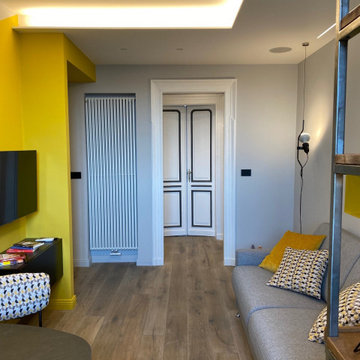
L'intervento nell'ingresso ha riguardato l'abbattimento e lo spostamento del muro preesistente che creava uno spazio davvero troppo grande e poco sfruttabile. La creazione di un portale in colore giallo senape sopra la porta e di una controsoffittatura con veletta retroilluminata ha creato un invito a entrare nell'appartamento. Nel controsoffitto anche una delle casse per la filodiffusione e a terra nell'angolo la Parentesi di Flos
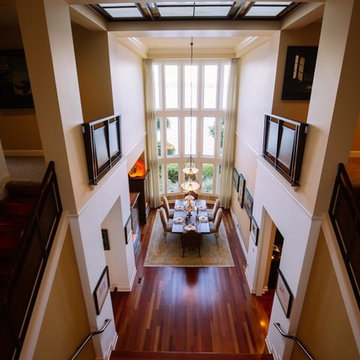
Originally this space was carpeted, with heavy tapestry drapery, walls were Navajo white. Cherry flooring, a warmer neutral wall added drama to the space.
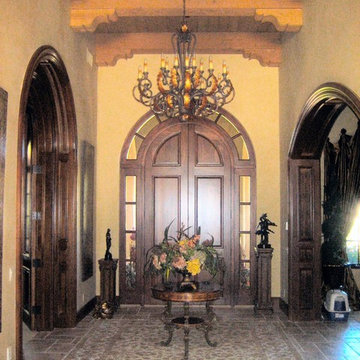
Large foyer designed in the old-world Tuscan style. The double arched walnut-stained doors with glass sidelights are flanked by statuary on pedestals. Notice the archways leading to adjacent rooms are paneled to tie in with the entry doors. The ceiling has large rough-hewn wood beams. The floor is a rustic travertine with chiseled edge laid in the Versailles pattern. This gives a casual elegance to the space. the area rug is an oriental wool, which will easily hide dirt to be low maintenance. There is added elegance due to the large iron and crystal chandelier.
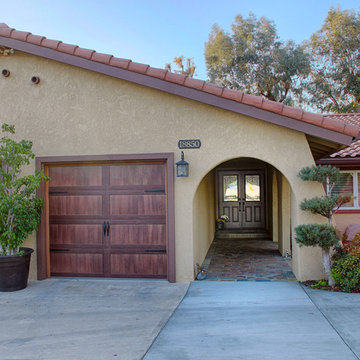
Photo of house with classic Style 5 foot / 6/8 size fiberglass double entry doors. Therma Tru Model FC114 with half light glass inserts and Salina's Wrought iron design. Oak skin grain factory stained Mahogany. Emtek San Carlos hardware with dummy; in flat black color. Installed in Yorba Linda, CA home.
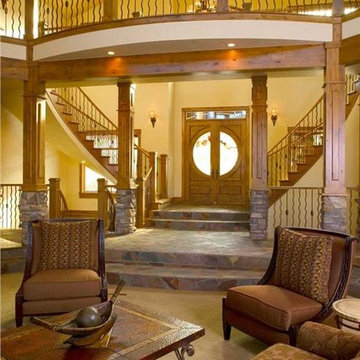
This view of the living room and entryway highlights the double curved staircase, slate flooring and special details that make this home unique. Interior columns, stone detailing and wrought-iron railings add to the rustic feel of this ranch home.
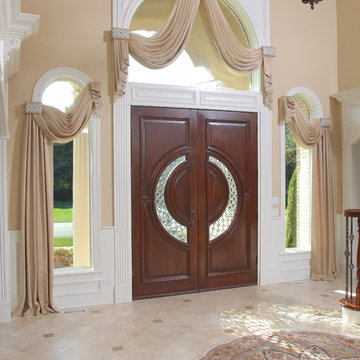
Luxurious draperies for arched windows at the entry of a residence in Orland Park IL. Notice the glass work of the entry door and how it was repeated with a fancy drapery trim on the cornice crowns.
Entryway Design Ideas with Yellow Walls and a Double Front Door
7
