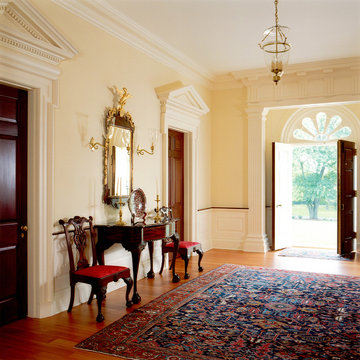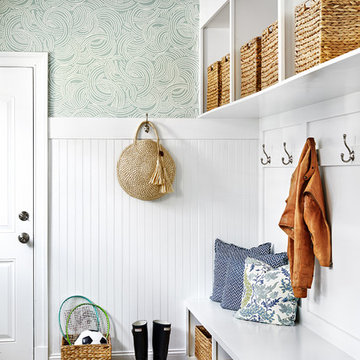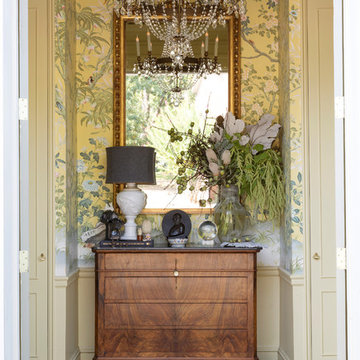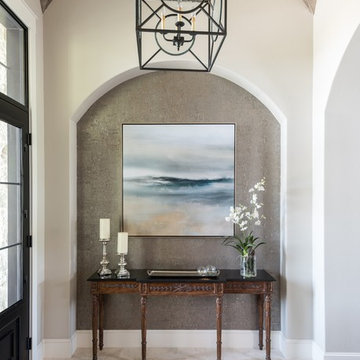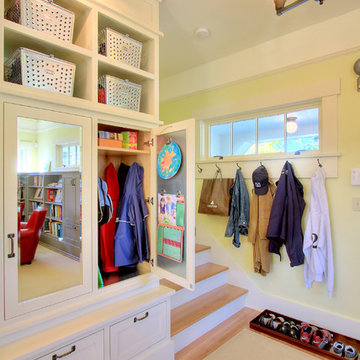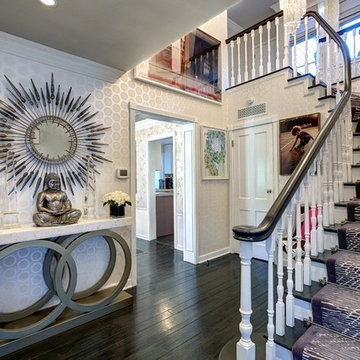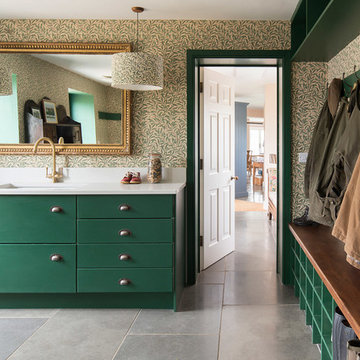Entryway Design Ideas with Yellow Walls and Multi-coloured Walls
Refine by:
Budget
Sort by:Popular Today
1 - 20 of 4,876 photos
Item 1 of 3
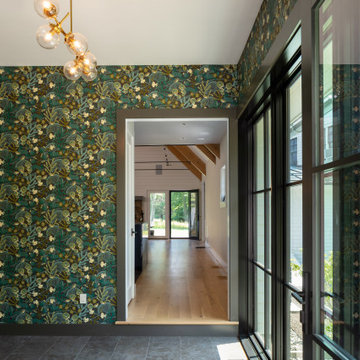
Entry Foyer with hidden closets /
Photographer: Robert Brewster Photography /
Architect: Matthew McGeorge, McGeorge Architecture Interiors
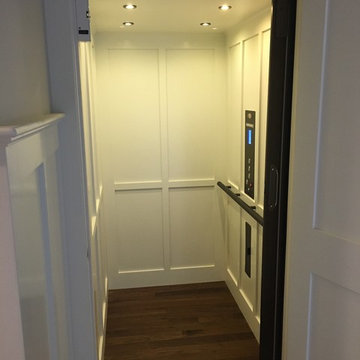
The General Contractor did a lovely job customizing the elevator cab with white craftsman style paneling to make this home elevator cab appear more spacious and as if it was made specifically designed for this new home.
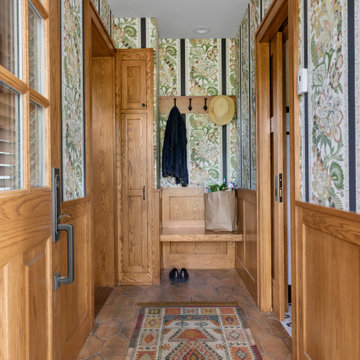
This 1916 home received a complete Renovation of the existing 3-seasons porch which was added by a prior owner. Included is a new entry functioning as a mudroom and a 3/4 bath with laundry on the first floor, something the home was lacking.

Interior Designer: Simons Design Studio
Builder: Magleby Construction
Photography: Allison Niccum
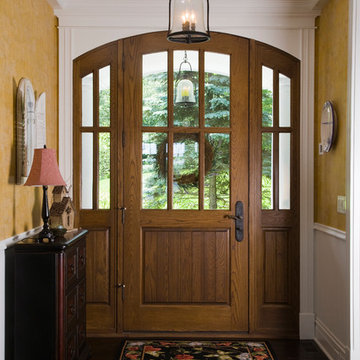
http://www.pickellbuilders.com. Photography by Linda Oyama Bryan. Arch Top White Oak Front Door with Side Lights and Ashley Norton Hardware, distressed dark stained white oak floors.

Lovely front entrance with delft blue paint and brass accents. Front doors should say welcome and thank you for visiting, I think this does just that!
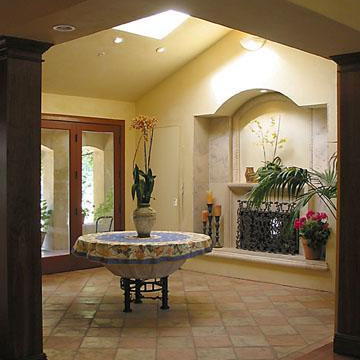
view from Entry into skylit atrium. Massive beams and wood columns are used throughout the project as a re-occurring mediterranean theme.

Dans cette maison datant de 1993, il y avait une grande perte de place au RDCH; Les clients souhaitaient une rénovation totale de ce dernier afin de le restructurer. Ils rêvaient d'un espace évolutif et chaleureux. Nous avons donc proposé de re-cloisonner l'ensemble par des meubles sur mesure et des claustras. Nous avons également proposé d'apporter de la lumière en repeignant en blanc les grandes fenêtres donnant sur jardin et en retravaillant l'éclairage. Et, enfin, nous avons proposé des matériaux ayant du caractère et des coloris apportant du peps!
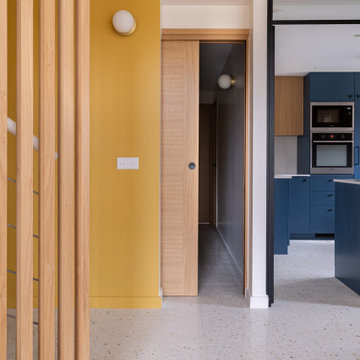
Dans cette maison datant de 1993, il y avait une grande perte de place au RDCH; Les clients souhaitaient une rénovation totale de ce dernier afin de le restructurer. Ils rêvaient d'un espace évolutif et chaleureux. Nous avons donc proposé de re-cloisonner l'ensemble par des meubles sur mesure et des claustras. Nous avons également proposé d'apporter de la lumière en repeignant en blanc les grandes fenêtres donnant sur jardin et en retravaillant l'éclairage. Et, enfin, nous avons proposé des matériaux ayant du caractère et des coloris apportant du peps!
Entryway Design Ideas with Yellow Walls and Multi-coloured Walls
1
