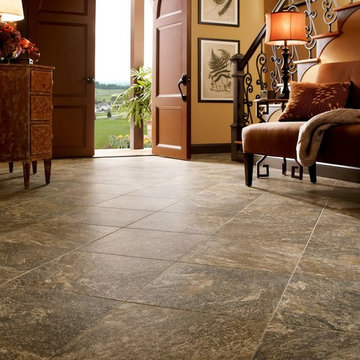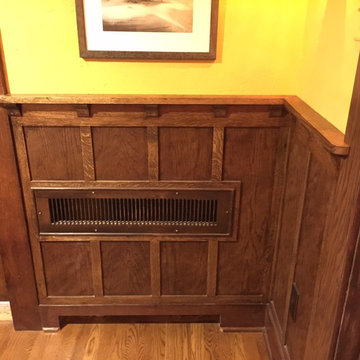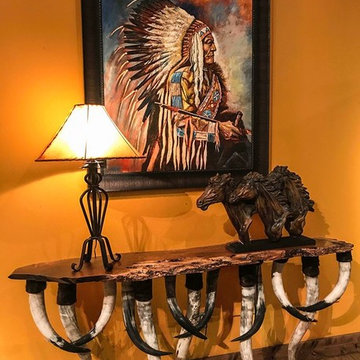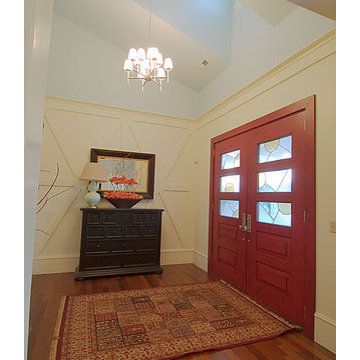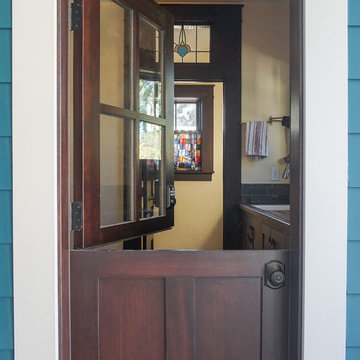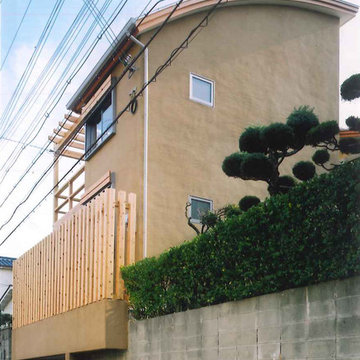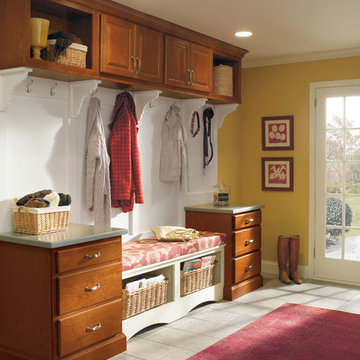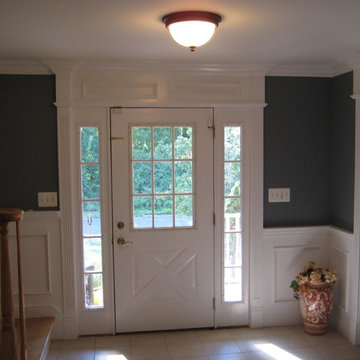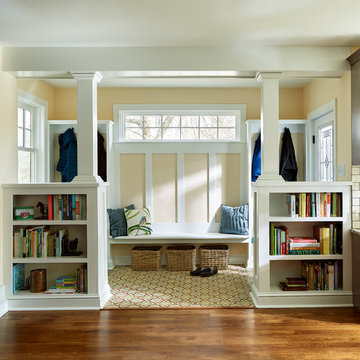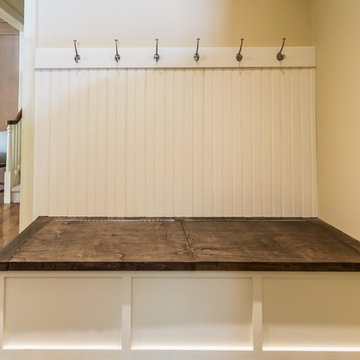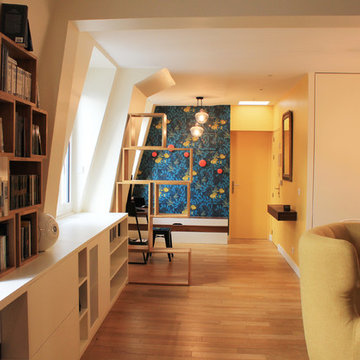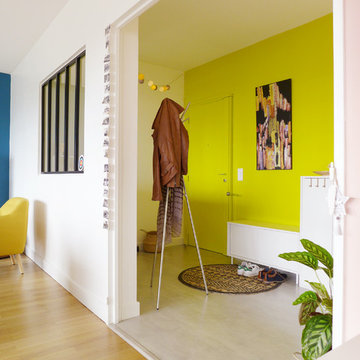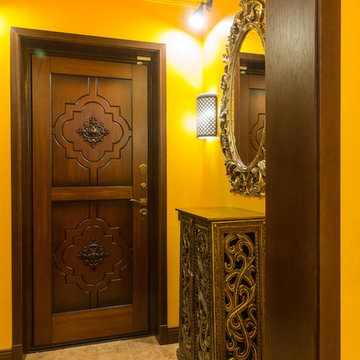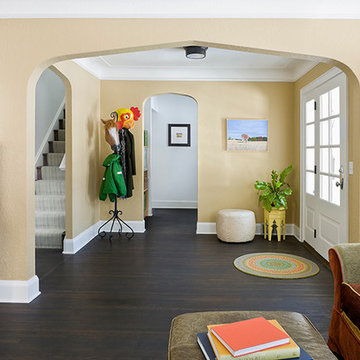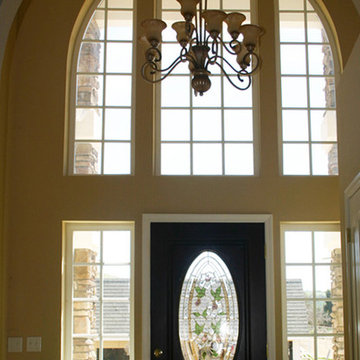Entryway Design Ideas with Yellow Walls
Refine by:
Budget
Sort by:Popular Today
141 - 160 of 414 photos
Item 1 of 3
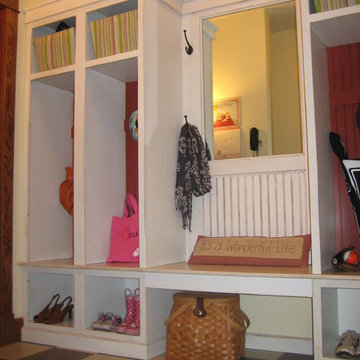
Don's Building Center
1109 Atlantic Ave
Kerkhoven, MN 56252
Designer - Alicia Molenaar
CKD
(320) 264-3011
aliciam@donsbuildingcenter.com
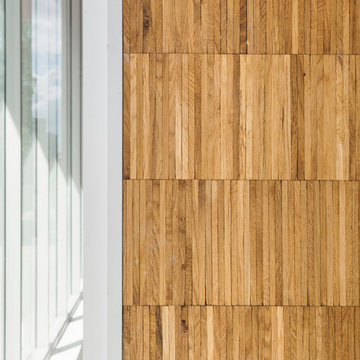
The newest addition to Portland's Pearl District residential highrises, Vibrant! is 12-story affordable housing building featuring 93 units, community rooms, a small rooftop deck, and a second-floor outdoor play area. Build by Bremik Constructions, the project was sustainably designed to meet the Earth Advantage Gold standards. Bremik successfully exceeded the 20% MWESB utilization goal with 22.2% participation. The builder chose Castle Bespoke zero-waste uni-directional parquet product Mosaic from our Uptown Collection for the walls of the building lobby to complement their sustainability ambitions for this project. Castle Bespoke Mosaic is 100% edge grain European White Oak made from the waste material created during the hardwood plank manufacturing process, making it one of the most eco-friendly products in the market. These panels are solid and made to last with a thick wear layer that can be sanded up-to 6 times.
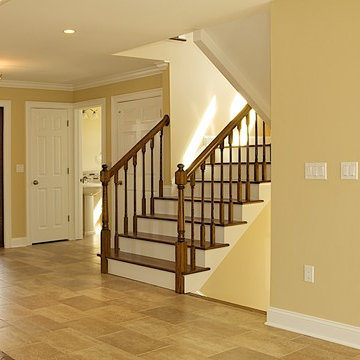
This open and airy foyer leads to the kitchen and great room. Its pleasing lines and tone create a serene atmosphere for every day living.
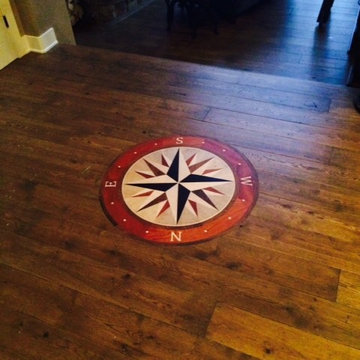
36 " Hardwood floor medallion in a traditional entry foyer
Woods used:
Brazilian Cherry, Wenge, Curly White Maple, Hickory
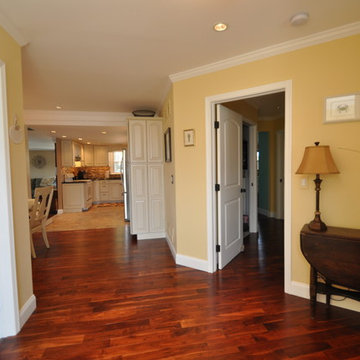
An addition was added to the front of this home to create an entryway, bedroom, full bath, dining area and a laundry room. The area features wood and tile flooring and crown moulding throughout. The small "L" shaped kitchen was remodeled to add much more storage and counter space.
Entryway Design Ideas with Yellow Walls
8
