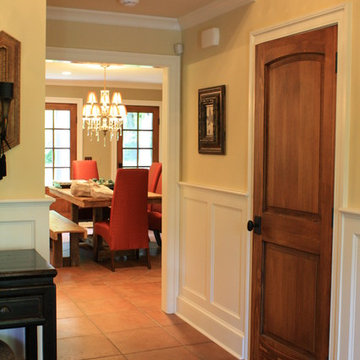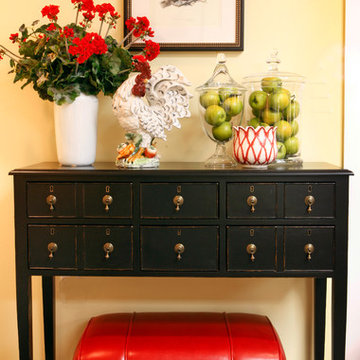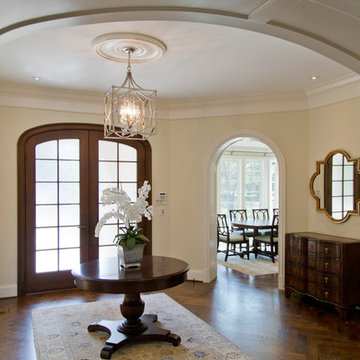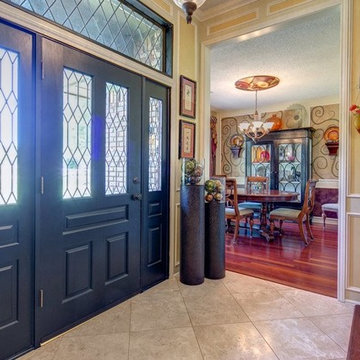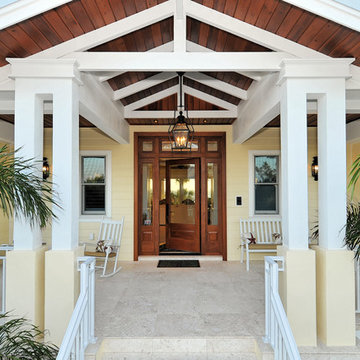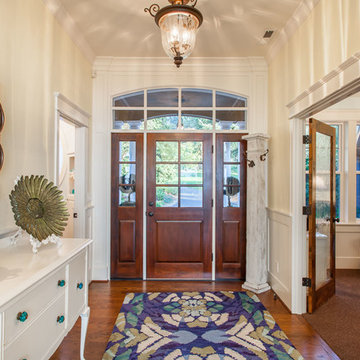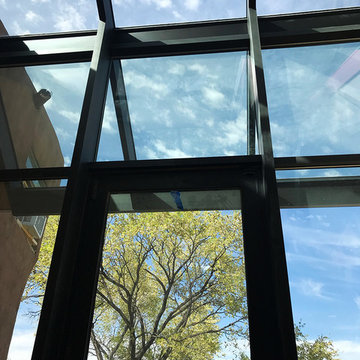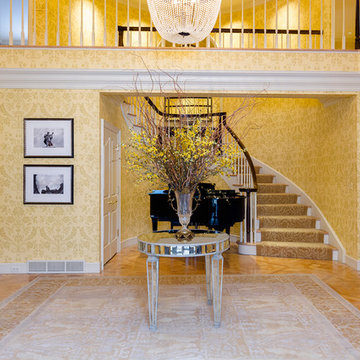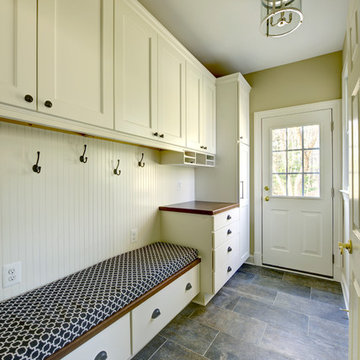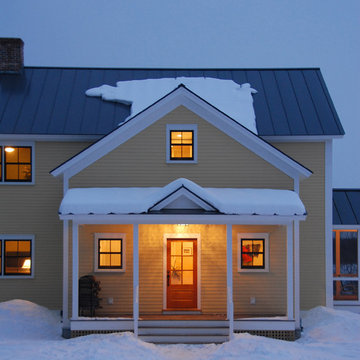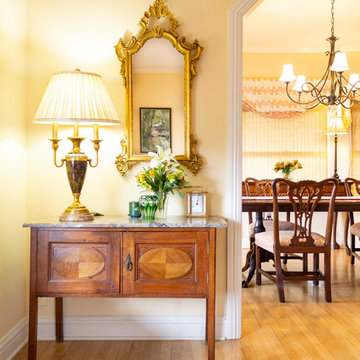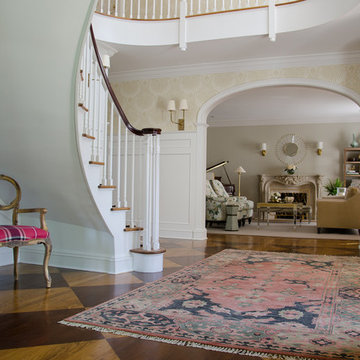Entryway Design Ideas with Yellow Walls
Refine by:
Budget
Sort by:Popular Today
121 - 140 of 528 photos
Item 1 of 3
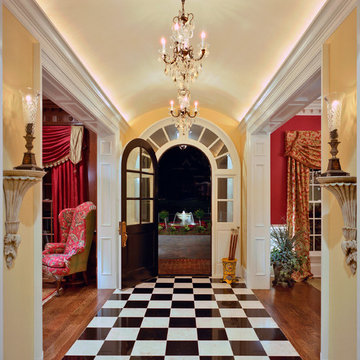
Photo by Southern Exposure Photography. Photo owned by Durham Designs & Consulting, LLC.
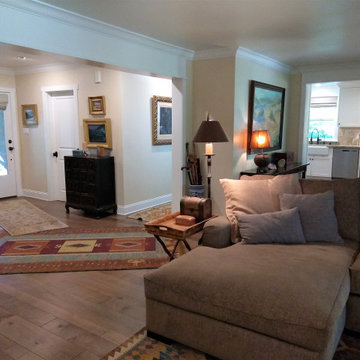
This entry used to be very dark and cramped. By removing the former bedroom walls on the left, and creating the open concept dining room, the space is friendly and inviting.
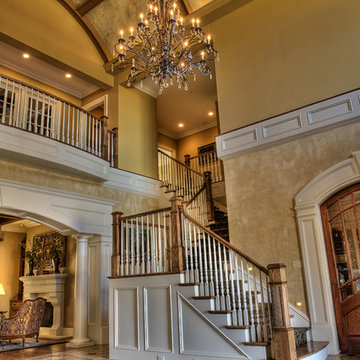
Large estate home located in Greenville, SC. Photos by TJ Getz. This is the 2nd home we have built for this family. It is a large, traditional brick and stone home with wonderful interiors.

The Entry foyer provides an ample coat closet, as well as space for greeting guests. The unique front door includes operable sidelights for additional light and ventilation. This space opens to the Stair, Den, and Hall which leads to the primary living spaces and core of the home. The Stair includes a comfortable built-in lift-up bench for storage. Beautifully detailed stained oak trim is highlighted throughout the home.
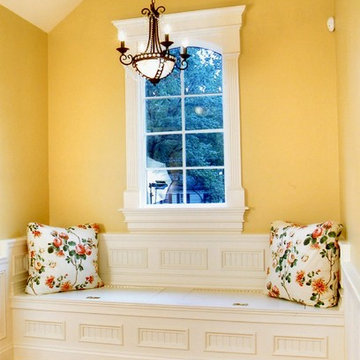
A cozy area at the end of the 2nd floor hallway. This focal point leads you to a space that has beautiful trim, storage in the window seat for all those extra blankets and not to mention a wonderful view of your property.
Photo Credit: N.Leonard
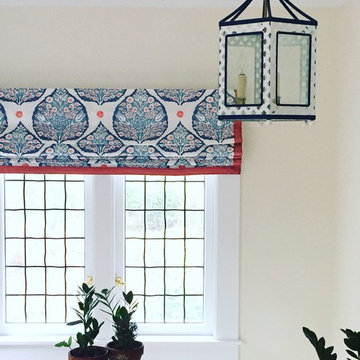
A clean palette of classic blue and white infuses this petite mudroom with a bright, cheerful feel. Brass faucet fixtures, hand-painted terracota tile, an oversized roman shade in Galbraith & Paul's Lotus print and a custom pineapple-capped lantern make this a sunny spot to take off muddy boots.
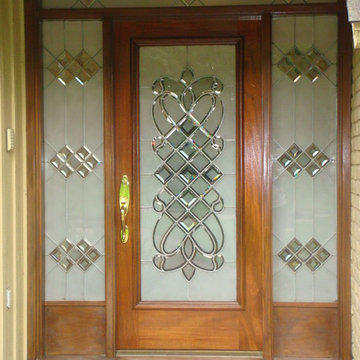
Leaded Bevel Glass Doors are beautiful, although this homeowner desired a little extra Privacy. We etched the flat surfaces of the bevels with different techniques. On the smaller bevels with used a lace technique and a few of the larger bevels we applied a smaller bevel to the surface
Photo by S. Bumbera Glass Etching
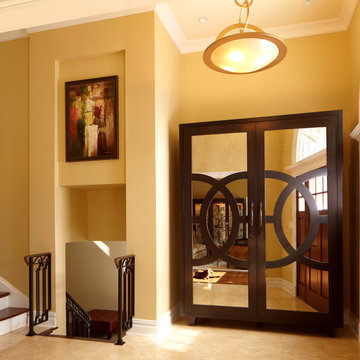
Custom cabinetry designed in the absence of a traditional coat closet in the foyer.
Entryway Design Ideas with Yellow Walls
7
