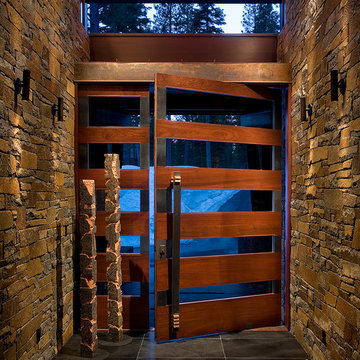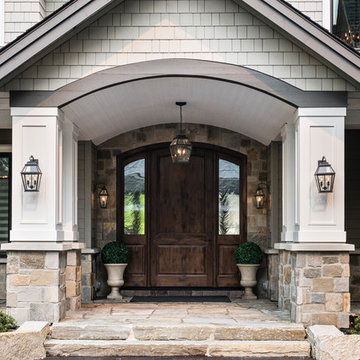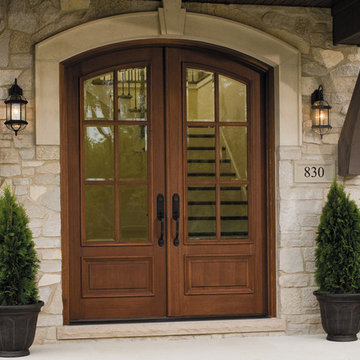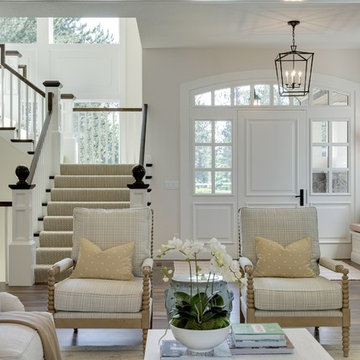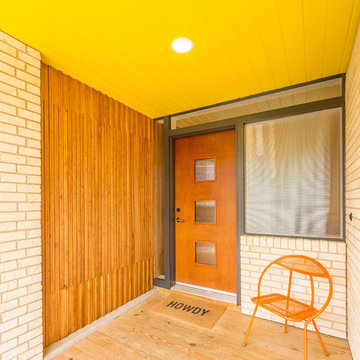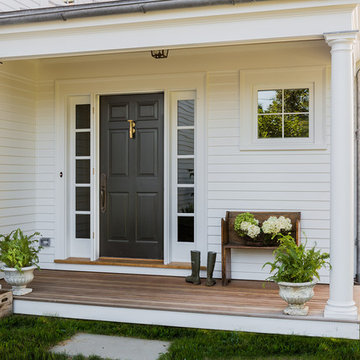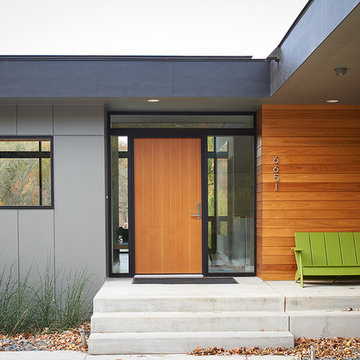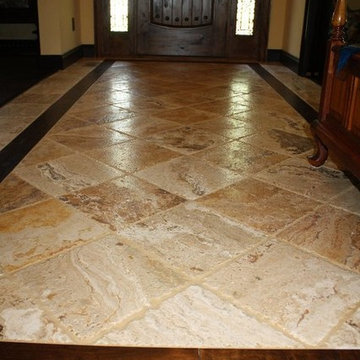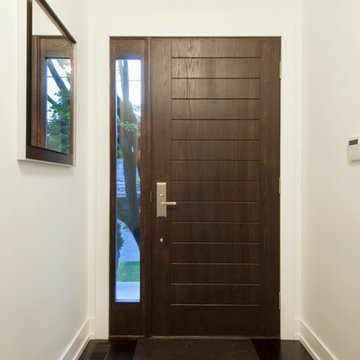Entryway - Front Door and Entry Hall Design Ideas
Refine by:
Budget
Sort by:Popular Today
21 - 40 of 54,615 photos
Item 1 of 3
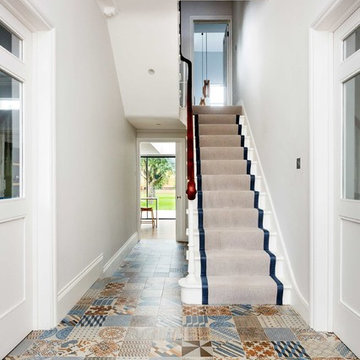
Kitchen, joinery and panelling by HUX LONDON https://hux-london.co.uk/ Interiors by Zulufish https://zulufishinteriors.co.uk/

Positioned near the base of iconic Camelback Mountain, “Outside In” is a modernist home celebrating the love of outdoor living Arizonans crave. The design inspiration was honoring early territorial architecture while applying modernist design principles.
Dressed with undulating negra cantera stone, the massing elements of “Outside In” bring an artistic stature to the project’s design hierarchy. This home boasts a first (never seen before feature) — a re-entrant pocketing door which unveils virtually the entire home’s living space to the exterior pool and view terrace.
A timeless chocolate and white palette makes this home both elegant and refined. Oriented south, the spectacular interior natural light illuminates what promises to become another timeless piece of architecture for the Paradise Valley landscape.
Project Details | Outside In
Architect: CP Drewett, AIA, NCARB, Drewett Works
Builder: Bedbrock Developers
Interior Designer: Ownby Design
Photographer: Werner Segarra
Publications:
Luxe Interiors & Design, Jan/Feb 2018, "Outside In: Optimized for Entertaining, a Paradise Valley Home Connects with its Desert Surrounds"
Awards:
Gold Nugget Awards - 2018
Award of Merit – Best Indoor/Outdoor Lifestyle for a Home – Custom
The Nationals - 2017
Silver Award -- Best Architectural Design of a One of a Kind Home - Custom or Spec
http://www.drewettworks.com/outside-in/

Entryway features bright white walls, walnut floors, wood plank wall feature, and a patterned blue rug from Room & Board. Mid-century style console is the Doppio B table from Organic Modernism. The transom window and semi-translucent front door provide the foyer with plenty of natural light.
Painting by Joyce Howell
Interior by Allison Burke Interior Design
Architecture by A Parallel
Paul Finkel Photography
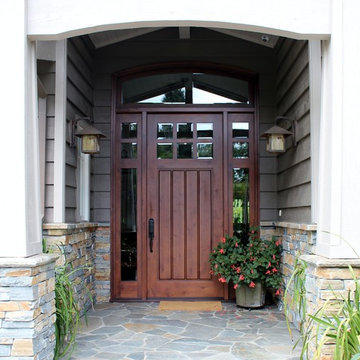
Six Light Plank Craftsman door with two Side Lights and an Arched Transom, made with Knotty Alder and Bevel Glass
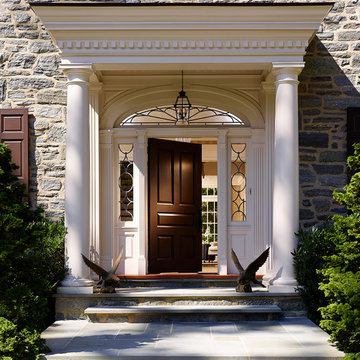
Photos © Jeffrey Totaro, 2013
Pinemar, Inc.- Philadelphia General Contractor & Home Builder.

Covered back door, bluestone porch, french side lights, french door, bead board ceiling. Photography by Pete Weigley
Entryway - Front Door and Entry Hall Design Ideas
2
