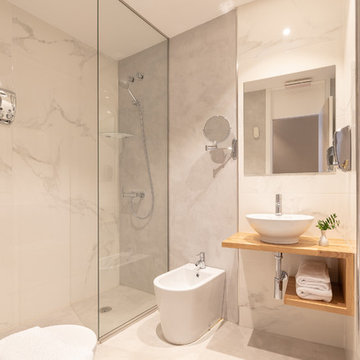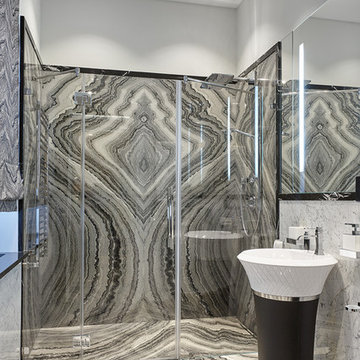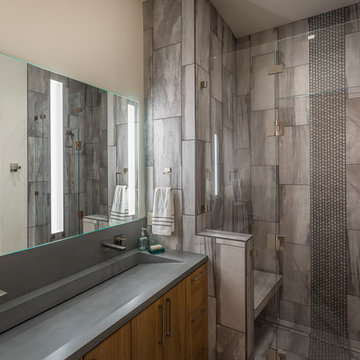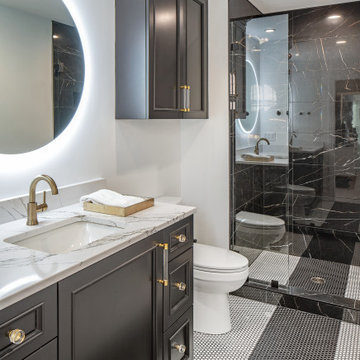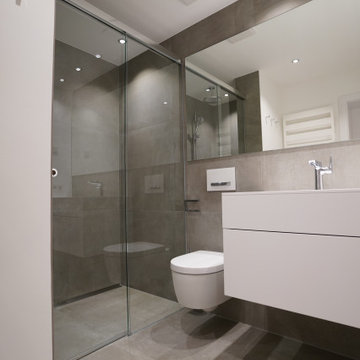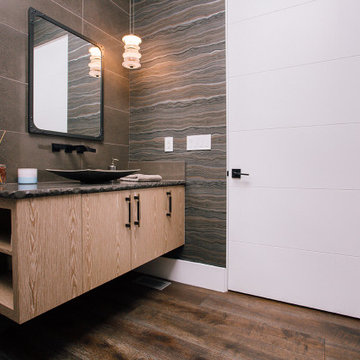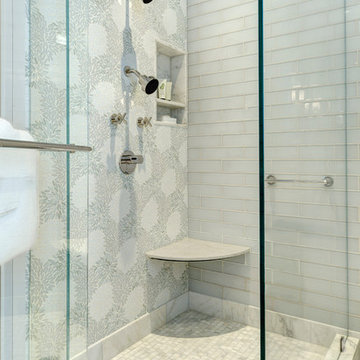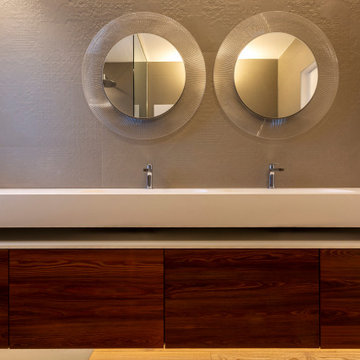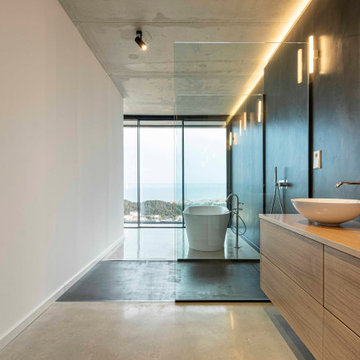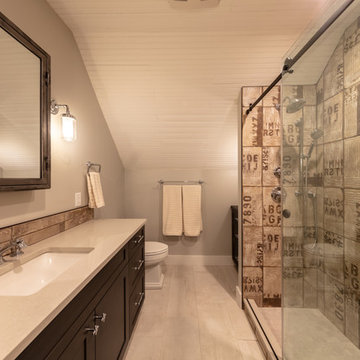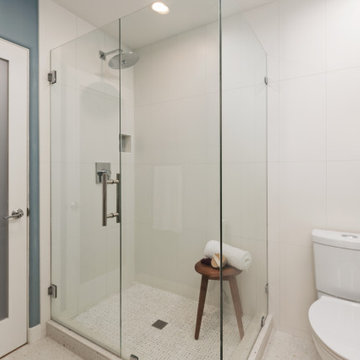Expansive 3/4 Bathroom Design Ideas
Refine by:
Budget
Sort by:Popular Today
121 - 140 of 1,320 photos
Item 1 of 3
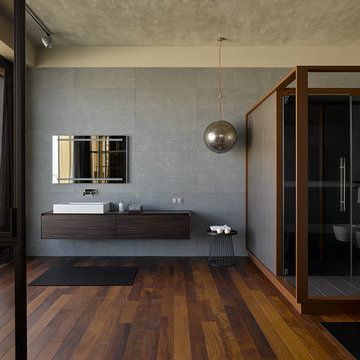
Объект: двухуровневый пентхаус, г. Москва, ул. Гиляровского.
Автор: ОКСАНА ЮРЬЕВА,
Т. МИНИНА.
Площадь: 675,59м2.
Для: семьи из 4 человек .
Особенности планировочного решения: 1 этаж - холл 1, санузел 1, кладовая 1, гардеробная 1, детская 2, гардеробная детская 2, ванная детская2, спальня 1, гардеробная при спальне 1, ванная при спальне 1, коридор 1, гостиная-столовая-кухня 1, терраса 2;
2 этаж – постирочная 1, технический блок 1, гардеробная 1, холл 1, спальня –кабинет 1, санузел 1, сауна 1, терраса 2.
Стиль: ЛОФТ, смешение минимализма и легко АРТ-ДЕКО.
Материалы: пол – мраморный сляб, массивная доска «Венге»;
стены – декоративная штукатурка, текстильные обои, отделка деревянными панелями по эскизам дизайнера;
потолок - декоративная штукатурка;
санузлы - керамогранит PORCELANOSA, сляб мраморный.
Основные бренды:
кухня – EGGERSMANN;
мебель - MODA, B&B ITALIA, PROMEMORIA, DONGHIA, FLOU, LONGHI, мебель под заказ по эскизам дизайнера;
свет - FACON, BAROVIER & TOSO, ARTEMIDE, DELTA LIGHT, BEGA, VIBIA, AXO LIGHT, DISKUS, OLUCE, DZ-LICHT, BOYD, FLOS, ATELIER SEDAP, FLOU, CARLESSO;
сантехника - EFFEGIBI, ANTONIO LUPI, GAMA DÉCOR.
оборудование - система автоматизированного управления («умный дом»), центральная система кондиционирование DAYKIN, отопление ARBONIA;
двери – LONGHI.
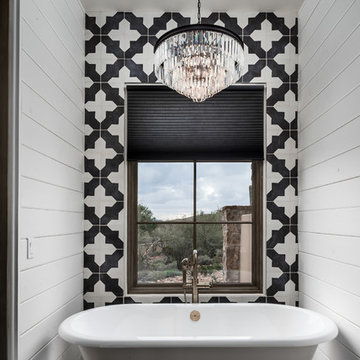
World Renowned Architecture Firm Fratantoni Design created this beautiful home! They design home plans for families all over the world in any size and style. They also have in-house Interior Designer Firm Fratantoni Interior Designers and world class Luxury Home Building Firm Fratantoni Luxury Estates! Hire one or all three companies to design and build and or remodel your home!
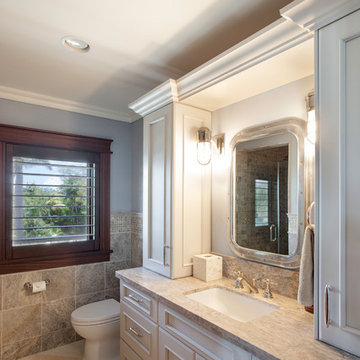
Each bedroom has its own custom designed bathroom to help wash away the hard days fishing adventure.
Odd Duck Photography
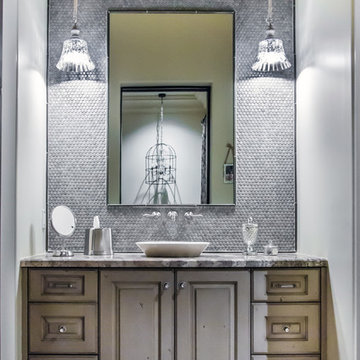
Guest bathroom's pendant lighting, backsplash, custom vanity, and bathroom mirror!
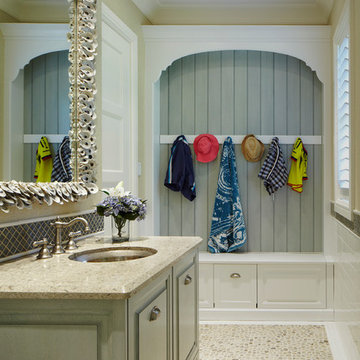
The cabana bath features stone flooring with a marble boarder, a tongue and grove wall inside the bathing suit niche, a beveled marble vanity top and a shell mirror. The cabana has access to the pool and beach.
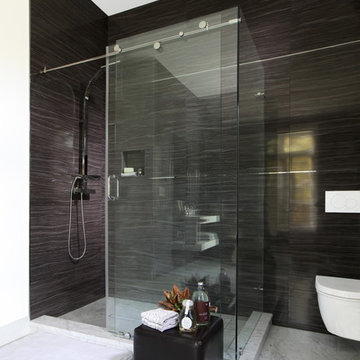
The custom glass shower stall was designed to allow the large floor-to-ceiling Borneo Blue Porcelanosa wall tile to be featured. Tom Grimes Photography
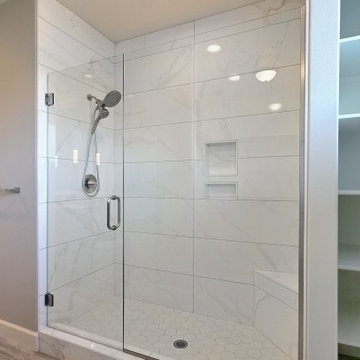
This Modern Multi-Level Home Boasts Master & Guest Suites on The Main Level + Den + Entertainment Room + Exercise Room with 2 Suites Upstairs as Well as Blended Indoor/Outdoor Living with 14ft Tall Coffered Box Beam Ceilings!
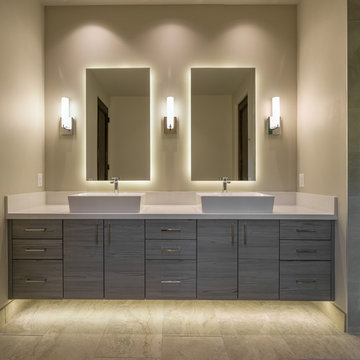
Head on view of the guest bath in the casita. Floating textured vanity cabinets in "weathered" finish. Underlit cabinets and backlit mirrors highlight this space.
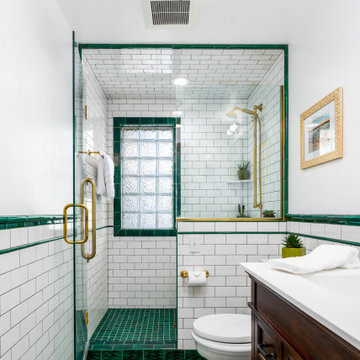
In a charming 1927 South Minneapolis home, we renovated the main floor bathroom and gave this family more usable space by expanding the layout and adding a shower. At the heart of this bold green bathroom design is the hand-made tile, crafted by the talented team at Mercury Mosaics.
Expansive 3/4 Bathroom Design Ideas
7


