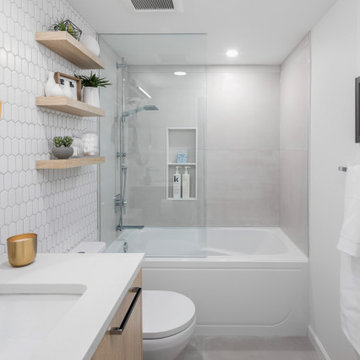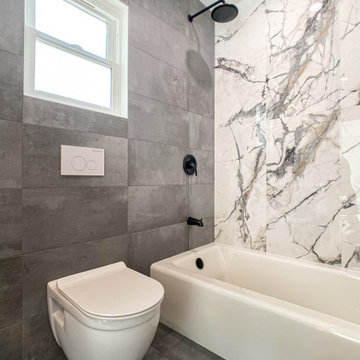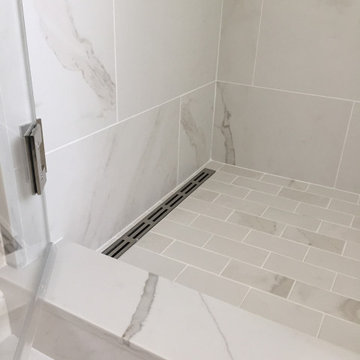Expansive and Small Bathroom Design Ideas
Refine by:
Budget
Sort by:Popular Today
161 - 180 of 129,853 photos
Item 1 of 3

Il bagno è stato ricavato dal vecchio locale in fondo al ballatoio ad uso comune. Specchio in continuità con la finestra. Mobile laccato bianco sospeso, piano in corian e lavabo in ceramica sotto-top. Rubinetteria a parete, sanitari sospesi della duravit. Box doccia in vetro trasparente extra-chiaro. Il soffitto è ribassato per alloggiare il soppalco dell'ingresso per letto ospiti. Una vetrata sopra alla porta permette l'ingresso della luce.

Our clients wanted a REAL master bathroom with enough space for both of them to be in there at the same time. Their house, built in the 1940’s, still had plenty of the original charm, but also had plenty of its original tiny spaces that just aren’t very functional for modern life.
The original bathroom had a tiny stall shower, and just a single vanity with very limited storage and counter space. Not to mention kitschy pink subway tile on every wall. With some creative reconfiguring, we were able to reclaim about 25 square feet of space from the bedroom. Which gave us the space we needed to introduce a double vanity with plenty of storage, and a HUGE walk-in shower that spans the entire length of the new bathroom!
While we knew we needed to stay true to the original character of the house, we also wanted to bring in some modern flair! Pairing strong graphic floor tile with some subtle (and not so subtle) green tones gave us the perfect blend of classic sophistication with a modern glow up.
Our clients were thrilled with the look of their new space, and were even happier about how large and open it now feels!

The cool gray tones of this master bath design in Gainesville set the backdrop for a soothing space in this home. The large alcove shower with a frameless glass door and linear drain creates a bright, relaxing space with both a rainfall and handheld Kohler showerhead. The shower also includes glass corner shelves for handy storage and a grab bar. The shower and bathroom floor are both tiled in Daltile Florentine porcelain tile with striking white and gray tones, giving the entire space a fluid feel. The Shiloh Cabinetry vanity and linen cabinet in a light gray wood finish are accented by Richelieu hardware. The vanity is topped by an engineered quartz countertop, undermount sink, and Delta Faucet, along with Glasscrafters medicine cabinet and wall sconces. A half wall separates the vanity from a Toto Drake II toilet, completing the bath design.

Minimalist glamour. Contemporary bathroom. Our client didn't want any tiles or grout lines. We chose Tadelakt for a unique, luxurious spa-like finish that adds warmth and changes in the light.
https://decorbuddi.com/tadelakt-bathroom/

Our clients wanted the ultimate modern farmhouse custom dream home. They found property in the Santa Rosa Valley with an existing house on 3 ½ acres. They could envision a new home with a pool, a barn, and a place to raise horses. JRP and the clients went all in, sparing no expense. Thus, the old house was demolished and the couple’s dream home began to come to fruition.
The result is a simple, contemporary layout with ample light thanks to the open floor plan. When it comes to a modern farmhouse aesthetic, it’s all about neutral hues, wood accents, and furniture with clean lines. Every room is thoughtfully crafted with its own personality. Yet still reflects a bit of that farmhouse charm.
Their considerable-sized kitchen is a union of rustic warmth and industrial simplicity. The all-white shaker cabinetry and subway backsplash light up the room. All white everything complimented by warm wood flooring and matte black fixtures. The stunning custom Raw Urth reclaimed steel hood is also a star focal point in this gorgeous space. Not to mention the wet bar area with its unique open shelves above not one, but two integrated wine chillers. It’s also thoughtfully positioned next to the large pantry with a farmhouse style staple: a sliding barn door.
The master bathroom is relaxation at its finest. Monochromatic colors and a pop of pattern on the floor lend a fashionable look to this private retreat. Matte black finishes stand out against a stark white backsplash, complement charcoal veins in the marble looking countertop, and is cohesive with the entire look. The matte black shower units really add a dramatic finish to this luxurious large walk-in shower.
Photographer: Andrew - OpenHouse VC

The existing garden tub was outdated. We decided to go with a more sleeker, modern drop-in tub. Great for deep-soaking and giving that true spa feeling.
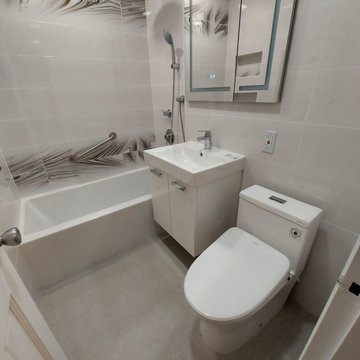
Small standard 5x7 bathroom in the apartment, Brooklyn, NY
The gorgeous unique tile pattern,all contemporary fixtures including washlet, medicine cabinet with fog control andLED light, towel warmer and Grohe shower set are all together working well for a functional and beautiful look.

The house's second bathroom was only half a bath with an access door at the dining area.
We extended the bathroom by an additional 36" into the family room and relocated the entry door to be in the minor hallway leading to the family room as well.
A classical transitional bathroom with white crayon style tile on the walls, including the entire wall of the toilet and the vanity.
The alcove tub has a barn door style glass shower enclosure. and the color scheme is a classical white/gold/blue mix.

In Southern California there are pockets of darling cottages built in the early 20th century that we like to call jewelry boxes. They are quaint, full of charm and usually a bit cramped. Our clients have a growing family and needed a modern, functional home. They opted for a renovation that directly addressed their concerns.
When we first saw this 2,170 square-foot 3-bedroom beach cottage, the front door opened directly into a staircase and a dead-end hallway. The kitchen was cramped, the living room was claustrophobic and everything felt dark and dated.
The big picture items included pitching the living room ceiling to create space and taking down a kitchen wall. We added a French oven and luxury range that the wife had always dreamed about, a custom vent hood, and custom-paneled appliances.
We added a downstairs half-bath for guests (entirely designed around its whimsical wallpaper) and converted one of the existing bathrooms into a Jack-and-Jill, connecting the kids’ bedrooms, with double sinks and a closed-off toilet and shower for privacy.
In the bathrooms, we added white marble floors and wainscoting. We created storage throughout the home with custom-cabinets, new closets and built-ins, such as bookcases, desks and shelving.
White Sands Design/Build furnished the entire cottage mostly with commissioned pieces, including a custom dining table and upholstered chairs. We updated light fixtures and added brass hardware throughout, to create a vintage, bo-ho vibe.
The best thing about this cottage is the charming backyard accessory dwelling unit (ADU), designed in the same style as the larger structure. In order to keep the ADU it was necessary to renovate less than 50% of the main home, which took some serious strategy, otherwise the non-conforming ADU would need to be torn out. We renovated the bathroom with white walls and pine flooring, transforming it into a get-away that will grow with the girls.

This Park City Ski Loft remodeled for it's Texas owner has a clean modern airy feel, with rustic and industrial elements. Park City is known for utilizing mountain modern and industrial elements in it's design. We wanted to tie those elements in with the owner's farm house Texas roots.
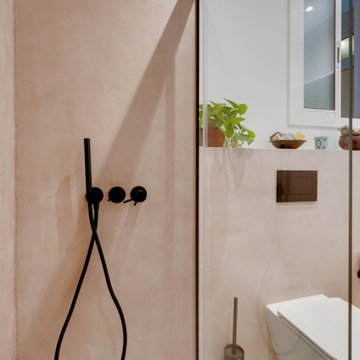
Un nou bany pensat per ser pràctic, on s'han reduït al mínim els elements a netejar, s'ha substituït la banyera per un plat de dutxa i s'ha remodelat tot per tal de modernitzar-lo.
Un bany que combina l'estètica i la funcionalitat.
Fotografia: Sebastián Schiavi
Expansive and Small Bathroom Design Ideas
9

